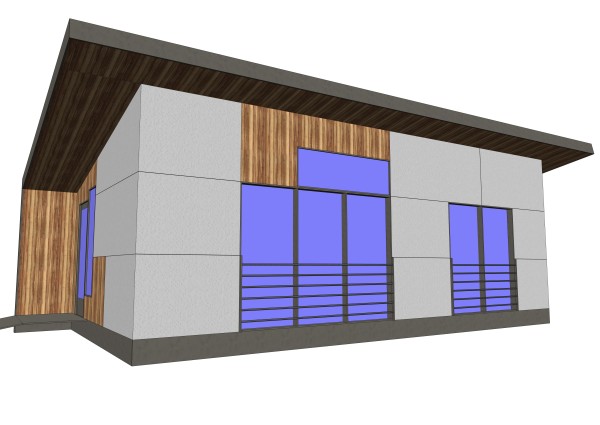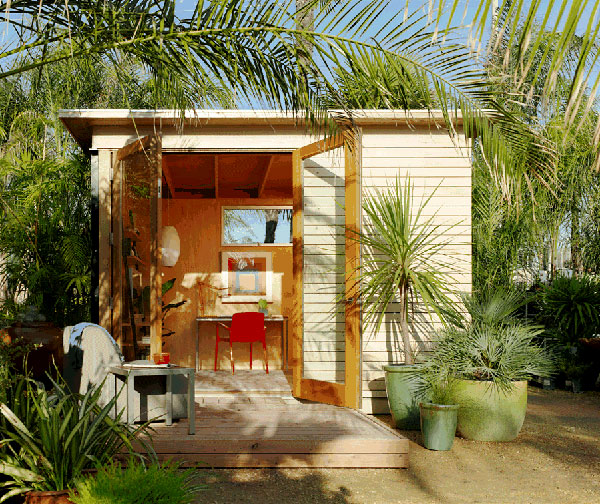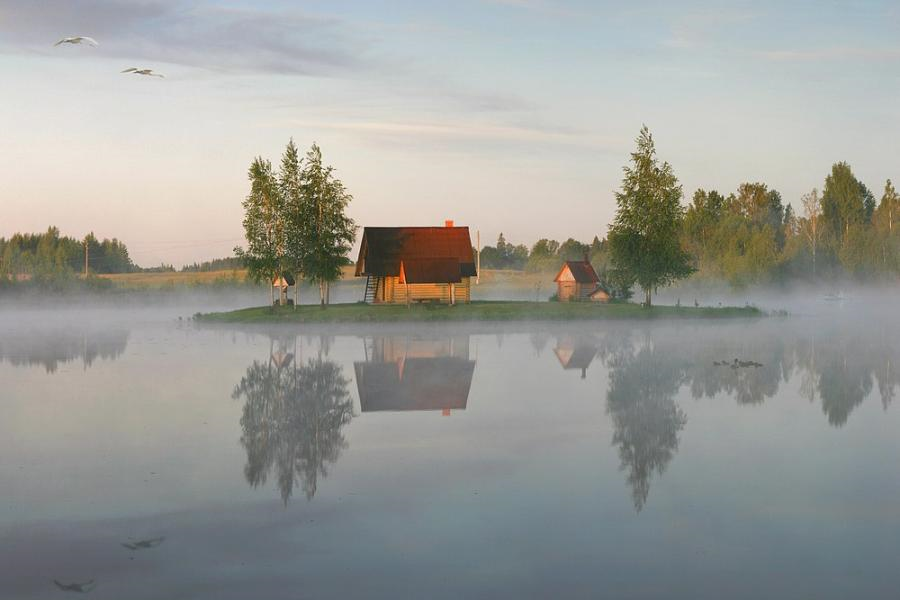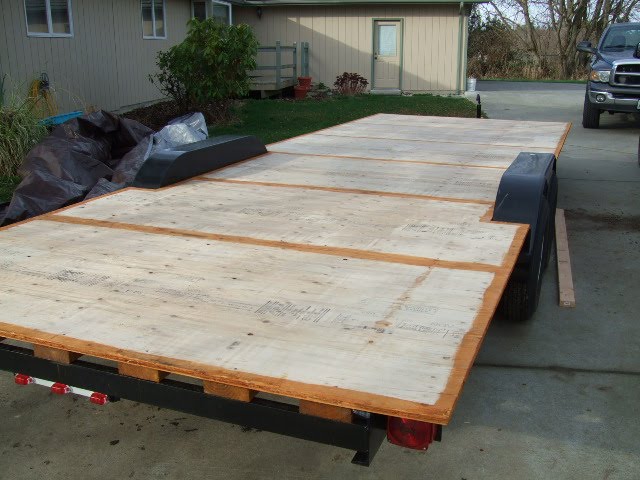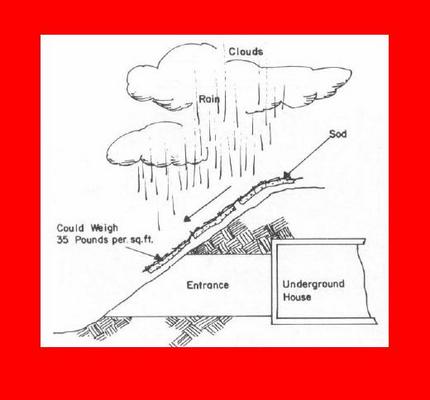Todd Miller from the Oregon Cottage Company is building another cottage and is going to be sharing with us a series of the steps involved in building a tiny cottage on wheels. This is the first in the series and I hope I can assemble his information in an easy to understand way. This first phase is about assembling the subfloor sandwich system. I will turn it over to Todd now:
Once you have a design set, received your lumber, windows, doors, fasteners and updated and provided your proper tool maintenance you will be ready to get your hands dirty.
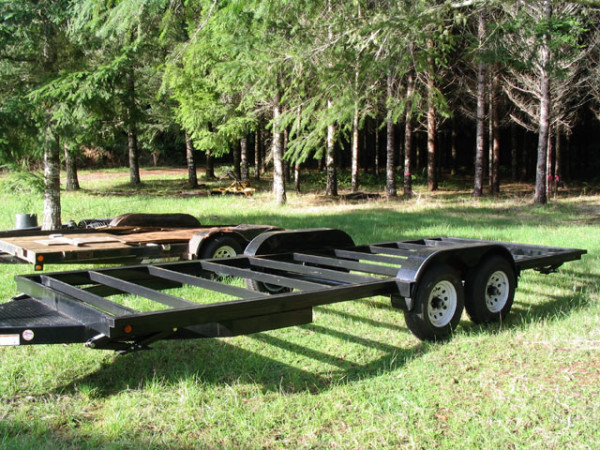
I call this first phase of construction a “sandwich system” because of the way the materials are stacked to get you to the wall framing phase of the project.
Simply put, the “Sandwich” is 3 ½” rigid board insulation layered between two sheets of ¾” T&G plywood.



