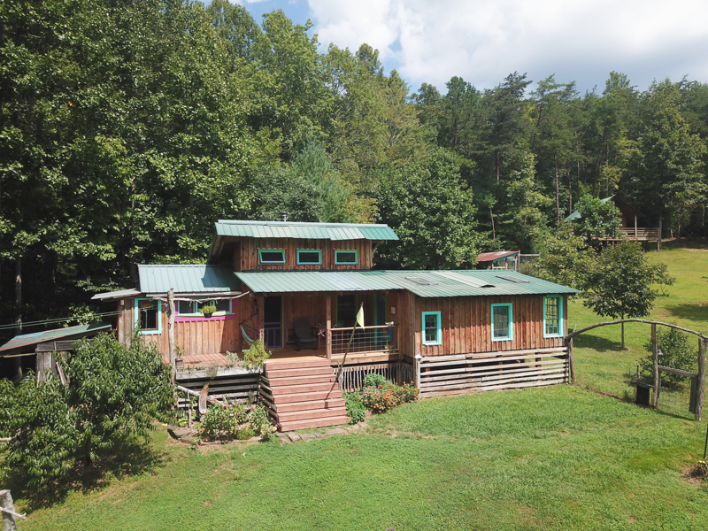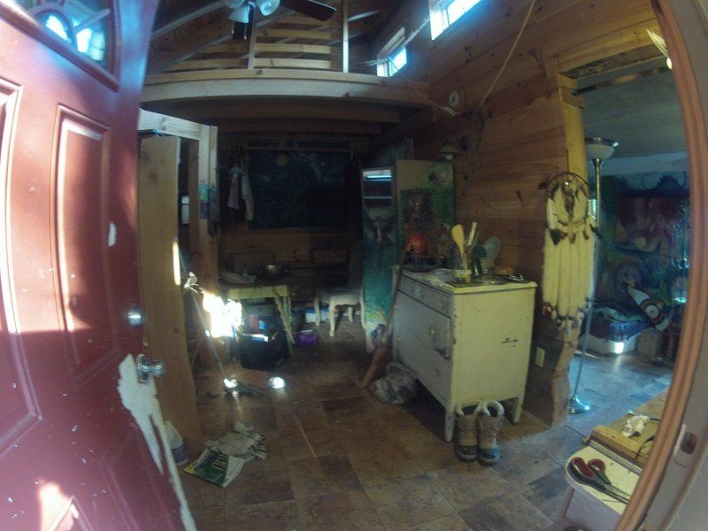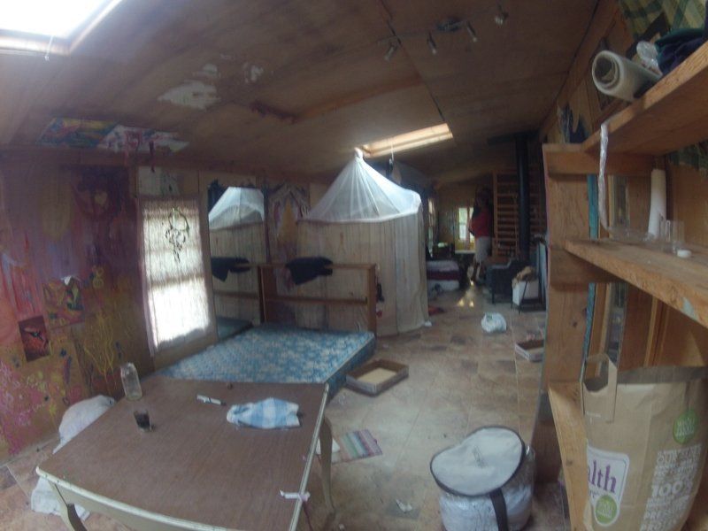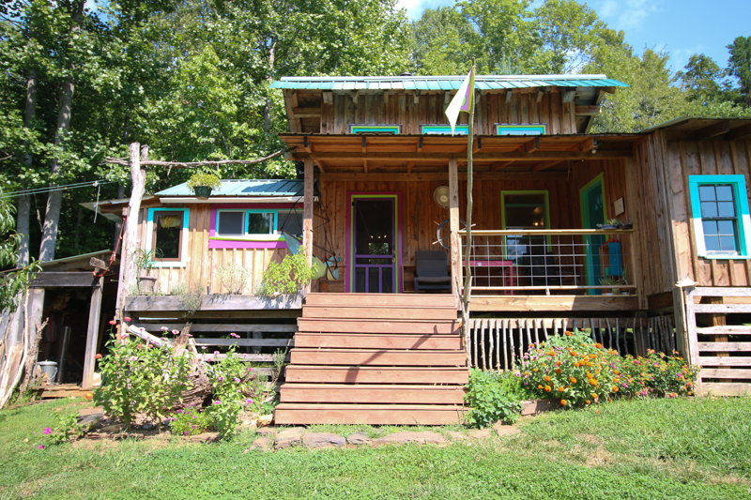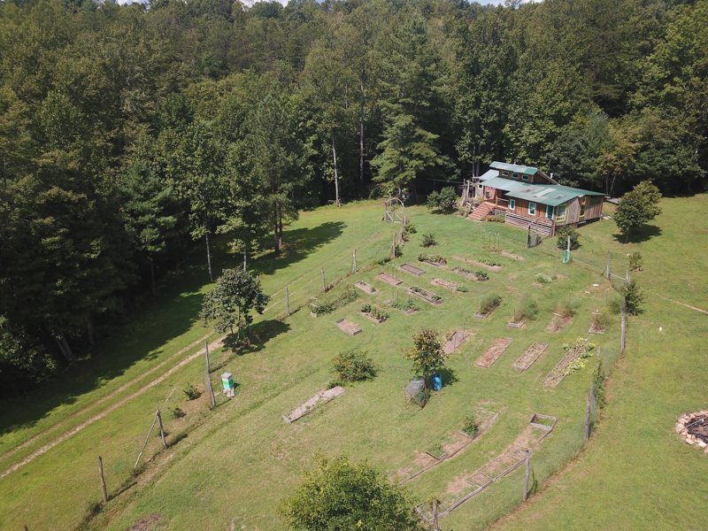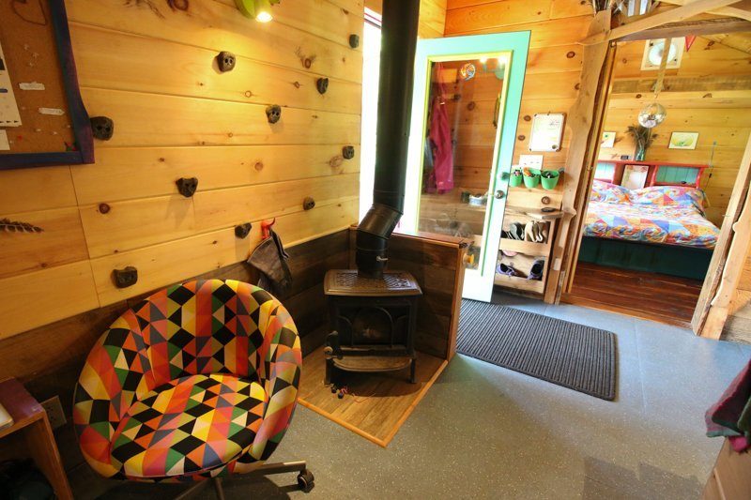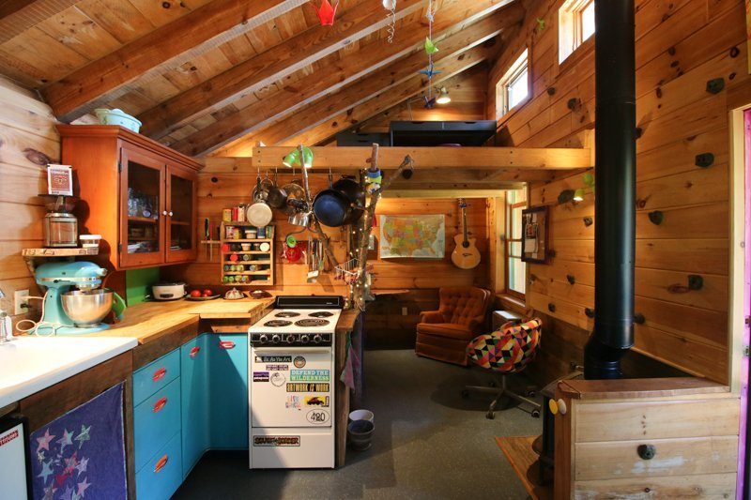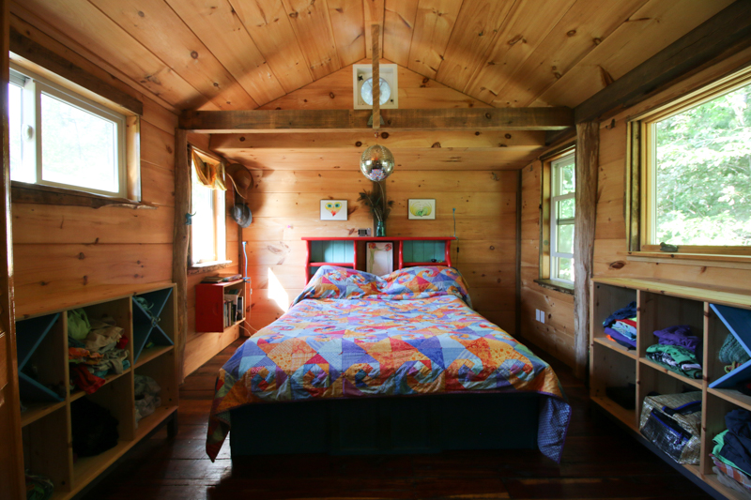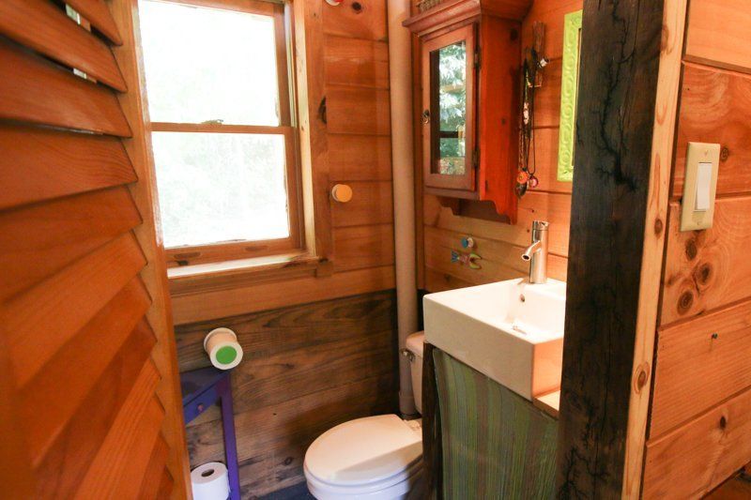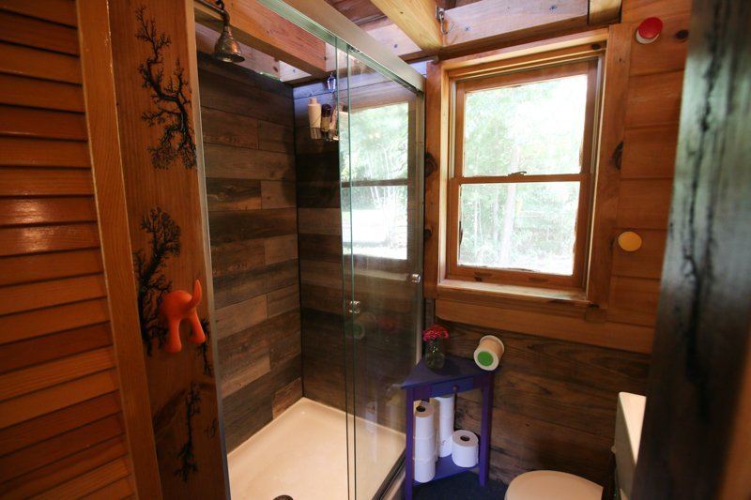Not sure where to begin. Here is my brief intro: Six years ago we bought an abandoned camp with a small log cabin house and 6 other cabins on 69 acres in the blue ridge mountains of VA. My mother moved into the log cabin, and my man, Hank, and I moved into what we then called “the ghetto cabin”.
It was an unfinished tiny house in poor condition with a poorly built addition infested with wasps, stink bugs, ladybugs and spiders. There was junk everywhere, missing roof, insulation hanging out, gaps in the walls, etc. Somehow amidst all this, we saw potential. Our insane goal was to save this place. How, we weren’t quite sure, just very determined to figure it out.
We wanted to know what we might be capable of if we adopted the mindset that there was no cavalry coming to save us. A DIY or die project.
I’ve included pictures of what our house looked like when we bought it, and what it looks like now.
BEFORE:
It took us 2.5 years to figure out really where to even begin the transformation, but one day I just had an epiphany about it all. I realized we could make the bathroom smaller, the shower bigger, and the kitchen bigger. And then I saw that we could re-open up the front porch that had been closed in, separating the scary addition from the original tiny house structure and close in the other side porch as our bedroom.
Essentially, we ended up gutting the interior of the house back to the toilet, and started over on the layout. As we figured out how to put it back together, we encountered many magical moments of things fitting just to the inch, and amazing craigslist scores on cabinets, appliances, flooring, doors, windows, etc. We even have a dishwasher!
I have more I could say, but I don’t want to take more of your time unless you want to know!
AFTER:
