We are Jared and Haley Rhodes. We love our dogs, rock climbing, and have recently become tiny house dwellers.
Our planning and design phase started at the beginning of November 2015. Jared designed the entire house by himself using the free version of Google Sketch Up. By February we were ready to build! Jared and I built the house with our own two hands on the weekends and after work during the week. It took us about six months to build and we were ready to move to our first spot by August!
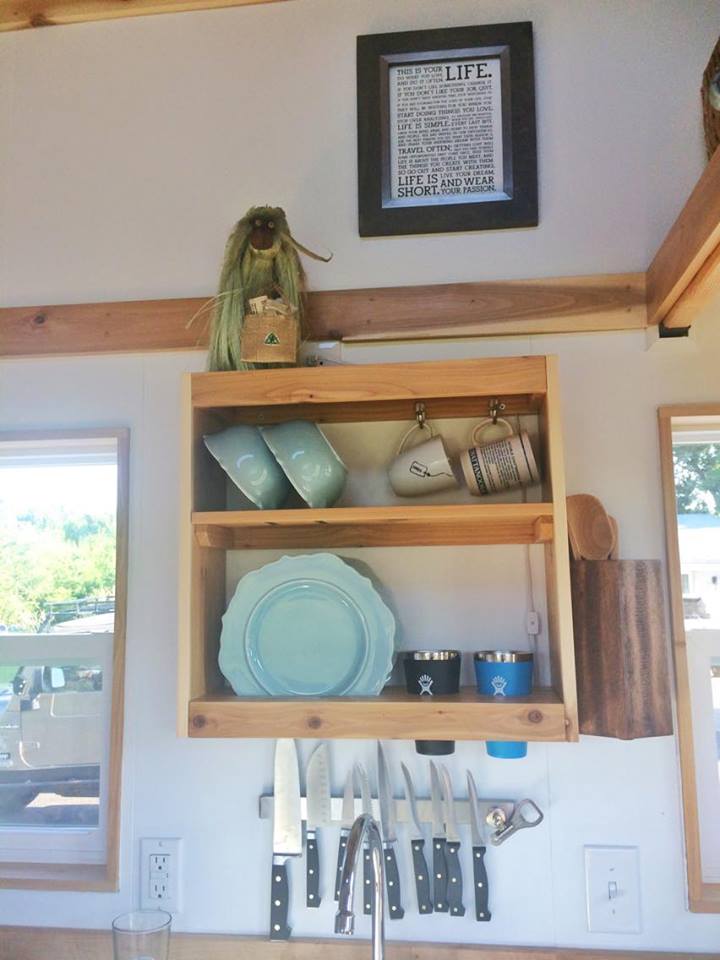
Our house is built on a twenty-foot trailer and weighs about 9,500 pounds. We are completely off grid capable, although we do like having a water source! Our first parking spot was in the mountains of Virginia in a friends yard, and now we are headed down to Tennessee for the winter! I think our overall goal for living in a tiny house is to be able to enjoy the outdoors, follow mild weather, and rock climb in really nice places!
You can follow our website at: http://tinymountainrhodes.com/
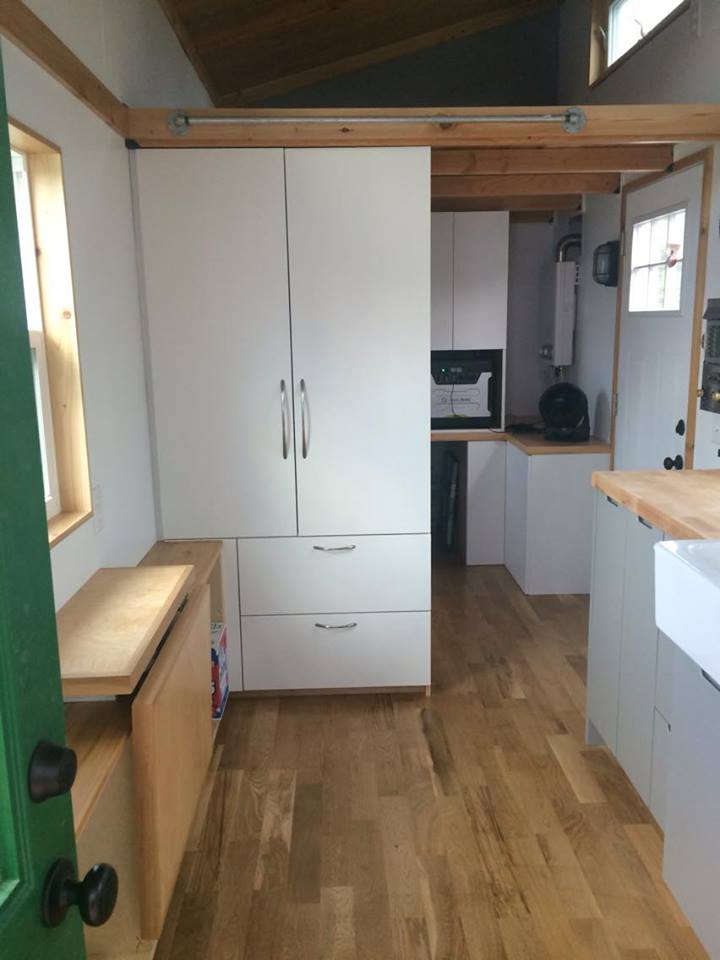
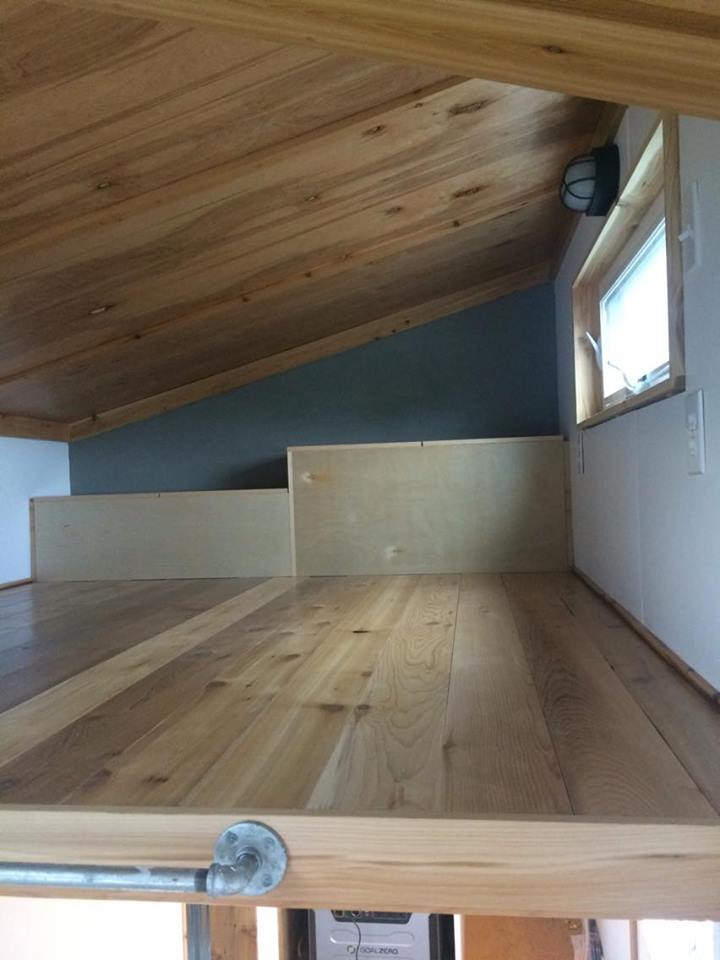
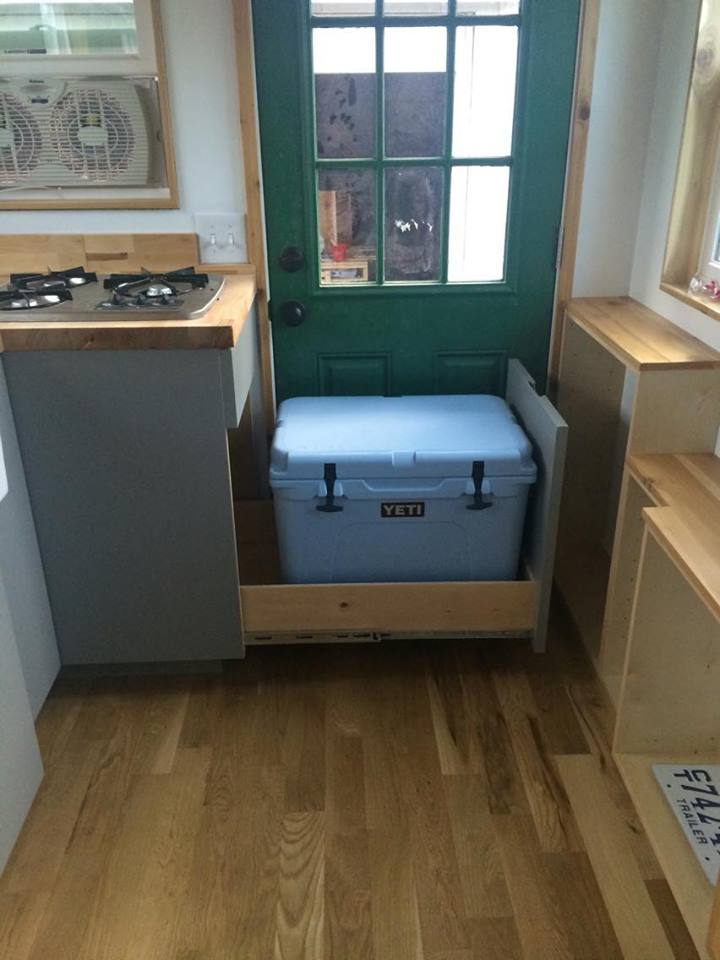
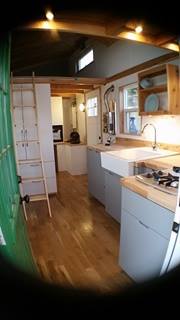

No one is ever going to sit in comfort here?
They have a couple of chairs. By comfort do you mean a cushiony sofa? Not everyone likes that sort of thing.
I applaud the hard work and persistence that went into building this tiny house. Each of us have our own taste. The house is very austere, uncluttered and practical. To me it feels cold; and more adapted to camping than a permanent home. I wish them much enjoyment in their future ventures. BTW, does rock climbing earn a living wage? If not, how are they going to earn one……
Beautiful effort, Rhodes family!!! I’m sure all along the way you will have fun tweaking how you use it. Let me make, as an architect, a couple comments I hope you will consider. Possibly you did consider them and are aware. In an actual house, you would not get design approval for a construction permit for a kitchen with a stove next to a door (not in RV design either). Please develop a habit of locking that door while cooking. An opening door can hit pan handles and knock items off the stove top. You can come through the door and brush past an operating burner with loose clothing and set yourself on fire. An open door can blow out flames and leave leaking gas to build up and cause an explosion. Unlikely? Ask the fire department about propane explosion safety. Secondly, consider moving your “cooking exhaust fan” to the top of the window. Building codes do not allow gas stoves near an operable window because the air movement can cause fanning of the flames which can ignite neighboring wood (or clothing) like the window sill, melt PVC window construction by drawing flame toward it while exhausting. Post a mental note to never put window coverings over that window because they could ignite. I did quite a bit of housing for HUD (Dept of Housing and Urban Development). They are insurers of lower interest loans for lower income housing. Kitchens were a huge liability because there were so many opportunities for accidental injury or destruction of property and the improper design of them would result in inability to get HUD insurance on loans. For instance if a stove is near a wall, they required a separation of 12″ or an insulated panel to protect the wall.
Another consideration that professionals are starting to lean on Tiny Home builders and dwellers about is general fire safety. Lofts are certainly handy (and fun until your knees and backs give out). However, during a fire, smoke will, more quickly than you can imagine, rise to the ceiling. You need smoke detectors near anything that might cause a fire. Your on demand hot water system (awesome!!!) and certainly your stove location. Hopefully your loft window can open OUTward during emergencies and you have a fire ladder you can use to get out. In a tiny home made entirely of combustable components, you’ll have less than a minute for you both to get out. And at your stove you need CO2 detection and you need CO2 detection near the heater and in the loft. Ask your local fire department for best locations. You really don’t want to hear their stories of pulling bodies out of homes, including children, when the owners didn’t think they needed CO2 detection.
I’d be very interested to learn how you handled the roof joints where the roofs scissor past each other. There probably is a clever way you did this so movement on the road won’t impact the water tightness. Very visually appealing design! That the two of you built this in 6 months is laudable. May you have many many years together enjoying this home.
Knowledge really is power. Appreciated the comments of the architect above. Please consider the comments to make your future lives a wonderful adventure. I would never have thought about her the safety features she mentioned.
Hey, not sure if you’ve been in Tennessee for winters before but it can get colder here than people might expect. I realize it’s nothing compared to the northern states, but I grew up in a colder climate and when I moved down here I expected milder winters than what we actually get. Some years are milder than others, and the local farmers around here are saying this one will be mild, but the past several winters have really been miserable for me. I’ve been here about 15 years total, and as soon as my kids are grown and I can move again, I want to go somewhere warmer. I only mention this because you said “follow mild weather” and “Tennessee for the winter” – those might not necessarily go together. If you want an easy winter, I’d recommend going a little farther south if you can. Best of luck to you.