by Caroline Stilwell
This is our 24 x 14 foot shed being pulled up the narrow mountain road. It is paved, barely, and about the width of one good truck. The final resting place was a former potato field (1940-1950) and our little house was dropped in place with minimal damage. The house was placed on a gravel pad which we later reinforced with concrete footers and 4 x 6s.
We had purchased the 24 x 14 foot shed the winter before and had the inside modified. We enlarged the windows and added French doors in the back long wall of the cabin. The interior, walls, floor, and vaulted ceiling are wood.
We considered solar, but after much debate we decided to go on the grid for power. We did not a well, which would have been very expensive. So we have baseboard heat, lights, and an electric composting toilet. We bring water in for the kitchen, which has not been a problem, and supplement for washing and showering with a rain barrel. We built an outdoor shower, great for summer, but a bit too cold when it snows!! Winter showering is done at our friends’ house just up the road.
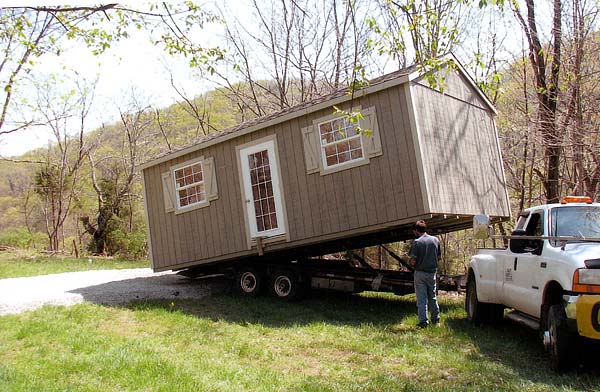
Above all we wanted the cabin to be easy and accessible to us as we aged. We were almost 65 when we bought the cabin and we want to be able to come and stay here as long as possible. So a loft was out and an outhouse might be a little uncomfortable at 80! The composting toilet, which has a fan to speed up the process, is working great and a source of wonder to our visitors. We are close to the road so we feel that we have years to look forward to enjoying the cabin.

We installed a kitchen counter and sink, which drains outside so we do not have any messy sloshing of waste water. We have a small fridge under the counter, a two burner electric hot plate and a much used electric skillet. Everything fits in the base cabinets or hangs on the walls.
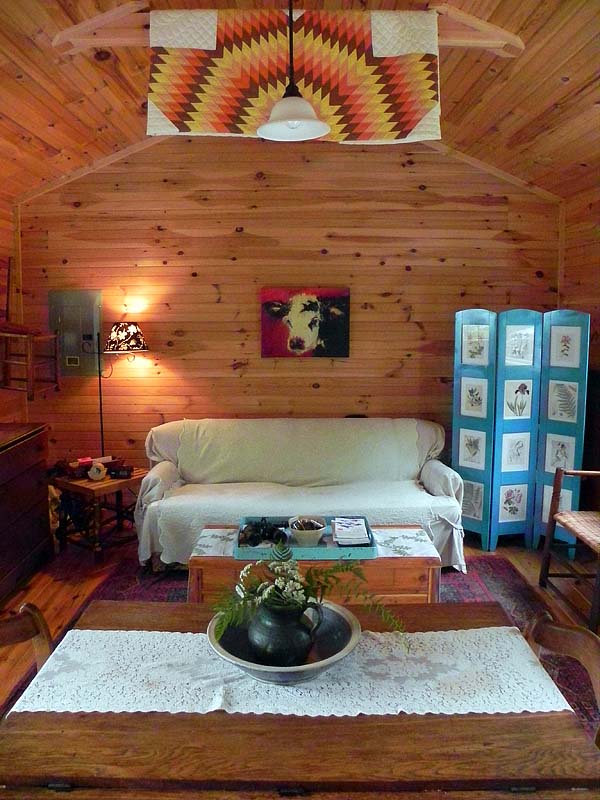
The cabin has a living area at one end, dining area in the middle and kitchen, bathroom and sleeping in the other end. The sleeping area is currently a fancy electric air mattress but we are considering switching to a built in with a full size mattress. It will take up less room and allow storage underneath.
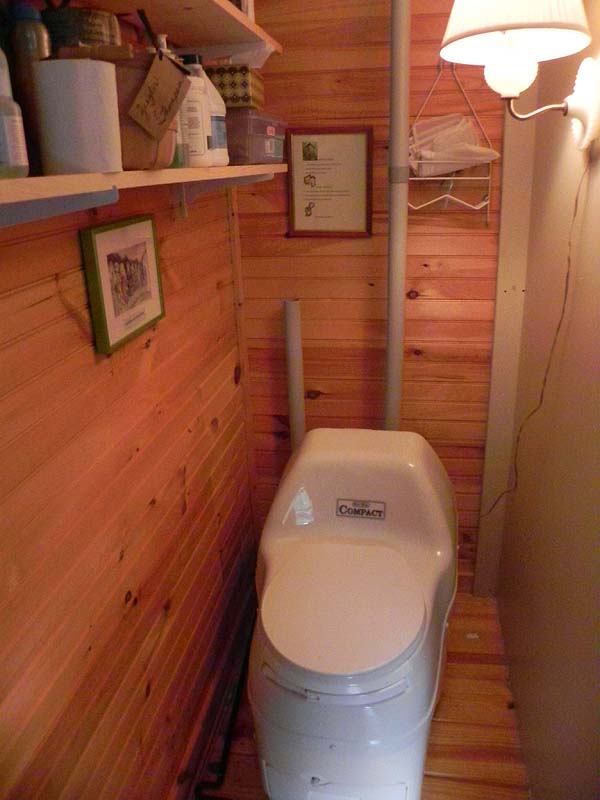
We have adequate storage with a cedar chest, storage in and above the bathroom and are going to add a storage box of sorts outdoors. Our next project is a deck to sit on and enjoy a view of those beautiful Appalachian mountains.
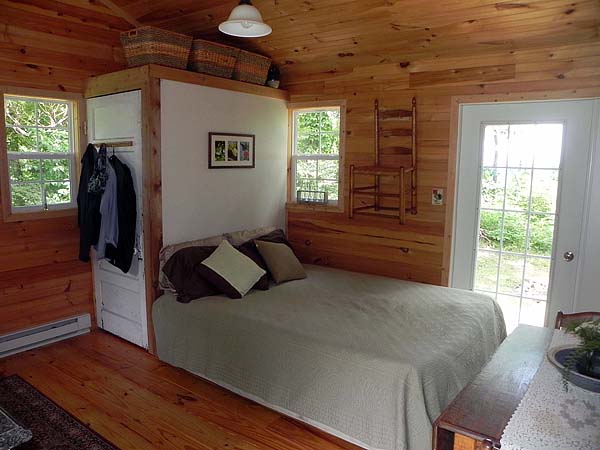
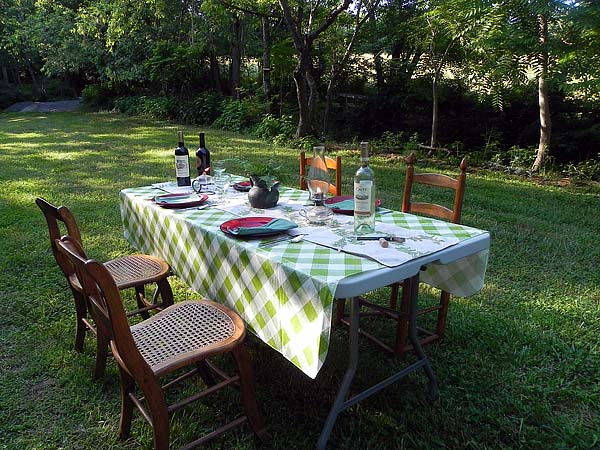
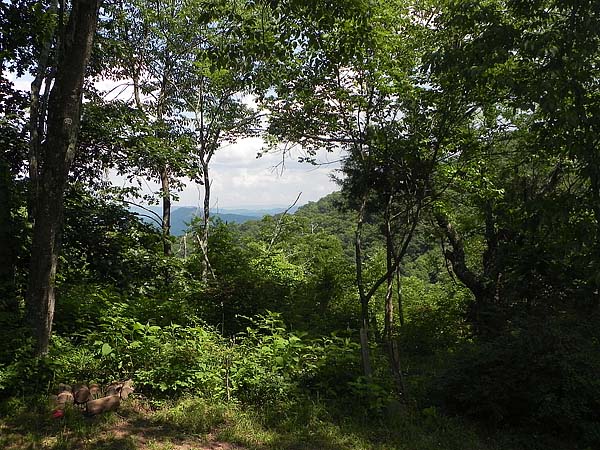
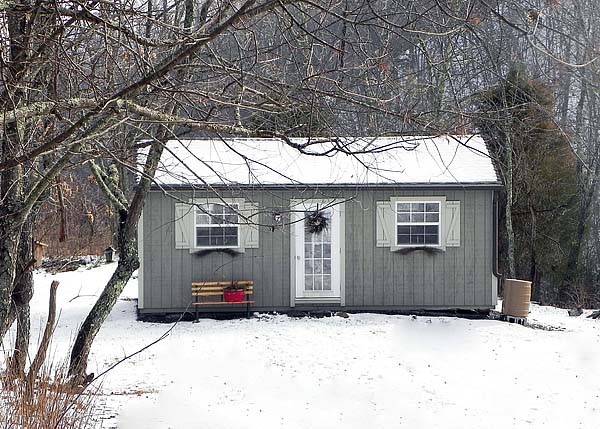
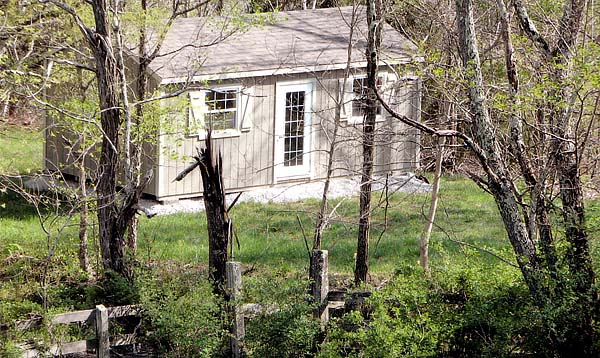
GREAT story of a beautifully designed home. The layout is outstandingly practical…..make the deck a priority as it seems that’s all that’s lacking. Love the warmth and setting of the palace. Many years of peaceful comfort to you.
email me will send ya pics of my shed tiny house
It’s delightful! Well done!
I like this a lot as I too have property in the mountains and would like to do something like this
This is the first time someone has mentioned one of the tiny house issues I have always wondered about, “how does one climb to that loft bedroom at my age?”
That was always my concern. I do not want to crawl around on my knees trying to make a bed I can barely sit up in. I like this idea much better. I am 5’10” and 54, so this would work for me.
We never considered a loft. Even tho we could climb in one now, the near future could be another story. An additional benefit is the openness because there is no ceiling and no obstructions like a loft. It makes it look bigger. Thanks so much for your comment, glad you enjoyed “the little house”.
beautiful
This is great!
I all the houses ever featured, this is my favorite. No ladder to climb up and down to get in bed, It’s plenty big to live in. I love the exterior and the interior decor.
Well done.
Hunter Hampton
Hunter, Thanks for your kind comments. I looked at HUNDREDS of tiny houses online and continue to look but I have hardly ever seen one without a loft. I know it is a good use of space but some of us more mature folks don’t want one!! As I mentioned above, the lack of a loft makes the whole place look bigger and more airy.
I really like this idea. It’s well designed, comfortable, and looks roomy with a place for everything. Like everyone else, I agree, a loft with ladder is not possible for my aging knees and back. The only thing I would consider if I went with a shed, is to add on an indoor shower or the bathroom as a separate room. If you build an outdoor shower, why not enclose it. Taking a shower at a friend’s isn’t an option for everyone!
All said and done, this is a favorite.
Nanina
I’v looked at all the little houses- this one seems to be so practical.
It has everything one would need to be perfectly content. Love it so much. It’s a perfect home. Enjoy.
Nicely done. Probably not overpriced like so many small houses. Taking a mass produced building and customizing it to your needs is cheaper than a custom job designed from the ground up.
Basic, attractive, well done.
Best of luck!
I should add that this type of structure seems right at the heart of the affordable, practical tiny house movement. And always: location, location, location.
David, Thanks for your thoughtful comments. Yes already built but customized building was a good deal. 12,000 with all our modifications (larger windows, wooden interior, french doors, upgraded electrical system and extra plugs). Plus my husband and I are NOT handy so needless to say this one is tighter and better made than anything the Stilwells could come up with!!
Ours is 20×20 so we managed 2 tiny sleeping rooms (8×10 each) and a 12×20 main room with kitchen on one end, living area on the other. Electric hooked to the grid, but we bring our water in by hand. It’s not as difficult as one might think, and makes you REALLY conscious of consumption. We have an outhouse, and may eventually turn one of the sleeping rooms into a “bathroom” and closet. Right now it has a small sink in the corner and a “potty chair” which we dump in the outhouse. Showering is done outdoors in the nice weather, and sponge baths are done in front of the woodstove in the winter. We also have a 10×20 screened porch as the mosquitoes in our area do not allow for a deck!
It’s a beautiful little house and I really like it. However… I would go to the expense of having a well dug and water available, and find a way to have an indoor shower… I think the expense would definitely be worth it in the long run!!! If this is a place they want to retire to, they need to factor in the inconvenience of not having water and a shower available. I think the idea of building a storage base for a mattress is a very good one… that’s what we have in our cabin and it works beautifully!!!
Actually we don’t have plans to live there full time although we do visit frequently and plan to stay for extended periods after we are no longer working(we are retired but work part time now). Wells are really expensive in our area(like 10,000) so we haven’t put one in. It really is not off the radar, we can always add that later. Thanks for your comment.
This is wonderful. The size is great. The design is lovely and practical.
Great job!
It’s wonderful and I’m happy to see a story from “older” small house fans. I’ll be 60 this year. I don’t have any problems at this point climbing up and down ladders but I guess that can change at any time.
I’m not a fan of air mattresses- for some reason I have never slept on one that didn’t deflate halfway through the night. I was wondering if you pushed that closet over closer to the door (where the chair is hanging on the wall, and then put the bed against that wall- the closet would kind of screen the bed a bit and make a sleeping alcove.
How much did the building end up costing you if you don’t mind me asking? I love it and I wouldn’t mind ending up in a little building like this full-time if at some point I have to give up my house to be closer to my children.
I am pretty sure that is the washroom, not a closet, so may not be that convenient.
Yes, that is the bathroom(composting toilet and storage) so we can not move that. I have thought of putting a Murphey bed there, it would fit in that space.
This is very nice , I’ve been looking & thinking about downsizing . I’d like to help my granddaughter buy a place & still have something of my own on the same property.How about the permits ? It seems like laws are making it increasingly difficult to get self sufficient cheap & easy.Being the age I am , this is a lot more attractive than assisted living or living alone in a big house I can hardly take care of !
I love it . First time time I felt inclined to write. I love all the comfort ideas WITH OUT the need “TO BE COOL”. Spot on. !!!
I purchased the 10′ x 16′ shed with gable roof. The of the cost was $3500 cash or $7000 over 3 years. I plan on spending another $2000 to finish the inside myself.
Here are a few of the items:
1. 100-ft 10-3 Indoor Non-Metallic Wire (By-the-Roll)
2. Cooper Wiring Devices 10-Pack 15-Amp White Duplex Electrical Outlet
3. Eaton 20-Circuit 10-Space 100-Amp Main Breaker Load Center (Value Pack)
4. 13 rolls of Johns Manville 1-Pack R-13 Fiberglass Insulation (32-ft L X 15-in W X 3-1/2-in D)
5. 3 packs of Roxul 8-Pack 47-in L x 23-in W x 3-in D Stone Wool Insulation Batts
6. AquaPower 240-Volt AQE 12 12 kW Compact Point-of-Use Electric Tankless Water Heater
7. 1 panel of Lafarge Gypsum 3/8-in x 4-ft x 8-ft Fire Resistant Drywall Panel
8. 15 panels of Gold Bond 1/2-in x 4-ft x 8-ft Mold and Moisture Resistant Purple Drywall Panel
9. 15 panels of DUROCK Brand 1/2-in x 3-ft x 5-ft Cement Board
10. 2 – RCA White USB Wall Plate Charger with 2 USB Ports and Single Standard Outlet
you mention a 12KW tankless water heater. that will draw about 100 amps (at 120 volts) if fully on, i.e. running hot water to shower or fill a sink or tub. that will max out your 100 amp load center, so you will have no spare electricity to run lights, a fridge, or anything else that might be on at the same time.
you should install a beefier load center, at least 120 amps, and preferably 200 amps, and order 200 amp service from your utility supplier. it is only a little extra one-time cost (for the load center and thicker feed-in wires). after that slight one-time cost, the utility charges you not by the possible draw, but rather only for actual use.
oops – my mistake. i just saw the tankless heater is 240V. so it draws only 50 amps. you are good to go as you specified. however, for future expansion and leaving your options open (for example installing inexpensive electric baseboard heat instead of fossil fuel heat) you may still want to set up for 200 amp service anyway.
Thanks for sharing your story. Lovely cabin! Would love to know your costs in case others would like to follow in your steps! Lovely job!
Here were the costs….cabin, finished, with modifications, it is actually called a pool house interior, wood floors, walls and ceiling. We added larger windows, french doors, bigger electrical box, baseboard heat, and more plugs. The cost was 12,000 and that included delivery up the steep, one lane road(2 miles) to the site. After that we did the composting toilet, with electric fan, 1500, kitchen cabinets and sink, 1000, gutters 300 and foundation footers 250 a corner. We had to bring electricity to the site which cost 4000. We have talked about a well and it still isn’t off the books but in our area sometimes wells can cost 10,000. It is a wet area but the particular area we are in the water level is deep, therefore the cost. Hauling water in the kitchen is really no problem at all, especially since my husband does most of it!! ha!ha! The outdoor shower is the summer is really cool, a great view. In the winter we could wash indoors but the neighbors I mentioned are actually close friends of 40 years and we own the property with them so it isn’t a problem to use their shower sometimes.
I should add that we have had the place 4 years and have added everything one thing at a time. We think the deck is the last big project but rather than doing it in one fell swoop we have adopted the pay as you go plan. Our skills are limited so we have done somethings but have depended on a very trustworthy young man to help us out. O.K. well he actually has done most of the work!!
There is something that feels right about certain dimensions in a house…some magical formulae like a fibonacci sequence that just works regardless of the actual square footage. You can see and feel it but it’s hard to explain or even recognize just why a house ‘feels’ good.
This one has it, too narrow or too wide and a house feels wrong, out of balance. 24×14 is nice, one of my favorite small homes is 36×16, note that’s the actual footprint of the main body and doesn’t include a porch which would have to run the length of the house on the long side in order to match the magical geometry the house already has.
As far as i can tell the list of dimensions that fall inside the comfort zone are;
18×8
20×10
22×12
24×14
28×18….and so on.
Interestingly there is a minimum width needed in order to make each of us happy and that’s a personal preference issue, not an external issue like will it fit on a trailer, or how much room between the tree’s, how wide can i afford to make it.
When the dimensions are right, it will feel right. We get uncomfortable in a structure that doesn’t make us feel right, it’s a source of claustrophobia, cabin fever, at least a contributing factor.
Unfortunately most people building their own home don’t realize this and allow concerns other than feel dictate their homes dimensions.
There are some people who have recognized this magic equation like the furniture industry. Most couches are sized for 10 or 12 foot wide rooms…for a reason…tables, chairs, couches, beds, all are designed to fit in rooms that make some kind of sense in their dimensions.
Tiny home builders often have to custom make furniture to fit into them because the room sizes are substandard and not following the dimensional math comfortable homes have. This is not to say a tiny house can’t be comfortable, simply that human beings are fairly predictable in what they find comfortable.
Glass is a necessity in homes, the smaller the home, the more important it becomes, thus the higher percentage of wall space we devote to windows to make it feel right.
We are very visual creatures even if we don’t recognize or understand that fact. Human psychology is a strange thing to include in home design, but without some understanding of it we won’t be happy for long in our new home.
Thank you for articulating so clearly what I’ve been thinking about a lot recently: ie. optimal dimensions for a tiny house. My husband and I are building a little cabin this spring/summer as a do it yourself retirement project. The building (not including the deck) will 12×22. I’ve been hoping that it will feel right, and my frame of reference has been the standard mobile home, which is typically 12 feet wide. Based on your comments, I think we will be just fine. Agree, lots of windows also key to making it feel “right”.
Another thing to consider when looking at optimal size, is that people can only tell one another’s facial expressions well from around 12 feet away. Maybe that is one of the reasons why there is such a comfortable, optimal size in rooms, too.
Thanks for your comments on the house and explaining the dimension thing. It does feel “right” the size and space it creates. I must confess that was not in my plan. We saw a cabin of a friend who had the same size and it felt right. I enjoyed your comments.
Your tiny home is sweet. I agree that a larger one story tiny home is a home that just makes sense, and is not so confining. I own a an 8’x 24′ tiny house and I have a couple of 10’x20′ sheds on my property. Here is one that looks a LOT like yours. Just add some window boxes and a picket fence and they would be very close in appearance from the outside. http://www.shabbychictinyretreat.blogspot.com/2013_09_01_archive.html
A few years ago I paid $3500.00 cash for the shed shown on my blog including delivery, but I did upgrade to better windows and bought a french door on CL for $65.00. I don’t have inside pictures as I won’t be finishing off the inside. But, you will see how much my shed looks like yours from the outside and will give people an idea of what 10×20’looks like. Anyway- really nice job on the interior. I hope you have many nice days in it and keep under the radar of city or county ordinances or codes that might prohibit you living in it legally. Tiny home dwellers take risks just to live in a tiny house in most areas.
Winter showers at a neighbor’s house? Not for me. I love the idea of a small home but not if I have to be dependent on someone for something. Kind of like people who put their small homes on another person’s property and use the main house for cooking and/or bathroom facilities. I know wells are expensive as I live in the country and recently had to have a well redug down to bedrock, nearly 300′. I think we have the deepest well in the neighborhood as the guy across the street has a 60′ well. That said, any small home I’d actually live in full time would probably cost me more than to stay where I currently live. Good luck with your new home. Hope your neighbors never move or die.
Such a happy, positive, constructive comment, Beverly. Hope that armchair is super comfortable!
Well, we could do a wash up in our own cabin in the winter. Our neighbors are actually close friends of 40 years, so it really isn’t a problem for anyone. They saw the comment and quickly called to tell me that tho we are the same age, they plan to outlive us! Thanks for your comments I enjoyed both of them!
Beautiful inside and out, not to mention the setting!
No ladder – yes! Deck – yes. Enclosed back room – yes! With shower – definitely! This place is wonderful in almost every respect. We currently live in a mobile home and I worry about “someday” with a wheelchair or walker. Smaller and easier definitely goes along with “older”.
Perfect – hope you’re happy there.
This is, by far, my favorite tiny home I’ve seen. It’s not so tiny you can stand in one spot and touch everything. It’s small enough to be efficient and big enough to move. Love the fact that there’s no sleeping loft. It is PERFECT!
congrats…. looks very gemuetlich…
congrats… very gemuetlich .. 🙂
Keep in mind sheds are not that well built in the first place, The major expenses in homes are the systems,,not the carpentry.
A foundation in a cold climate is more than a couple of blocks on the ground.
Lofts are not long term solutions for most.
How long will friends allow you to shower at their house,? How long will you impose?What if they move?
Such a home is fine for limited use,but,,,,,
Only in an area without codes will you be allowed to drain your grey water outside…
I lived in a house that had been remodelled. I was told that the original water supply was a spring which was collected, piped by gravity into the kitchen sink, ran straight through (no turning it off), and out a pipe by gravity back into the creek — where it WOULD have gone in the first place. It would have been super cold water in the winter, but it would be flowing and could be collected for the woodstove (which made the house about 95 degrees if you put in too much wood, even with the windows open).
Beautiful home, and story. I am 57, single, and slightly disabled-(skydiving accident 20 years ago broke lots of bones). I, too, will be looking for a one story tiny cabin. I saw one company on this site, about 4 months ago, advertised many different floor plans, a couple of which were one story with beautiful layouts, and only a couple hundred sq feet. I enjoy the original miner cabin look, a studio design.
Enjoy your beautiful home! I a;most forgot: LOVE your toilet.
Such a wonderful little abode.
I’ve been collecting websites over the last several years to get ideas for our own tiny home when I retire (hopefully in about 2 years). I’m glad to come across this one since it provides a perspective of space.
We have a small, 1100 sq foot house but found it to be not that functional. The kitchen/bath/bedroom setup is OK, but there was not a large enough “common room” where we could hang out. After investigating the possibility of building on to our house (a project that would likely cost as much as we spent for the whole house) we checked out a shed manufacturer and found one that was receptive and able to work with us on all our requirements.
What we ended up with was a 14×24 building, dropped on our lot, finished and wired. All we had to do was connect it to house power and paint. Several pictures can be seen here
http://img.photobucket.com/albums/v332/Dori_Anjin/Cottage/DSCN0969.jpg
http://img.photobucket.com/albums/v332/Dori_Anjin/Cottage/DSCN0966.jpg
http://img.photobucket.com/albums/v332/Dori_Anjin/Cottage/DSCN0965.jpg
I have been so pleased with that structure. Time not spent sleeping or attending to bodily functions is spent in our studio. Indeed, I have commented to Spouse “put a kitchen/bath in here and we don’t need our house.” I’ve developed a positive loathing for that building.
The studio actually serves two functions: hanging out and a dog kennel. Four dog doors lead to separate, covered runs. When we go away for a few days, we anchored dog crates to the wall and the building becomes a place where the pupsters stay and are visited by the pet sitter.
Our idea is to buy land, have the shed manufacturer build a 14 x 40 cottage and add the necessary living features once it’s on the lot. Seeing your cottage gives me more ideas for our future home.
Hi Caroline!
Old babysitter here, Julie ! Thank you for directing me to your beautiful part time home! You have done a great job! Funny thing that we are both interested in tiny home movement. I love the layout/design of yours and the fact that it is one story. I have MS, and although not in wheel chair, I am no ballerina , so ladders pose a problem for me. Thank you for sharing your ongoing labor of love! Great ideas!