Here is our little house story in Spokane, Washington.
In the spring of 2006 I was walking through my neighborhood, as I had done so many times over the years and for some reason I really noticed this small, tired and neglected building with its Mission Revival architecture, very unusual for Spokane. As an Albuquerque, New Mexico transplant, I was automatically drawn to its style. It turned out the owner was a local contractor preparing to demo the building and construct a duplex. My partner, Val, and I made an offer and were soon the new owners of the North Hill Substation, built in 1930 as the local utility power distribution site with a mere 374 square feet and 13ft ceilings. We started ever so slowly, huddled in a corner with an electric heater, pen and paper and tried to wrap our heads around our vision for this great piece of history. It has evolved to what it is today affectionately called “The Little House.”
One big obstacle to this adventure was learning to let go of all my stuff. As a dealer and collector of antiques I had a daunting task ahead of me! For 4 years with the help of eBay, Craig’s List, thrift store donations and the dump I was able to whittle things down. Two years ago I was ready to vacate my 1500Sqft apt and see if I could really be happy in one fifth of the space. I made due with a woodstove for heat. I also had a propane cook top and refrigerator I used previously for camping. I found not only was it do-able, but soon realized that less is truly more. After 13 years, Val and I decided to move in together into her house. But with 2600 sqft, 3 bathrooms and kids grown and moved away plans have changed once again. Together we are diligently working towards the “small move” back to the Little House.
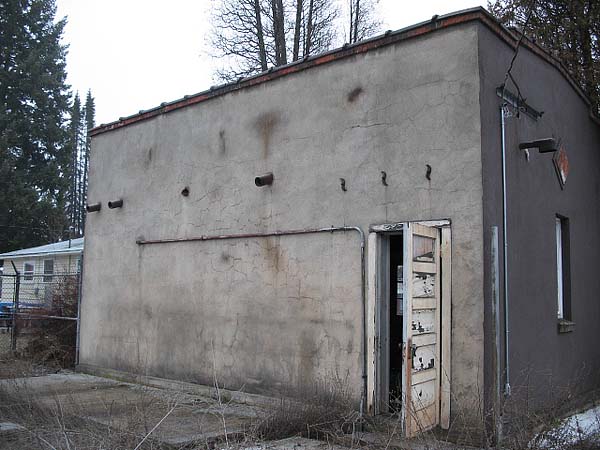
Over the past 6 years we have come to realize that all of our possessions and collections were nothing more than a burden. In the meantime, the Little House has evolved! Today there is a 6ft stucco wall surrounding an organic garden, fruit trees, and a chicken coop. Little House has a loft bedroom, a kitchen with real appliances, a bathroom with tub, hot water, and flushing toilet! It has turned into an oasis in an urban environment.
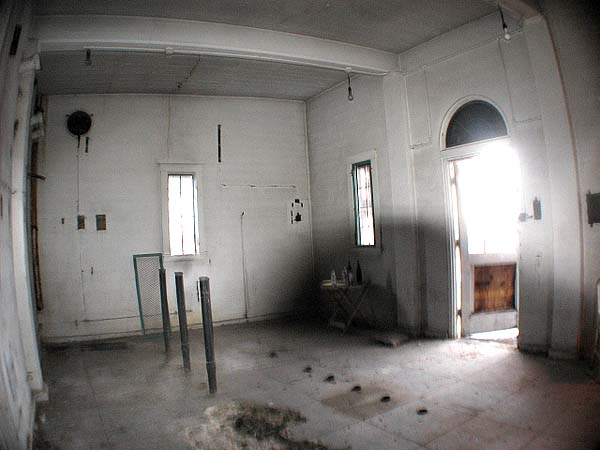
Due to the limited space we did have to make some compromises. For example, the bathroom sink was a great find, but only 8″ X 8″. What more do you need to brush your teeth? The hot water is provided by two 7 gallon electric Bosch tanks which have proven to be just right! And one of the best parts is the European washing machine/extractor.
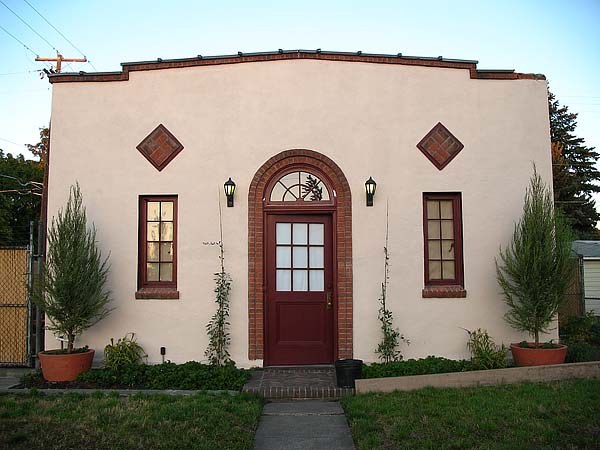
If you ever find yourself in Spokane, WA we are currently renting the Little House on Airbnb https://www.airbnb.com/rooms/638847 so if you want to give our Little House a try before we move in, it is available as we rent it daily, weekly, or for special events.
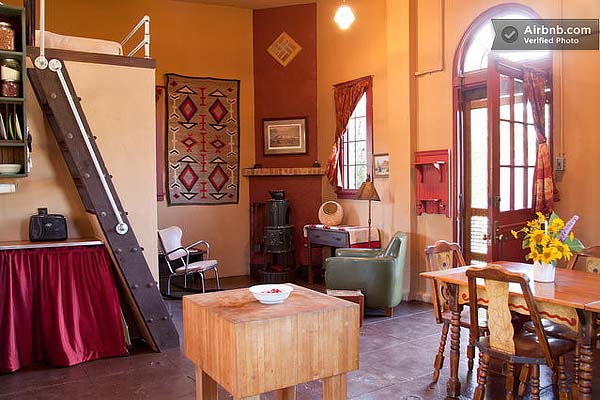
P.S Val & I have spent the last 6 weeks in a 40 sq ft camper with our two dogs and are beginning to wonder if the Little House is indeed now too BIG?
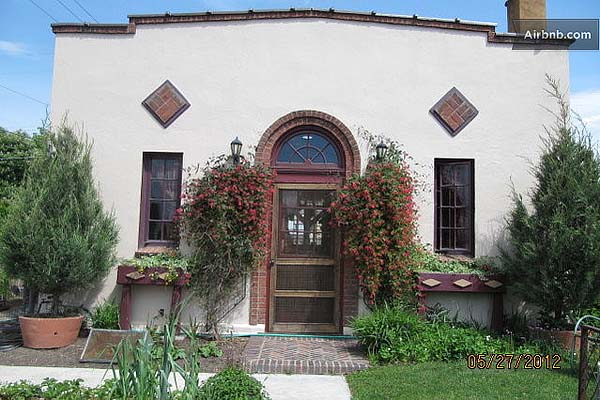

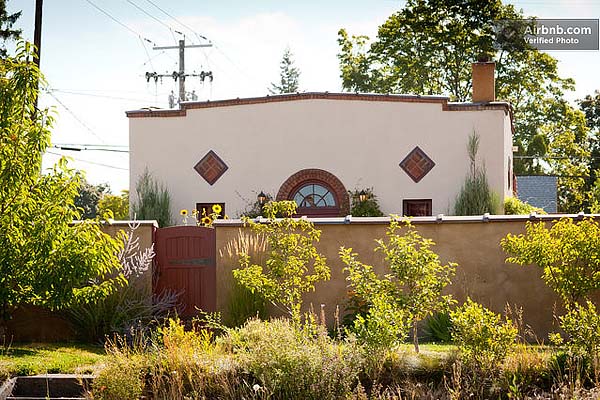
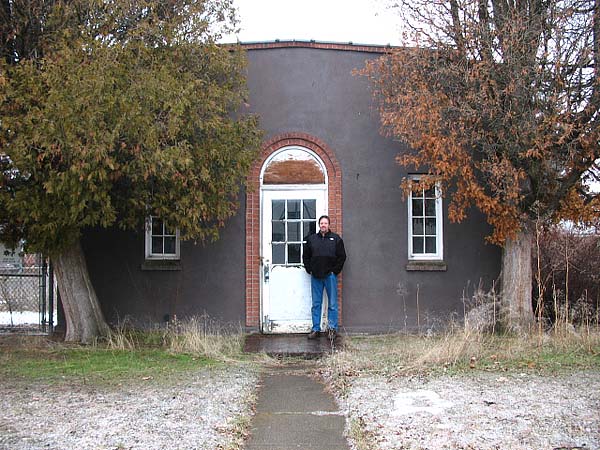
I love it when folks take buildings that were not intended as homes and turn them into comfortable dwellings.
Your home is absolutely beautiful. You saved an important part of history from the wrecking ball! I hope you enjoy it for many years to come.
Ditto that. Perfect
Beautiful and clever (re)use of space!
Nicely done.
Very nicely done.
Absolutely stunning. When I scrolled down and saw the renovation, I gasped! What you have done is so beautiful and inspiring.
Fantastic rescue! Congratulations on bringing your vision to reality.
Very nicely done-I could live there easily.
I live in Spokane and I have seen this house. So cute! Thanks for sharing! If I didn’t already own a small space I would definitely want to live in your great place.
What’s a “european washing machine/extractor”? Is this similar to a combination washer/dryer? I’ve been trying to find alternatives to the laundromat recently, and this piqued my interest!
The washing machine extractor is, http://www.compactappliance.com/DTT420-Danby-Portable-Twin-Tub-Compact-Washer/DTT420,default,pd.html Hope this helps. Geoff
Driving by occasionally, I watched this renovation take place. I always wondered if someone was going to move in, and its nice to see some inside pics. Beautiful job on the Little House!
This is awesome! I love what you’ve done with it!
That is gorgeous! I love that backyard transformation (and I bet the neighbors do too). all around gorgeous renovation job!
Wow- super job! The back patio and yard are wonderful- what a great way to double or triple your living space in the summer!
Great story, great home! Thanks.
Absolutely beautiful! I would love to stay!
It’s SO PRETTY! It’s almost a shame about the privacy wall (?) in front, as it prevents passersby from seeing how the plain and old little substation has morphed into an inspiring and beautiful dwelling! Truly a work of art, from your blood, sweat and tears…
Thanks so much for sharing!
This is absolutely one of the best examples I’ve ever seen for arguing a case in city hall against demolishing an older building, whether it’s a business or residence, dilapidated from too many years of ‘lived in’ or even abandoned… Look what a little faith and elbow grease can do!
😉
PS: I just HAD to open this page in two separate windows, all so I could ogle both the before and ‘after’ pictures, side by side… Again, what a stunning transition! You must be very, very, VERY proud! 😉
Nicely put. Big second.
A lot of local ‘Planning’ Departments have to be educated on What Can or Can’t be done to Modernize a ‘Historical’ Building of any type of structure!
My experience, while not a ‘tiny house’ it is (kinda) I bought a 1925 Westlin’ Hospital, in Coos Bay, Oregon! It could and should have been listed as a ‘historical’ Architect because the exterior of Original Building has not been altered, but in 1955 the two Building were connected (Hosp. and Nun
Quarters)! Fast forward, to my ownership, buildings last Occupancy Permit by City was in 2002! That decade was ‘ruin-age’ the insides, Vandals, pulled out all, Copper, Brass, etc. items! Police would not or did not protect the property! Bummer!
Now, to ‘Tiny Homes’ part: I studied the ‘Tiny Homes and decided it would be easier, less costly, and kinda ‘cute’ to build a ‘Tiny’ home Community within the ‘Massive’ 100,000sq ft solid (1955) 8″ reenforced steel Cement building! Great idea, no, the City Planner’s started tossing ‘every regulation’,ordinance, and even ‘misRead’ Ordinances on record! All because, one floor housing was going to be ‘low income’ housing!! Guess What, a Glass Wall was tossed up around this, experiment in Housing. I was doing this under IRS 501C6! Which, was no problem, it started to cost to much for the ‘exterior’ to be brought up to ‘2012’ Codes, written or ‘unwritten’
Inclusion: Moral of the ‘Story’ you can’t fight ‘City Hall’ or can you? The project has not be stopped, just in Moth Balls, till 2014, with more treasure, and in mean time I’m trying to get the building into Historical Status, frozen in time, if you will!! I wish the exterior to stay the same, just insides will be changed into streets, read hallways, walkways, with original entrances into ‘whatever’ the room (open space w/tiny house) being i.d. by the usages of that room as side street names!!!
Since, its a 501c6, anyone can become a ‘member’ of the “Walk the Talk” Foundation everyone is welcome; Cheap, Medium, Huge Annual Membership is cost of buy in! (501c6 for those who; Want to know, is the IRS Code used for/by Chambers of Commerce, even the NFL is a 501c6).
Gene Landrum, PhQ Quantum
Quantum Entrepreneur
1
Incredible! I am so excited to find your information and that your little house is located in Spokane where I will be visiting. Currently, I ma in the planning phase for building a little house.
Love how you remodeled this and made the exterior look new again. I’d prefer living here over any of the cookie cutter tiny houses you see elsewhere.
Brilliant work, in design and execution. Thanks so much for sharing. I particularly like the way you’ve preserved the architectural symmetries of the front elevation with the landscaping.
More pics, interior and ext, before and after!
Generally, there is a home for everyone’s taste. We should be thankful for this, as not everyone desires the same kind of home. I am glad to see that some people are not letting everything going to waste, and can let a structure “reincarnate” itself. Now, if we could do this with ghost towns, we may make a dent in restoring the our country, with productive jobs. Besides, this little home is giving others a kick in the pants. The color and design is absolutely wonderful!!!
I’ve seen a lot of repurposed buildings but never a “power distribution site”! Great job! It is BEAUTIFUL!
What a beautiful Little House! You did a fantastic job! I enjoyed the before and after pictures, especially of the front of the house with the two large trees taken out and smaller ones added in pots. It makes it so the beauty of the little home can really be seen. Very, very nice!!
I watch “you live in what” every chance I get. You should be featured on that show. This is amazing and beautiful. Kudos!!
Wow, Kent – you did a great job, it really looks beautiful, very south african style the way you choose the colours, esp. love the colours in living room and your design of the patio, very nice, what is the wall colour called exactly (looks like a some sort of orange) cheers and keep well, Alex from South Africa
Is this house on Gardner? It looks like a building that we went to church in. It was a church building for 40 years
Hello! Home is on north Monroe and was built for WWP in 1930 Thanks for the intrest. Geoff
Wow that is beautiful.
I have to say this is one of the best i have seen and with an equally great interesting story attached! thank you so much for this great share!
J9;)
So cute!! Next time i head out that way i might have to stay.
Amazing transformation and very well done!
Wow wow wow, that place is so beautiful! You did an amazing job. : ) Thank you so much for sharing it with us. Namaste
Magnificent! I get up that way every so often, but I doubt I can park an 18 Wheeler near there. Still, I love your vision, and the end result. Perfect!
I just love the size. Very ideal when children get out of the home.
So beautiful!! But it looks big to me!! 😀
Geoff!! Oh my goodness! I had no idea it wasn’t always a house. You’re officially a genius.
Hey Uncle Geoff!
Hello David, Thanks for looking. Geoff
How does one go about taking a tour & renting?
Hello Gloria, More photos and how
little House can be rented here. https://www.airbnb.com/rooms/638847 Hope to hear from you. Geoff & Val
I’ve always wanted that little place it is indeed fantastic. It has always called to me too. It is great to get a peek inside. Wonderful job.
This would be my dream home….as the years roll by we realize how little we really need to be happy and “things” are just that, and cannot make up our souls and lives. Thanks for doing this, it is an inspiration.
Are there any tiny houses builders in Spokane? Or a FB page for tiny houses in the Spokane area? I’d love a tiny house. Your house is so beautiful!
I tried find your little home on the rental site but couldn’t locate it.Some help please.
My family is thinking about going small.Would love to take your home for a test drive.
Thanks for your interest. We have been living in the Little House as we are finishing up our second small dwelling a 1940s concrete block two car garage, almost done and one or both will be on Airbnb soon. Thanks.! Geoff
The transformation of the facade alone is worth remarking. The before and after shots are so strikingly different, the former facade so cold, albeit rundown, but the latter, new improved entrance, so picturesque and charming. The arched window above the door, and the more pronounced tile work, while not intricately patterned or colored, still, both the window and the tile are just lovely. Simple, and yet quite elegant. I, too, love this little house.
My husband and I live in Spokane and would love to rent this out, however we are having a hard time finding the address. The link and website doesn’t have it 🙁 . Can any body send us the address?
Would like to find a tiny home here…in Spokane Valley….would love to see yours.
Wow love this, would love to do this if I had the money. On disability and homeless and just what I need! To many places want 2 to 3 times the rent for apartments and dont qualify and sucks.
Hi; I’M LOOKING FOR A PLACE TO RENT. I THOUGHT MAYBE I SHOULD SEE IF TINY HOUSES ARE FOR RENT.I’M A WIDOW, SINGLE LOW INCOME. I KNOW A FEW PEOPLE WHO COULD RENT A TINY HOUSE. IT WOULD SAVE ON UTILITIES BIG TIME.GAS,OR ELECTRIC.WATER, SEWER. HOW WOULD I APPLY?
WOW , I grew up right across the street from this back in the early `50`s when it was a functioning substation. we lost several pet cats due to their curiosity involving large transformers,R.I.P. “Blackie”
good to see it wasn`t torn down and is now an icon of the Monroe neighborhood
Hi. I see that this was posted in 2012. I hope I can still reach you. We live in a Spanish Modern house in Spokane. The house is about 30 years old and the stucco needs repair/replacing. Do you know someone you would recommend? Did you do your own stucco? We are Albuquerque/San Diego transplant and love the southwest look!