James from Canada wrote me the other day about a tiny house he designed and has been living in the last two months, and that he is going to start producing the tiny home for others to enjoy too. I’ll let James tell you his story.
About a 18 months ago I started noticing articles on the internet about people getting away from massive homes, and similar sized debt loads to support them. People were starting to become aware of what affect their habits were having on the environment. I have lived in Europe for a lot of my life and am quite used to the idea of a compact efficient home.

Thinking about it further I decided to see how small it would be possible to make a home that was still comfortable to live in and at the same time use building materials as efficiently as possible. Hence the choice to pick 12 foot dimensions for our primary unit.
The other major design decision was to have the bedroom and bathroom on the same floor. Most micro designs have the bedroom at the top of a steep flight of stairs or you have to use a ladder. Since I would be living in the unit, I reasoned that if I got up in the middle of the night, it would be much easier to use the bathroom if it was on the same floor.
It took 8 months to get a building permit after that. The local planning office did not understand what we were trying to do, so unfortunately took the official path of “no”. Unofficially they were very helpful and gave me a lot of suggestions – hence our ten foot sized unit that needs no permits to be built. We have units designed that use grey-water systems, a solar version – no outside power required! Our only limitation is the customers imagination.
I have now been living in my place for almost two months, its comfortable, and quiet. Its unobtrusive, people walk right by it without realizing its a home. It needs very little energy to run. An average 1 bedroom apartment produces 5 tons of CO2 per year. A cube will produce 0.8 tons per year. Its somewhere you can be proud to bring guests to. Its got enough space inside the sleep 3 – comfortably!
Its been very interesting living in what is perceived by most people as a “small” space, when all you need to do is change your outlook slightly and think cubic.
Pricing is dependent on options – but starts at CDN $24,500, our dollar is worth less than yours. Thats a completed unit, customer is responsible for permits (if required), and any foundation and deck work is on top. We don’t include it in the price as there are too many variations for us to have to deal with site unseen.
We are currently talking to two big builders, both who want to build the units, and we will have a flat pack version available shortly, it can be shipped to the clients site, and they erect it themselves. The beauty of the unit is that we can pre build them, and then load them on a flat deck, and ship them to a customers site for a very reasonable cost.
To learn more of James cubed micro house visit his cool website twelve3.ca or twelve cubed.
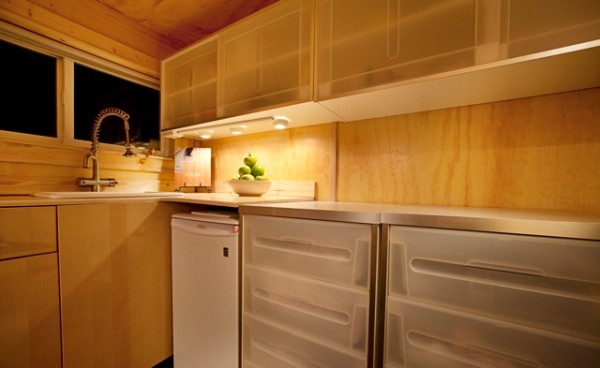
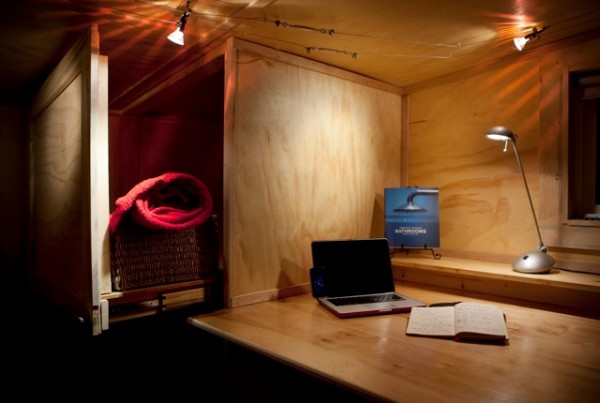
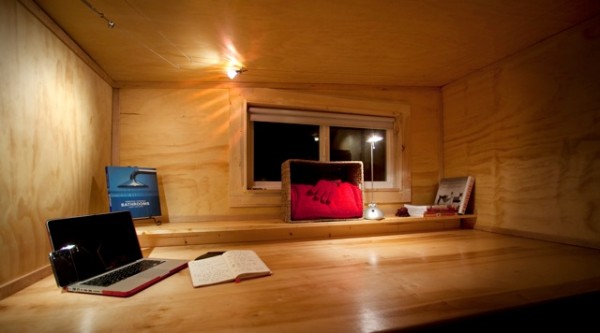

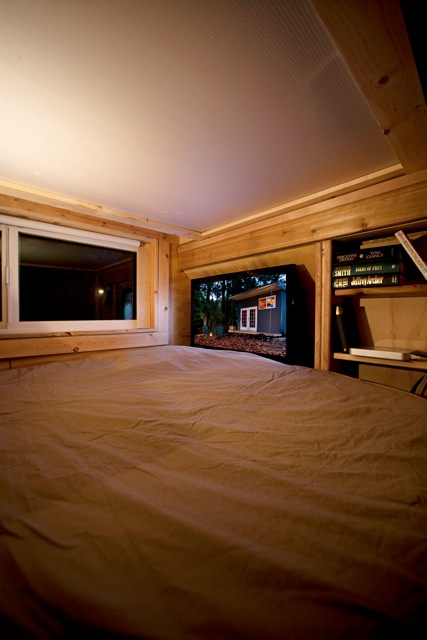
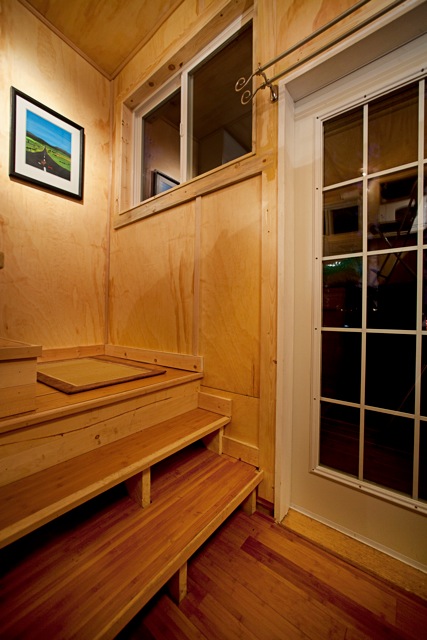
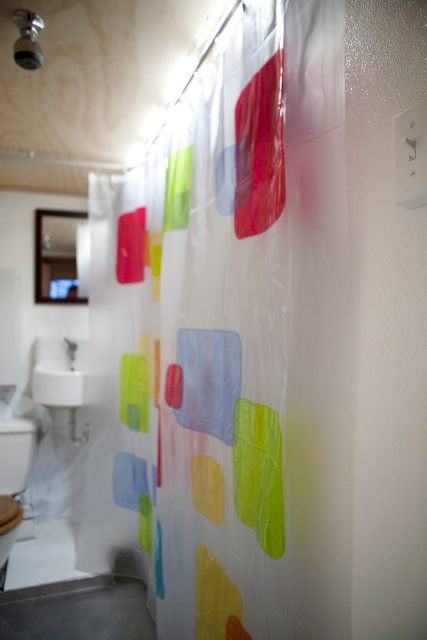

Wow! Its amazing how he fitted it all in. I contacted him, and he is selling this for only $24,500. Pity I’m on the wrong side of the country..
Nice! Would it be possible to see a floorplan? It’s kinda hard to get the full picture at the moment.
Super interesting Kent!
Although, I can’t quite figure out the layout, I wish there was a blue print overview. Is the loft the living space?
Very cool looking nonetheless.
Seth,
The main living area is upstairs, it allows us to have more windows and gives a bigger more airy feeling inside.
Thank you for the compliments.
call back
250-753-7729
Seems like a great design and great use of space, looking at the pictures closely though it seems to be lacking in the “fit and finish” department and strong evidence of exposed cheap materials. Maybe its not finished? Love the outside though.
Jeff,
Thank you for the compliments on the design. I finished the interior myself – I’m not a trained carpenter 🙂 We used the best materials that were available at the time that at the same time were the most environmentally friendly. Subsequent units will have a higher level of fit and finish inside due to being completed by professionals.
This looks interesting but their web site definitely needs a floor plan. I can’t figure this out from the pictures. What is the stair part? What is the window near the bottom that looks like a basement window? I think the top cupboards in the kitchen are too close to the windows but I could be wrong. It looks very nice from the outside but a little more clarity on the floor plan would be great. It is a pleasant design.
I’d like to see a floor plan, too. I can’t visualize how this house is laid out from the pictures.
James is in the process of getting a floor plan for me to show everyone. As soon as I get it I will put it up and I’m sure he will post it on his site too.
Hello Mr. Griswold,
did you ever get the floor plans and do you have the website of this company, because the links do not work.
He seems to have gone out of business and I don’t have plans. Sorry!
Wow, that place looks fantastic!
What a beautiful design! It reminds me a bit of the French Cube. I love the names too.
I’m glad I’m not the only one who wondered how having a lofted bedroom would affect middle-of-the-night bathroom trips! I like this layout a lot.
Many people agree with you Keira, my wife says we will not build a tiny house that she has to climb down a ladder to go to the bathroom at night. I am looking at either something like this or a vardo style portable dwelling to eventually fill our needs.
to be a 12-foot cube, it must be 12 feet high. since it is two stories, that implies a 6-foot ceiling on each level – or more on one level and less on the other.
actually the floor itself of the upper level must be at least 6 inches thick, so that leaves even less head room for the 2 levels. that’s quite constraining, if not ridiculous.
the ceilings in the photos do appear to be quite low.
giving up that artificial “12-foot cube” limit and extending the height to 16 feet (leaving the floor layout intact) would do a lot to relieve a feeling of constraint.
perhaps that has already been done (i.e. it is not really a 12-foot cube?)
Maybe it is a 12 meters cube…
Maybe the space, cf, is 12^3, not the sides are each 12×12.
The design of the interior is what has everyone intrigued. We are going through the process of an industrial design patent as we speak, so we are being quite careful about what we say about it.
I can comment on a couple of things though – the dividing floor is just under three inches thick – its a wood / metal composite.
As the ceiling in the main level follows the roof line it slopes. We meet code requirements, and it is an average height of just over 7 feet.
To meet Canadian Building Code requirements the outside maximum height cannot exceed 14.5 feet.
I hope that helps 🙂
The floor to the kitchen area folds up into the wall… literally. The bed is under the kitchen I’m guessing with around 4- 4 1/2 feet clearance (so if your bed is 1 foot off the ground then you have 3 feet of space before you hit your head.) There is a storage area for a washer/dryer or just stuff. See a floorplan at http://tinyhousedesign.weebly.com/
When the blueprint is aquired, will it be posted here first or on the cube website?
If there are any more questions please do not hesitate to ask, or contact us directly at info@twelve3.ca
We were on the local news last night.
I copied the bit about us and have posted it on Youtube.
You can find it at:
http://www.youtube.com/watch?v=uGeppkckVeo
Wow! I’m glad to see I’m not the only one appreciative of small spaces ^^
I live in Australia, where originally, Queenslanders (as our traditional types of homes are called) were built to a modest size. I live in a Studio apartment, and have always been accustomed to small living spaces. I am curious to see what my local council would say about tiny houses and would like to have a look at your measurements in order to present them to a builder. I know many other couples who are seeking smaller, more affordable homes, especially older ones who no longer have kids and no need for too much room. Have you had many requests from other people in other countries?
Marcie,
Send me an email to info@twelve3.ca and we can talk about this in more detail.
Looks amazing! May we see a floorplan?
It’s odd how he dances around the requests for a floor plan!?!?
An alternative to a Micro Home is buying a high quality self-contained RV-Holiday Trailer(towable on wheels), or know as a Caravan in the UK & Australia.
Having a Holiday Trailer as a second home on a city lot will not need permits and a costly hydro hook-up.
My cousin just bought a 4-season Holiday Trailer, good for living in year around in Alberta(insulated and also water-sewer lines are protected from freezing). But on Vancouver Island with a milder winter climate, a normal 3-season Holiday Trailer is all that is needed for year-around living for all 365 days of the year.
This looks like an incredibly interesting idea. I live in the Vancouver area and have been considering the prospect of buying an apartment but weighing environmental (and cost) issues this could be a viable alternative.
I’m curious as to what kind of land for sale would even exist in this area that would permit this kind of idea.
Looking at these intriguing photographs of of odd-shaped spaces with no plans available presents an irresistable challenge to this puzzle-solver! Tell me if I’ve got this right:
Entering in the front, up 3 steps to the right leads to a small (4’x 4′) landing with a large window which with a tiny table could be a dining nook. Up a few more steps to the left leads to the kitchen occupying the northeast corner of the cube (assuming the main entrance to be oriented southward). Turning left again and up some more steps leads up into the study loft with a generous desk high at the northwest corner and deep storage closets on the left above the entrance hall. If you are clever, you may have taken some of the available floor space from the study to provide additional counter- or table-space for the kitchen, but this doesn’t show in any of the photos.
Back to the entrance, going straight ahead leads to the bedroom below the study loft, with the bed to the right tucked under the kitchen floor, and the bathroom to the left with its generously high ceiling for tall showers made possible by the space under the desk above.
The initial exterior image does not match with the interior images.
A tub is 3′ x 5′ and a toilet is 2′ x 2′ – the bathroom is too wide to fit anywhere other than on the right of the doorway.
One of the interior images shows a staircase and window to the right of the doorway. The window is not shown in the initial image.
Plus he said he ended up having to build a 10′ x 10′ house without a permit.
Maybe this is why the floor plan is such a mystery…
Wow! Great place! I especially love the concept of stairs instead of a ladder to get to the sleeping area.
Very clever design and is one more “proof-of-concept” for the tiny house idea, of which I have recently become enamored. I wish the builder much success in selling these plans.
On a side note, that exterior photo is scary. Never start a fire without raking all those leaves away first! Great way to set one’s treasured home ablaze. 😉
He does not post the floorplans for one simple reason; Theft!! It is done all around the world. Lets say I design a special type of chair that folds to become briefe case sized. Proud of my work I put the concept art and measurements up on the internet. Within weeks I will see some shoddy upstart company in China or Mexico making the chairs and claiming its their design. I would also like to see a floorplan but I understand James reason for keeping it secret. So instead of a floorplan can we get a walkthrough tour of the home on the main site or on TWELVE3s facebook page?
I love his concept; it’s basically a “reverse loft”! I too have to get up in th middle of the nite to go to the bathroom & would not want to have to go up & down a ladder (regardless of having to pee or not) I prefer stairs…I’m gonna get some legos & build a model & try to figure out how he has it done! I LOVE the clever use of space for storage (steps are shelves, the bathroom is the shower, etc.) I find that now my kids are grown & gone, I do little in the kitchen, sit on a recliner to watch the boob toob, use my netbook on my lap & then go to sleep, so if I condensed the areas of my house that I REALLY USE, I’d get a teeny bedroom, a bathroom, a teeny kitchen & a sitting area. This certainly gives you less to clean, furnish, heat & cool & w/ the $$ you save, you can travel, eat out, afford a good gym membership, etc!!!
I would love to see more photos of these homes not enough on the website.
Simple, elegent, comfortable what else can I say. PLEASE keep me posted on this design. I live in California and would so Love to have a home like this.
I think it’s lovely… and good for the environment, your wallet and your freedom. Well done!
I have to ask: where did you get that shower curtain? I love it.
The whole idea of living on what I would guess is three different levels in a relatively tiny area intrigues me, as does the possibility of designing something like this. I would love to see more on how to optimize all levels of such a house.
Is there any info out there on how to create such housing designs?
I think that is a really nice design. It is cool that he fit all that inside it.
Floorplan or I won’t send it to a friend in your area who is interested in buying a tiny house….
Can’t find their website. Links end up with nothing. Are they still making these homes? Anyone know of a place in California that make such homes?