I featured Ella back a few months as she was in the process of building her tiny home. Ella just sent me an update and tells me the house is completed. Ella says: “My house in FINALLY done! It’s been a little over a year since I started and it’s so exciting to see a house instead of a bunch of scattered projects.”
Ella has moved just about everything into her tiny house and says it still feels airy and has surplus storage. She is surprised by that as she expected to have every nook and cranny filled to the brim with things she could not part with.
Ella is enjoying living in her tiny home and it feels very natural. She loves that everything is close at hand and it makes life easier by being this way.
She has two kittens that have joined her in her tiny house arrangement and they are adjusting too. Learning to climb the ladder and finding their special places.
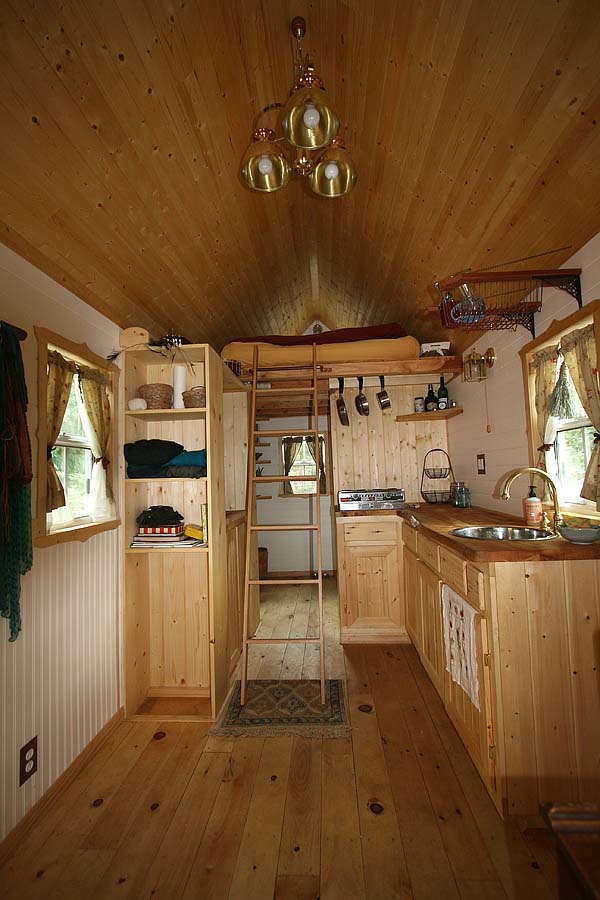
Ella is also in the process of making a move. She is leaving southern California and moving up to the San Francisco area. I personally am excited about this as maybe I will get the chance to see her house in person at some future date.
I really like the quality craftsmanship Ella put into her house and the special touches like the unique entry way and the yellow door. I hope you will continue to follow Ella’s story at her blog: http://littleyellowdoor.wordpress.com/
Thank you Ella for the update and I hope to share more of your story in the future.
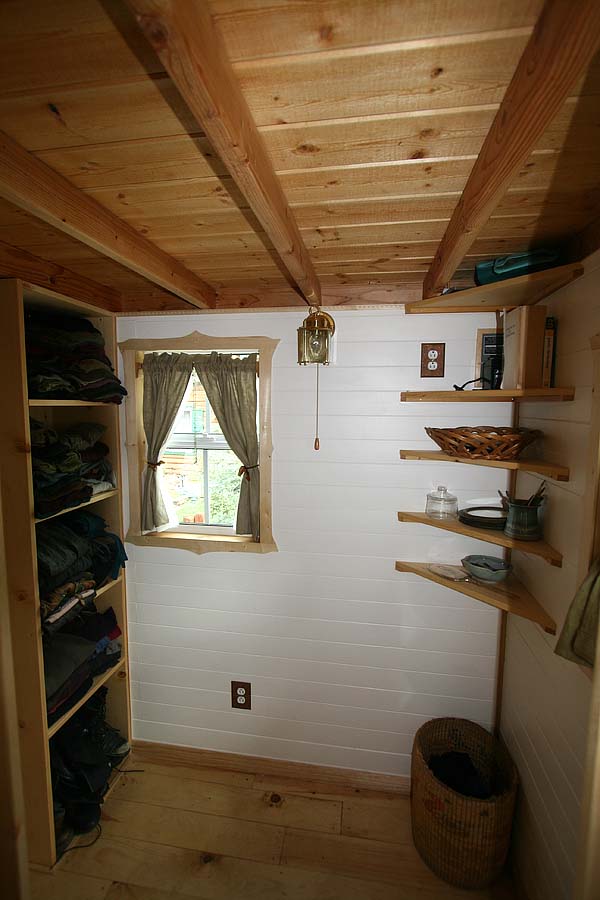
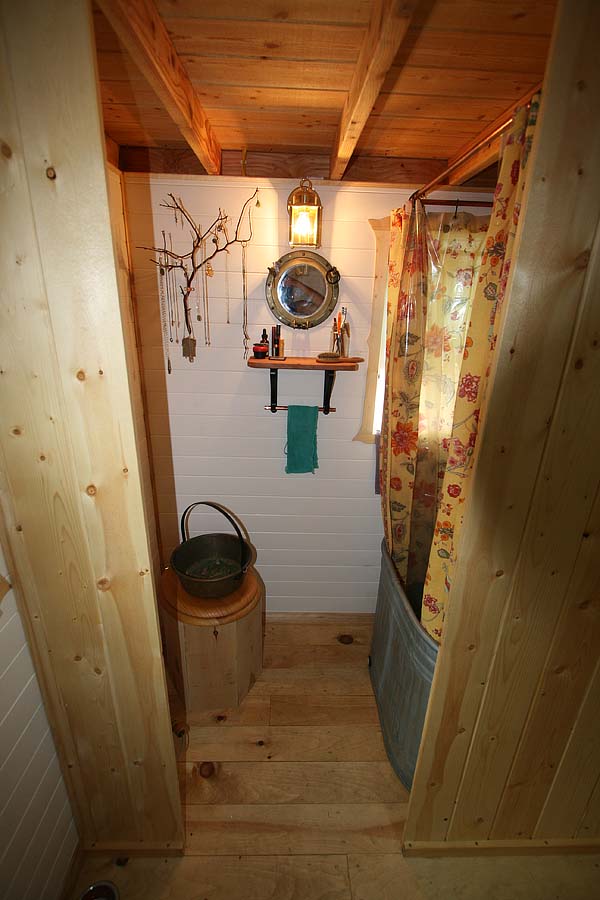
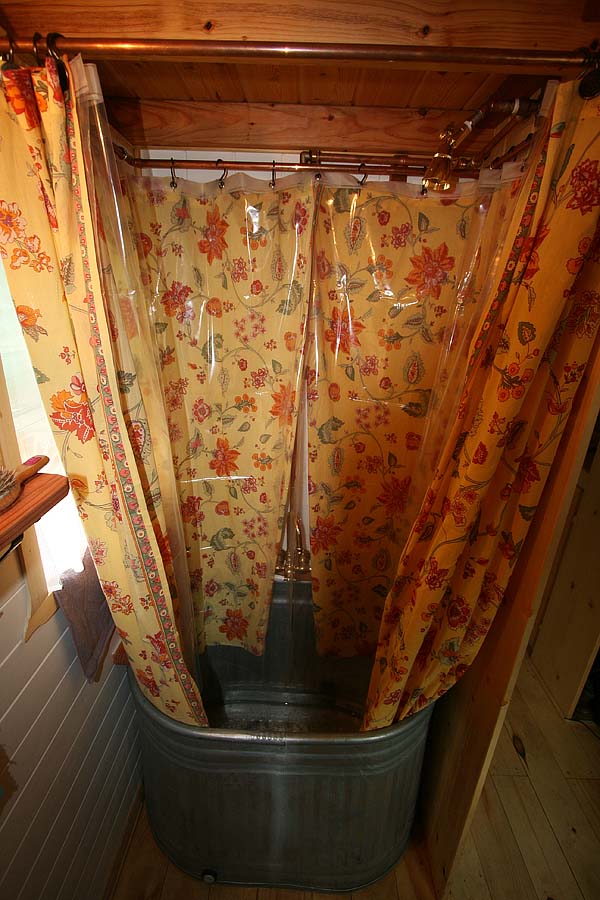
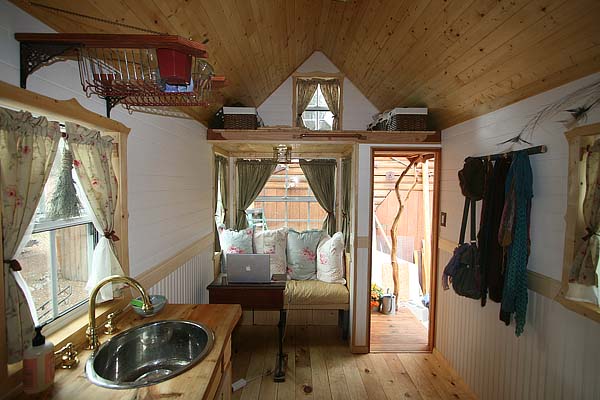
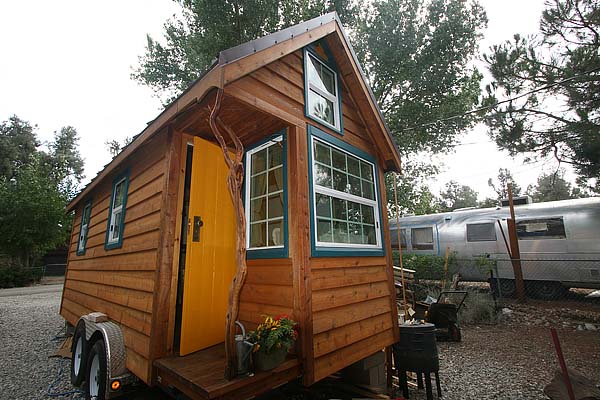
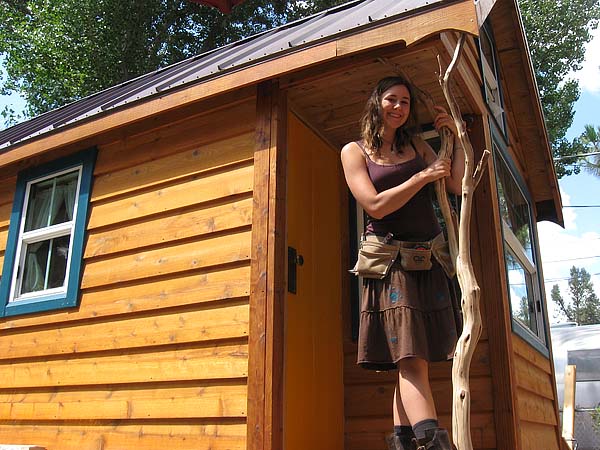
What a superb tiny home, like a work of art in itself! Good job, Ella.
Very nice indeed! I am glad she has 2 kittens for companions! Are there litterboxes for the kittens? I have cats and am always looking for a place for the litterboxes.
Hi Angela! The cats are indoor outdoor, so I don’t have a box in the house. Started with one, but WOW. Didn’t work out so well. When they weren’t using it they made it their attack fort and literally threw the litter all over the house. This system works better for me!
*Ella 🙂
There was a tiny house posted somewhere that had an ingenious solution to the litter box quandry: (presumably vented)built-in bench was located on the porch, with a hinged top – and the litter went inside. But the kitties could access the litter box with a cat-door from the house’s inside. I thought that was pretty cool.
That is definitely going in the good idea file!
What a beautiful house. The thought and effort put into it really shine.
PS I think you feels not fills.
PPS I think you mean feels not fills.;)
Thanks et, I corrected the error.
great work- love the shower/tub, the natural branch post, and you choice of lights, in particular. Enjoy!
-Deek
I agree! The sink is awesome too!
It’s gorgeous. Great job! Funny we bought a rubber stock water tank for a pond…after I got it home I was thinking what a great deep tub it would make. 😀
Superbly done, one of the nicer and more personalized tiny homes out there. You should be enormously proud of your achievement!
Very attractive indeed!
This is really so beautiful and well-crafted. Lovely, lovely home. I wish you many happy years there, Ella!
Lovely little house, with a lot of character! I like how the partition has been created for the bathroom, neat idea.
I love this house! You put a lot of effort in the design and decoration. You must be very proud (and I am jealous)!
Love the bathtub and all the earthy touches. Ella, I’m sublimely happy for you!
I believe this is the best setup I’ve seen. I would probably require a place to lounge downstairs as I couldn’t stretch out on the window seat. But really really nice setup.
Where is the fridge? Hidden in one of the cabinets I’m guessing.
Beautiful house and love the personal touches.
Hi Joey! I don’t actually have a fridge. I had a super tiny space in a shared one for most of my college years, so I got used to shopping for each day and not ending up with many leftovers. I’ll have a little icebox and expect it to be enough for me. If not, I’ll reassess!
*Ella 🙂
May I suggest, for free refrigeration, you make a simple Zeer pot fridge? 🙂
It’s beautiful! Great layout, lovely warm feel, and really wonderful finish work. Love the earthy palette and pops of color in your decor, too. Congratulations Ella, it’s been a total pleasure to watch your project. Thank you for sharing the journey.
Your place is fantastic, definitely in my inspiration file. I like the white painted walls and the mix of horizontal and vertical panelling. Looks really good next to the natural wood finishes. And that stock tank tub is perfect for the purpose.
where are you going to park it in the SF area? i just moved here, and i would love start building in the next year or so, but i’m not sure where to go…
Hi Xander! I found a little family ranch to park on. You might have to find more rural areas for that sort of thing than in the city itself, but places are out there. Ask and network and see what you come up with!
Nice layout, Ella! Inspiring!
I love the bathroom and overall adore the house!!! Good luck on your upcoming move!
Beautiful job! Love, love, love all your unique touches–tree theme–branch is incorporated beautifully and is gorgeous, bathtub, the way the toilet is done…love all your touches. Much nicer than most!! Congrats. If there is a place you knew of in southern CA to park, please let me know. I’m currently downsizing from big houses to tiny house, but haven’t found place to park yet that works longterm…
Nicely done Ella!
I really like the front porch post, your color scheme, decorating AND that AWESOME TUB! You did a great job and should be super proud. Good luck to you.
Nice looking house i like the porch post.
Kent the site is loading so much faster on the new host.
I love the tub, Ella! You did a wonderful job, I hope you enjoy your life in it!
I cannot get over how much I love this house! I’m hoping to start my tiny house build next spring and this is almost exactly the kitchen layout I want. And that shower is just awesome!
simply gorgeous! one of my favorites thus far. Much inspiration here. Thank you!
Little details, little details – I LOVE ’em!
Especially that you’ve hung the DISH RACK at eyebrow/forehead level, easy arm’s reach, ABOVE the kitchen sink! What a great idea! And no need for the hand towel underneath the rack to catch the drips: it all drip-dries right over the sink! And stays up and out of the way of counter-loving kitties (I have a few)…
For me, one item of note: I love that you have a dressing room/storage sort of thing alongside the bathroom/shower area, but when *I* look at that space (being unable to do ‘lofts’), I think, just two more feet THAT WAY and I could have a built-in (6′ wide, 30″ deep) storage chest with a narrow mattress ontop as a basic BED, RIGHT THERE, and have shelves and cubbies ABOVE it, maybe put a recessed or battery-operated light ‘under shelf’ over the bed, for late night reading, etc.
Otherwise, PERFECT! I LOVE IT, and congratulate you for completion of a project that will give you years of joy… 😉
Well done! I love to read of people building and living in their own tiny house- makes the fantasy much more real to me! Someday…
Ella,
Can you tell me how you put a drain in your tub? And where did you get it?
Susan
Lovely.
Good work
Great job!
What a delightful jewel! Great job and good luck with the future! Please keep everyone here up-to-date with what happens with your new home. It is an inspiration to folks like me.
Absolutely beautiful. And the house is great too. Once of the best layouts with amazing details. So, so jealous. I love these follow up articles.
What a wonderful job you did. I was blown away by how well you documented the entire process on your web site. It literally took me several hours to read and look at all the photos of your adventure. I enjoyed every minute of it. Thank you so much for sharing and very best wishes going forward.
Your palace is fit for a queen and the queen of that palace you surely are Ella. Every inch of that fabulous home is absolutely mesmerizing. I especially love all the custom work. The window trims, hanging dish rack, curtains, seating area, dressing room and the fantastic bathroom. I just love it all! You are surely a gifted person. Godspeed to you Ella in all your adventures in your new home!
What a beautiful tiny home! Great work.
What a great sense of style and use of space! I envy this young lady. I hope she’s as proud and empowered as she deserves to feel. I would have a hard time not putting a futon in the main room for napping, and guests.
Please describe your shower “tub”. Where did you get it? How did you adapt it? What work/doesn’t work with the material is it made from?
Sweet! Nice job . . . your new abode is so spacious! I’m sure you will have many happy years in it . . . love your blog. Thanks for sharing. It’s great seeing someone living their dream.
Awesome job love the tub use of natural post pine walls everything is great my wife and I have been building a container home in hills of Utah your pine walls and ceiling
Clinched the use of pine for us thanks we have plans to use a stock tank for a outdoor jacuzzi like your shower idea
Great place hope you enjoy it for many years
What a beautiful little house.I would like one if it was just me & my little dog.
I’d like to welcome you into SC … when and where do you expect to set up for ‘open cabin’ ?? .. You and your crew produced a stunning little castle, very nicely shared here.. thank you.. ! Great times 2Ya!
Excellent digs. What is your heat source?
Great job – beautiful home!
Is your perfect gem of a house heated and/or insulated?
Congratulations Ella! Stories like yours help keep my dream alive! What a beautiful home you’ve made for yourself. I love your style and I wish you much happiness in your beautiful abode.
Wow, that place is so cute and so personalized, I love it. : )
I LOVE LOVE LOVE your place!!! GREAT use of space!! ONE DAY I aspire to have such a place!!! THANX for sharin’!!!
Vicki in Costa Rica
I love it, it seems perfectly tailored to you! I adore the sink and I was wondering where you go it?
I absolutely adore the sewing table being dual purposed as a laptop stand. Also, the builder, the builder is adorable.
idea, long sofa of some type against the wall where the sink is, with a fold able table and bench on the other side , serves two purposes, one for you to stretch out and do whatever and have dinner guest over too at some point.. the foldable table can go against wall or behind sofa, bench can double as a coffee table..
just a thought if you needed more lounging space for you or dinner space for guest..
i love, LOVE your house and am now planning to work on my own in the next year or so.
your shower is the best that i have seen yet and i would like to do one just like it. however i don’t know where to start, could you please tell me the size/type of tub that you used and how you installed the drain. thanks in advance.
The set up of your house is so cute! I love that little space in the back, and that it doesn’t feel cramped. What are the dimensions?