by Andrew Monie
I’ve been following your blog for years and tinyhousenews.info since its inception. I work full time so my project has been slow with lots of down time for other projects. It would have been nice to blog about progress along the way, but that’s just not something I’m good at (good communication that is).
I’ve been working on my tiny house for the last three years. My new year’s resolution for 2013 was to finish it. On December 31st I had my final inspection and it is now a legal residence. Albuquerque has many very small homes, but I think mine is probably the smallest (legal) one.
It is 160 square feet (not including the attic). The main part of the house was previously an office at a lumber yard. I purchased it and had it moved to my land. I then re-wired it, added plumbing, raised the roof 18 inches and completed all the finishing touches.
I can say that all in one sentence, but it was a long, often frustrating process. It would have been more expensive, but probably faster and easier to have started from scratch. The porch was a major splurge, but outdoor living space was important to me and it’s comfortable to be outdoors for much of the year here. A critical element in completing this legally in the middle of the city is that Albuquerque has no minimum square footage requirements other than those in the International Building Code, and their interpretation of the code allowed me to have my bedroom and kitchen required square footage within the 120 square foot living space requirement.

Pictured with the building on the trailer is my wife Lorraine.
This was definitely a lot more expensive than building a tiny house on wheels, but I like being in one place and paying my taxes to support my community (The new account fee for water/sewer and setting the water meter was over $5,000, and that didn’t include actually connecting the house to the meter or the required sewer grinder pump, an additional $20,000 – definitely things to consider before deciding to go with a foundation or in a city).
I’ve posted a tour of the place after finishing it and before moving in.
I’d love to answer any questions or provide any more information. Ask anyone I know, they’re all sick of hearing about the tiny house.
I purchased the initial building (previously a site built lumber yard office and not intended to be portable) off eBay for $1500. It was already in Albuquerque, but it still cost me almost $1300 to have it moved to my site (pilot cars required because it was over 15 feet high).
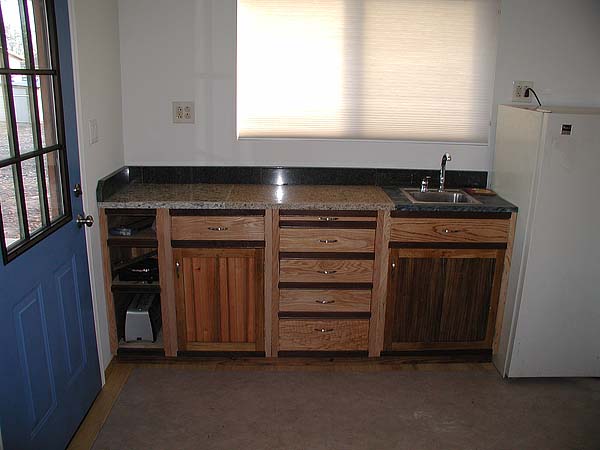
The inside of the front door and the cabinets it came with.

The upper shelving was added and after things were moved in. And a picture of the final front.
An additional note about the kitchen cabinets, my wife and I are both 6 foot plus, so I built them to be taller and less deep than standard kitchen cabinets. The granite counter top is made of remnants that a local granite countertop company gives away and I cut to size with a diamond blade on a circular saw.
The sink hole I cut with a diamond blade on a handheld grinder. The cabinet doors are framed with old oak flooring around a panel of pallet wood, cut in strips and glued (like making a cutting board). The cabinet doors and drawers are all inset (versus overlay) so nothing sticks out from the cabinet framing except the handles.
I used smooth handles instead of knobs so there wouldn’t be anything for cargo pockets to catch on.
The building with the porch concrete poured and the roof raised 18 inches.
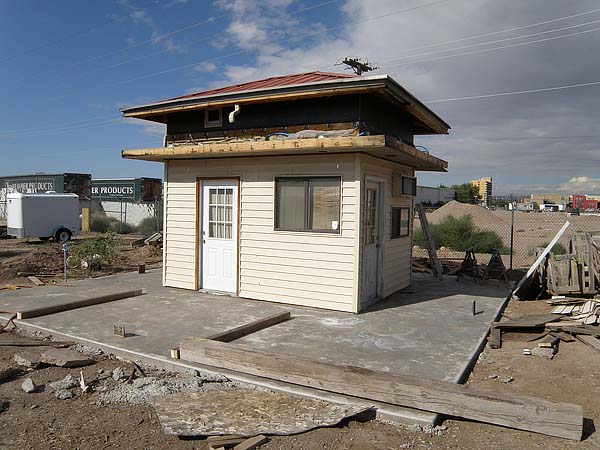
The bathroom addition framed in.
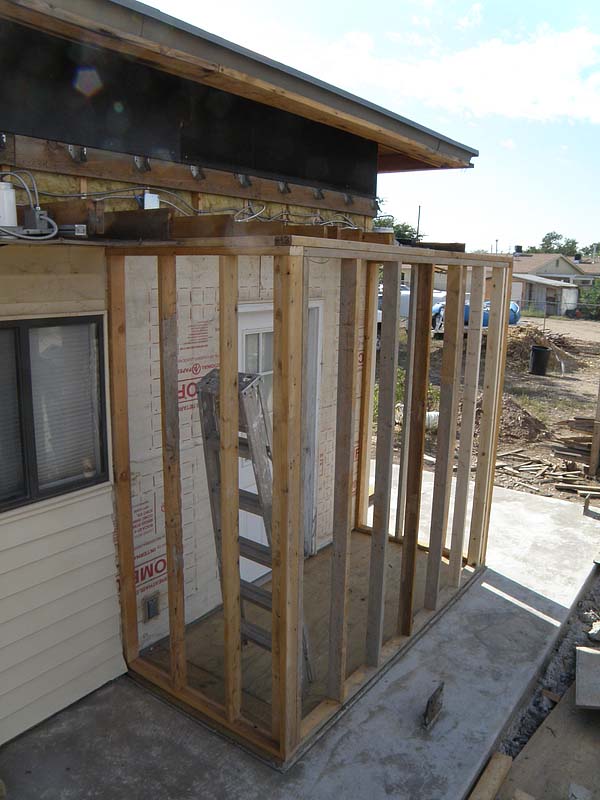
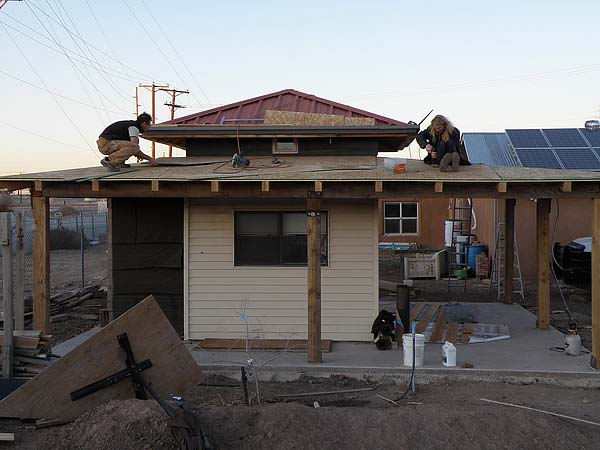
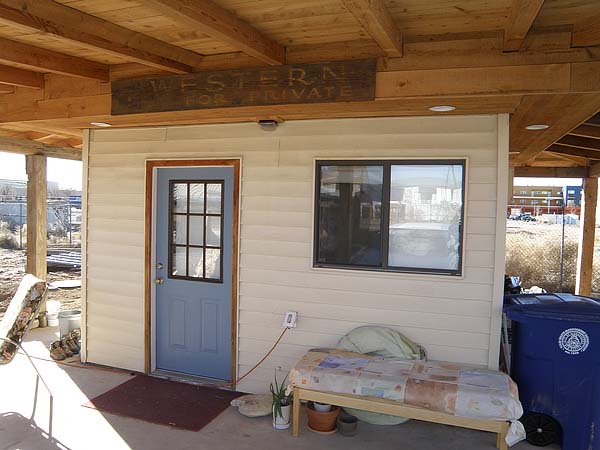
A couple of solar panels a good inverter, a deep reservoir underneath and self contained bliss.
Very nice. I like the kitchen cabinets and the tile in the bathroom. Love the big porch. Adorable inside and out. Congrats on completion.
Hi guys,
Yeah, the utility costs are something that really took me aback when I first started loking in to building. Anyway, the house looks great, the work to turn a lumber yard office into home is an inspiration, and makes me want to keep plugging away!
Jeff
Great looking space. I’m still trying to figure out why you didn’t just extend the top level roof to make the porch, instead of building an entirely new level. I guess it gives it another visual element, but was it worth the extra time and expense?
Or maybe the porch wasn’t included in the original plans? I still love it, and I totally agree with the outdoor space. I have to have a covered porch or enclosed porch or some other space which is a buffer between the outdoors and indoors and the way you’ve built it gives it a whole different dimension; so inviting and comfortable looking. I bet you and friends will be hanging out in that area very soon!
Hi Phil,
Thanks for the feedback. There were a couple reasons for having the porch roof a step down from the building roof. First, the building roof was existing and I would have had to find an exact match to fit the porch metal roof panels under the building panels. The color of the building roof is also a bit faded so the colors wouldn’t have matched. The second thing was that I wanted windows up there and this way I didn’t have to build dormers or anything. If I had built the whole thing from scratch I’m sure things would have turned out differently, but I’m happy with they way they ended up.
Oh, I almost forgot another reason. If I had matched the slope of the building roof I would have had a smaller porch. By building a separate porch roof I was able to make the slope flatter in front of the house and make the porch bigger. It seemed less complicated to a novice like me to do it this way.
And the bigger porch roof also means more rainwater collection area.
Great job. Thanks for sharing.
From my understanding, the writer, Andrew Monie, owns this property. I’m curious, if he owns the land and house, why didn’t he raise the roof MORE than 18 inches, if you are going for it — why not truly ‘go for it’ and raise the roof 30-40 inches and add an almost full second story? If you are going to add on a bathroom, why not add a full on bathroom with room for a washer/dryer combo? It looks as though he and his wife added on the bare minimum for a bathroom/shower …
Hi Wendy,
Thanks for your feedback. You are in part right, I was a bit enamored with the idea of making it as small as legally possible. As for a larger bathroom, that isn’t something I’d choose. I plan to have a washer on the back porch. As for a dryer; I’ve always thought New Mexicans with dryers was equivalent to Eskimos with fridges. Loft height is a matter of personal preference, I like the cozy feel of the low roof. It was a little scary raising the roof those 18 inches using a pair of bottle jacks and stacking 2x4s at the corners. The whole thing was a bit wobbly until we got the walls under it. You’d want to use a different method if you were going to go 30 or 40 inches. A good breeze could could have killed one of us if we’d try to go that high.
Speaking as a fellow New Mexican, I mostly agree about no need for a drier. Mostly. I’m at 7200 ft, and used to deal with snowy winters, and hope to again in the future. With no drier, I had to set up an extra shower curtain rod over my tub to hang clothes on in the winter to dry. I also use it during wind season (late March through early May) to keep my laundry from blowing to Texas. Just saying.
I love your wrap-around porch. I live on mine, even when it’s cold. Great use of space, and kudos for adapting it for your height. As for your water fees, whoa! I thought Florida impact fees for new residents was rough. Lovely tilework in the bathroom. I am curious about your surroundings, since I know nothing about that area of NM. Are you in a mixed-use area? I see houses one way, and industry otherwise. Is this typical, or a choice motivated by expenses? Very interesting, congratulations.
Hi Doris,
Thanks for your comment. Albuquerque has a lot of old neighborhoods that were seemingly build before the concept of urban planning. Our neighborhood is a finger of residential that extends into what used to be the sawmill and is now being redeveloped. There is a live/work townhouse and apartment development being built behind us that is part of a non-profit land trust. We are walking distance to Old Town with all its great parks and museums. It’s a part of town that is experiences a re-birth and I’m glad to be a tiny part of it. The tiny house is next to our existing house. Our plan is to divide the lot and sell our existing house and just keep the tiny house.
Andrew, I’m very happy to have learned that Albuquerque housing codes do not require a minimum square footage. I’ve lived the life of a gypsy but have always wanted to return to my childhood home of the southwest. Your article inspires makes me to make that return, ideally in 2015. Unfortunately, I live in a tiny home that is welded onto the trailer, so I’ll have trouble meeting zoning requirements with it and will have to add a second structure. Wouldn’t mind getting in touch with you to discuss Albuquerque further.
Cool conversion!
Nice design. I’m not nearly as concerned with the interior of a house as i am with sheltered outdoor space. We all need the protection and privacy of interior rooms, but for me the best rooms have no or few walls and are open to the outdoors.
I live in Florida and spend nearly 80% of my time at home on one porch or another, in fact i have an office on my back porch…sounds insane but i like it, i also take most meals outside.
I remember living up north and hating being trapped indoors as a kid staring out the windows wishing the weather was better so i could be outside. On cool evenings i even sleep out on my porch. I’m sure that seems like overkill to many of you but i love nature, cool breezes, the rain, all of it…the mosquitos i could do without though!
Congratulations on making your goal! I’m sure you’re going to enjoy the house.
Woohoo! Congratulations guys! The roof and porch are amazing and a true gift to albuquerque vernacular architecture…(did I say that right??). Anyway it is lovely.
Nice build! I really like that you incorporated a good outdoor living space too. I could see a couple of hammocks hanging off those 8×8 posts!
That’s funny. There were many summer evenings spent in a hammock on the porch after working on it all day. The only reason the hammocks aren’t up in the pictures is because it’s winter. Great minds nap alike!
I love your tiny house. The tile in the bathroom is beautiful. And the outdoor space is awesome. My husband would love it as he overbuilds as well. 😉 Well done! and thank you for sharing!
Thank you for such detailed info regarding your tiny house. I am going out to Portland to the tiny house hotel to check out how a tiny house “feels” before moving forward with plans. I am on the east coast now and would like to relocate in NM so your info would be priceless to me in the future. How would I contact you with pertinent questions after February? Thank you for any help you are willing to share. I Love your porch and how you have made iyour tiny a permanent structure. Cheers to you and your wife for the creative work you have done.
Hi Linda,
If you sent an email to Kent that runs the blog maybe he could pass it on to me and I could respond directly to you?
Congrats on the determination to complete!!!
Looks Great!
I love the playfulness of the tile work in the bathroom.
Nice. Expensive to get it set up in town but everything costs considerably more than what we’d ever imagine. You’ll make up for it later as you won’t have the travel expense of going to town. Plus taxes can’t be much due to it’s size. Solves the problem of having to move it around later. A porch always extends living space, and who needs a big house – if you want more room go outside. Good job.
It’s beautiful! Great to hear that Albuquerque is open minded and forward thinking unlike here in Sonoma County, CA. Love the tile work and cleaver TP holder. Love the look and function of the wrap around porch and metal roofing. Does the fire code prevent you from having a “bedroom” upstairs? thanks so much for sharing your home . . . congratulations!
Hi beachmama,
Good question! According to code living space has to have a 7 foot ceiling (it can slope to 5 feet at the walls) and a bedroom has to have a window large enough for emergency egress. My “storage attic” has neither of those things. I do have smoke alarms down and up stairs as I’m not completely ambivalent to safety. I didn’t look into code for stairs between floors of a residence, but I have a feeling my attic ladder wouldn’t meet code for that either. Thanks for the question.
Inspirational.
Put it in an oriental garden and instant Zen.
I love it…
I own Land in the Four Corners Area. Would be just right, and I could live fine it something like that. Love the double roof Idea. allows light and air/breeze with privacy in the bed/storage area.
Good Job.
So, one of my neighbors calls it The Pagoda, but I think it looks more like a train station. That’s not very Zen though.
Job well done, looks great. I am amazed you did this in the city. One of the main reasons we built ours was to be away from the city. It did cost us $500 to join the water coop though and our property taxes run about $36 per year. We took a couple years building our micro-house and moved in April 2012. Life is really good here. I am sure you will enjoy many years in your new house.
Thomas Giacomelli
http://www.lyvfree.com
Very well thought out house. Love it! I wish you two much happiness and love in your wonderful house. Are you an Architect? I think you ARE! Thanks for sharing with us. JJ
Very nice! Love the kitchen especially.
You have also pointed out the MAJOR drawback for many of in-town building, you pay the same hookup as a 5000 sqft house. That $25GRAND is beyond an outrage.
Perhaps a clustered community of tiny homes sharing utilities with one hookup would make the financials work better.
Hi Andrew,
We are also building a tiny house (ours is on a trailer) in Albuquerque, and would LOVE to pick your brain about permitting. Send me an email and I’ll buy you a beer! Esther-dot-Fredrickson-at-Gmail-d0t-cOm
Also, great job!
Hi Esther and Andrew,
I live in a tiny home that is welded to the trailer frame. I want to return to the southwest in two years and would love to touch base with you both to learn more about housing codes. I think the frame will be the problem, not so much the tiny size as our tiny home classification is more akin to a travel trailer. Wonder is Albuquerque zoning officials are open to working with us? Please contact me at paulmonaci at gmail dot com. Many thanks.
Is your house on property zoned straight residential or is it a commercial lot or split zoning for live on/commercial ?
I am glad you like your small house, but did you intentionally set out on this journey to have the smallest legal house or did you just want a home ?
It appears it would have been just as easy to raise four walls under the roof build and on the concrete pour ?
I applaud your perseverance and hope it serves you for many years.
Hi DeWhit,
The property is zoned straight residential, but it allows for two residences on a lot. I hadn’t intentionally set out to do anything more than have an office. We used it as a home office for years before I decided to turn it into a house and downsize. That’s when I looked in to whether or not it was feasible and what I would need to do to convert it to a house. I’d have been happy with 120 sq ft, but it turns out it needed to be bigger, legally.
I’m not sure I understand the next question about the ease of raising walls under the roof build. The porch footprint is over 700 sq ft. Are you asking if it would have been just as easy to build a 700 sq ft house?
Yes, that was what I was asking Andrew. Since your roof is up, the walls would be simple as non loadbearing.
I will confess to being more of a small house person than a tiny house person, so I understand if the tiny footprint was what you wanted. At least your build has the future wall option if you ever need. Good job.
Was the septic grinder a required component for your area or was it because of drain field need or soil type ? Many here have to use centrifuge grinders in their system for dense areas limiting drain runs or due to heavy clay if they don’t want to do a dig out a drain field and truck in better soil. Expensive any way you look at it.
I feel you pain on that expense.
No drain field issues. I’m in the city so I had to connect to the sewer. The sewer is shallow and I’m well over 100 feet set back from the road. So I couldn’t meet the slope requirement for the sewer line without the pump. The city made me pay an engineer to design the sewer connection. That was another grand $
Are you next to an industrial area? Looks a bit bleak outside, but cute inside!
Hi Nancy,
I think the bleakness is partly my fault. I have some landscaping to work on. I’m going for low maintenance and useful – mesquite and prickly pear are delicious. Behind me used to be industrial, now it is a non-profit land trust that is developing a live/work “artisan village”. It should be nice when they’re done.
Hi. Am wondering if you could give me some info. On the process that you had to take to be able to build your tiny house. Am in the process of trying to build one but need help in finding out what premits I need and were id go to get them, and roughly how much we the permits. There is little to no info. Out there for those whom want to build tiny houses that I can find online. 505 307 0671. Am in the albuquerque/ los lunas area.
Keilonia29@gmail.com
I rarely see anything inspiring on ANY website. Today I did. I think you are completely nuts, and because of this, I approve and applaud. Doing it yourself, without hype and fanfare, and doing things well, and with a sense of fun and creativity. Well done Sir and Madam!
Thank you, Dan. I can certainly vouch for the “nuts” part!
Very nice! I like the storage with the trap door, very simple and functional, and the porch area.
Congratulations.
I love your little house and the unconventional way you acquired it. I am just embarking on a tiny adobe style house in Tucson and am wondering if you have seen any Southwestern style tiny houses in your area.
I also love your little house. I wish you much love, joy and good health while living there (and afterward too)! Wish I knew about these years ago. Too old now, to get started! Thanks so much for sharing your home with us.
Was this done on your own land? If so, did you need a permit to bring the pre built structure onto your property? Or a permit to pour the cement for the foundation?
I am so excited to have read this. I am also in Albuquerque and have been looking at the codes to no avail to find the minimum house size. I am currently looking for land by UNM, the Bosque and near where you are to try and build a community of small houses that will be built around a shared garden, chickens, etc. I think small houses are beautiful and sustainable!!
Hello,
I hope this email finds you well. I’m a teacher at ACE Leadership High School on Bellamah and 12th st. It looks like we might be neighbors!
I’m teaching a project on tiny houses, and I’m wondering if I and my students can come visit your tiny house.
My phone # is: 505-489-3181
The project starts next week, so I’m trying to set up a field trip to make the experience more real for students.
Best,
Hope Kitts
Hi, Very interested in buying a tiny house to set-up in Sandia Park, NM. I am concerned about zoning (size of home) and if a tiny home can be placed on a permanent foundation. Please email me with any information you have about Sandia Park rules. I appreciate your help. Kathy Davis
I am almost retirement age and am interested in building a tiny home. I would very much appreciate the opportunity to come and see your home. Please call me. My # is 505-321-0170.
Hi Andrew,
I’d like to know if you are still in Albuquerque and living in your tiny house.
I’ll appreciate hearing from you.
Thank you