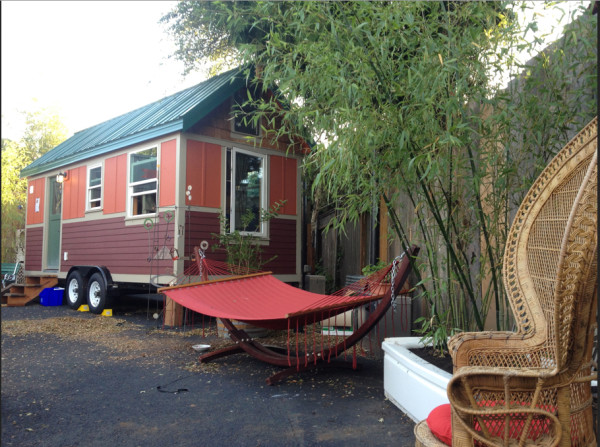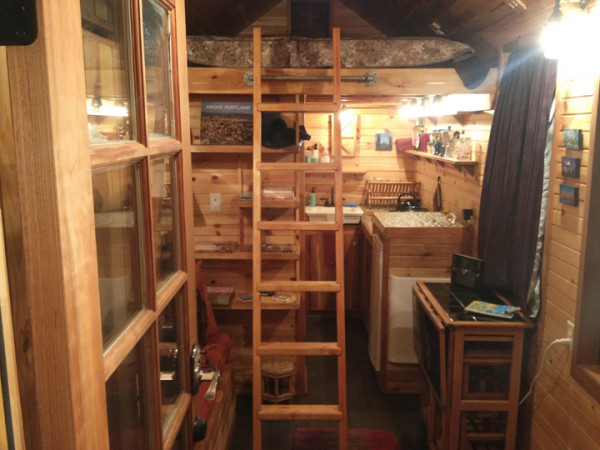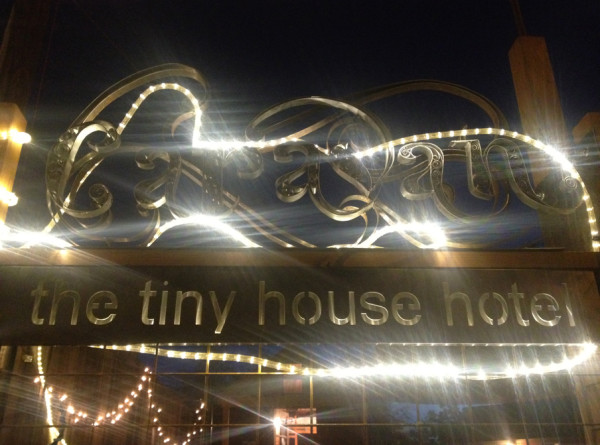Right in the heart of the Alberta Arts District in Portland, Oregon sits the first tiny house hotel in the U.S. The custom made houses of the Caravan — The Tiny House Hotel all sit on an urban lot with its own central gathering place that contains a fire pit and BBQ, Adirondack chairs and hammock surrounded by funky, recycled art. Each of the houses are available for nightly stays and contain bathrooms with flush toilets and hot showers, electric heat and basic kitchens.
Caravan offers three tiny houses on wheels in their hotel: the Tandem, the Rosebud and the Pearl. The Tandem is 160 square feet and can sleep up to four people. It has a loft bed and a day bed. The Rosebud is 120 square feet with wood interior and exterior. It has a sleeping loft and fits 1-2 people. The Pearl is more modern and at 90 square feet is the smallest of the houses. It is energy efficient and has two lofts as well as a wet bath. The houses rent for $125 a night plus tax. In addition, the Caravan owners are also looking for another finished tiny house to add to the hotel.
Within three blocks of the tiny homes there are cafes, pubs, an organic food co-op, a bike co-op, shops, galleries, tattoo parlors and the local arts walk. Restaurants like the Radio Room, Bye and Bye and the famous Grilled Cheese Grill are just steps away. If you happen to be in Portland on Saturday July 27, the hotel will be having its Grand Opening from 5:00-10:00 p.m. All the houses will be available for viewing and the party will have a band and a bonfire.
Photos by Caravan – The Tiny House Hotel
By Christina Nellemann for the [Tiny House Blog]






Christina, Is it possible to get some interior shots? The homes look nice from the outside, but it is the interiors that make our hearts sing! The sign is very charming, but I would like to see more green space in the landscaping. Perhaps individual courtyards would give the feeling of more privacy. Thanks for sharing.
There are some great pics of each of the 3 THs on their site (Link at the beginning of the article).
We have more interior photos of the one they nicknamed “The Pearl” on our website http://www.shelterwise.com and direct link to our blog http://www.shelterwisellc.blogspot.com. Enjoy!
Andra, I love photos of the Miter Box (on your blog – July 26 2013 entry.) It has wonderful lines and the textures that are clean and modern. Especially inside, which has dark wood set off by aluminum accents on the table, walls and counter tops, and even the shower. This is gorgeous. Nice work!
I’m going to “pin” it now!
Brilliant work. I like it, I like it a lot 🙂
The idea is great, but they are just too close together. Even some landscaping to give them some privacy would be an improvement. Decks with pots of bamboo, palms, etc. would be a big “selling point” for people considering staying there.
It is a hotel (as opposed to a camp, etc.) and in a city…
Their reasonable prices (for Portland) will ensure they have no trouble with interest, btw.
I thought this was an amazing price for Portland, and to get to experience a tiny house, too!! As for privacy, Deb, adding a deck and screen porch would increase the expense and also might make the structures “permanent,” and there goes the zoning. I paid three times this much for a condo cabin in the Rockies in the 1980s with barely enough room to unpack my suitcase, and had to deal with car lights, noisy people, grandmas singing to their grandkids on porches, drunks and so forth. Staying here with like-minded tiny people, I would welcome a chance to fraternize, not hide in the house. This would be a great trial run for a larger community of small homes.
Large potted bamboo plants are pretty amazing for adding privacy. Put wheels under the pots and keep them mobile. A friend also has a long boxlike planter on wheels with a trellis full of sweet peas growing up it. Beautiful and great fragrance as well.
Whoa!
I had this idea a while back. I think I’ve just been re-inspired.
In a great city full of great ideas and dreams made real, this is a perfect addition. Good for them and wishes for big success.
It’s a great idea and what you have done should be quite popular! It’s nice that there are cities such as Portland that allows such things. I know Columbus, OH would throw you out of their permit office.
I absolutely adore this idea! Is there any way, however, that when a tiny house is shown/advertised online that a certain amount of requisite information is also shared? Like, the length and width of the house, but also a standard set of pictures?; view from both ends, both sides, and at least ten interior shots so that the viewer gets a sense of precisely how it’s laid out? It makes me crazy when I see those fishbowl pics that make the inside look like the football field I know it isn’t, or when one whole part of the house isn’t seen. I click through the pictures trying to piece the interior together like some third-rate Sherlock Holmes. THIS HAS TO STOP!! (..pretty please?)
We’re working on a 360 degree virtual tour of the home we built and provided for Caravan (the house they nicknamed “The Pearl”). Check out our blog and website for more interior shots http://www.shelterwisellc.blogspot.com and http://www.shelterwise.com. Hopefully we’ll have the interior virtual tour posted soon!
Cool! I live in Portland. I’m definitely going to try and check this out! Thank you so much for posting.
Namste
I have to agree with Sally, getting together with some like minded people so close is a great way to explore this lifestyle and the people interested in it. This is also cheap at twice the price to actually explore if you could live full time in one or at least realize that you possibly will need more space. This is not unlike the little cabins we rented by the week on some tucked away lake in the 50s and 60s. I also agree with those asking for criteria with submitting tinny houses and having lots of shots of the interiors. I subscribe to as many of these sites as I find but also find the same homes on the different sites with little or no interior photos. Grant you, I do not always go to the link to their site where they do have many. My ignorance in not being able to read I guess. These people have an excellent website and the photos really give you a feeling of the coziness, I am happy they did not use wide angle photo tech. Very impressive little project and a good place to market a home you may have built but cannot live in, maybe they could work out a consignment program where they rent your home out at a small profit to you and they sell it for you. There is a market for someone, if I had more land I would consider that.
I admit I’d have to think about this one a bit more. There’s something about staying in hotels and full comfort that I like, along with the expanse, and yet this has everything a full house might have, cooking space and everything, only smaller. Interesting concept.
Great job. How do you handle the sewer, water, and electric? Thanks Buck
For a different approach to tiny home exterior and interior design and use of space go to You Tube: Ragsdalehomes on wheels. There you will see a short 27 second demo video. Then click on the links below that presentation and you will see two more presentations. chow Jay
Who is M RagsdaleIII ?
Am I the only one who thinks $125 a night is a lot of money for what you get? Is there even a shower?
Hi – very cool! I’m also interested on what you are doing for sewer & water that work with the zoning you have.
thanks!
I like the idea of clustering several tiny homes together to form our own co-op, where three or four owners bring or build on a common property to form their own community or tiny village. I wonder if anyone has done that?
Several times. Usually by those who buy land before checking code laws in the vacinity then spend years trying to unload it… There are few areas at the moment where they can be done in someplace anyone wishes to live (lovely Portland being an exception, thankfully). Until those wishing to build work on the local code laws to change them, co-ops etc. remain merely a pipe-dream, as they have for a few decades.
wheres the bathroom?
Oh hey! I just happened to be in the neighborhood (Alberta) when they had the grand opening. I was super excited and drug my brother and his drunk friends inside (I was DD for a 21-run).
They’re really neat and they are in a great area. The Hotel itself is in its own fenced area and includes the buildings, a spacious courtyard, and a outbuilding/stage.
I’d definitely pay $125 to say in one, especially if I was visiting Portland – they’re pretty spacious and include enough kitchen to make meals. Parking isn’t bad near Alberta either.
There are actually toilets and showers in each tiny house…in its own little room.
I think this is a great idea! I have heard of tiny homes on wheels, but I never thought about using that idea to create a hotel. It’s a perfect, affordable way to stay somewhere and be able to cook! You also have pretty good privacy since it is your own private home, not attached to anything else by walls.