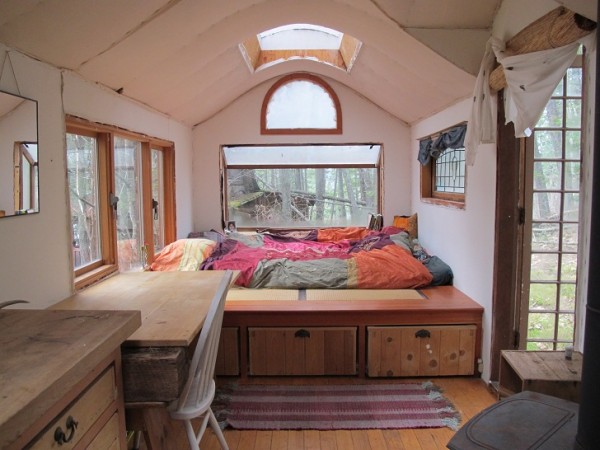Inhabitat (one of my favorite sites) recently featured this rustic, but beautiful gypsy wagon (one of my favorite tiny houses) which sits in the forest near Kootenay Lake in British Columbia. The 8 foot by 20 foot wagon was built on a $100 salvaged 5 ton chassis, with 2×4 construction and curved rafters. It cost about $8,000 to build and took several years.
Most of the building materials for the wagon were recycled. The floor is locally milled hemlock tongue and groove and the windows were second hand finds from the local classifieds. The exterior shingles were cedar “seconds” split with a hatchet. The round window was ingeniously made from a 1970’s picnic table and is framed with rope for a natty, nautical style. The curved roof is covered with flexible metal sheeting and has two, curved Lexan skylights. The interior of the wagon is covered with stretched canvas, stapled into place and painted with white wash. Under the wagon is space for the storage of supplies and firewood.
The wagon is fully wired and has an RV exterior plug for plugging into ground power. The kitchen contains a 3 burner propane stove and the living area contains a small “Intrepid” cast iron wood stove which can heat the place in 20 minutes. There is storage under the lounge/bed, a built-in closet and several kitchen cupboards and drawers.
There is no bathroom inside this tiny house on wheels. Nearby sits an A-frame outhouse with a composting toilet and a cast iron clawfoot tub which is fed by a local spring and heated by a firepit.
Photos by Rachel Ross/Inhabitat
By Christina Nellemann for the [Tiny House Blog]





What a gem! You did a great job on it. Simple and beautiful to boot. Very clever using canvas for the interior walls. Your outhouse sounds very inviting, also. Does the spring feed into the water supply for the Vardo, too. Sure would be nice to have such “healthy” water to bath in. I’d say the whole set-up is good for body and soul.
I’d love to see the outhouse too. Sounds very ingenious. Do you test the spring water to make sure it’s ok to use? There’s some nasty bugs that show up in well water/ground water in this part of Oklahoma.
LOVE it! Thanks for sharing – do you have photos of the construction process????
Beautiful wagon, and ingenious. I love the use of the canvas for lining the inside walls. How did you deal with the insulation of the wagon though? I am very interested because I am about to start the building of a houseboat, and researching various insulation techniques. I haven’t come across anyone using canvas inside yet. The inside lining is supposed to be water impermeable, to prevent humidity going through the insulation, soaking it and condensing of the outside lining, causing all sort of problems. I am VERY interested to find out!!
I’d love to see more of the outhouse too.
I too would love to see the outhouse and learn more about how the spring feeds it and how the firepit heats it.
I would love to see the outhouse too because of that tub. I love claw foot tubs! Sounds like a very cool place as well. Thanks for sharing.
It’s positively perfect. My heart has hungered for my very own ‘Gypsy Wagon’, for many sunsets. I found the pic and then to my surprise…it was just that. Absolutely priceless…thank you for sharing
It’s the first time when i’ve seen your site. I can understand lots of hard work has gone in to it. It’s really good.
I love it! I’d love to see the outhouse as well. Do you have building instructions, a website, or a way to get more info? This out to be on the cover of a magazine. Nicely done!
Totally inspiring!! Job so well done…congratulations.
love it..love it..
these wonderful pictures make me want to buy a piece of land and build my own
Would like to see the inside of the A Frame outhouse with the tub, spring water and firepit that heats the water.
Kootenay Lake Gypsy Wagon
Price