Guest Post by Deb Durham
Deb Durham here again. Yep, the tall broad with a penchant for small spaces and little automobiles.
When you can’t afford or don’t want to expand a home’s footprint, here are 2 remodel ideas for transforming existing space to best advantage. This is a 2 bedroom, 2 bath, 1,200 sq. ft. home I renovated outside of Santa Fe, NM. I call it Asian Adobe.
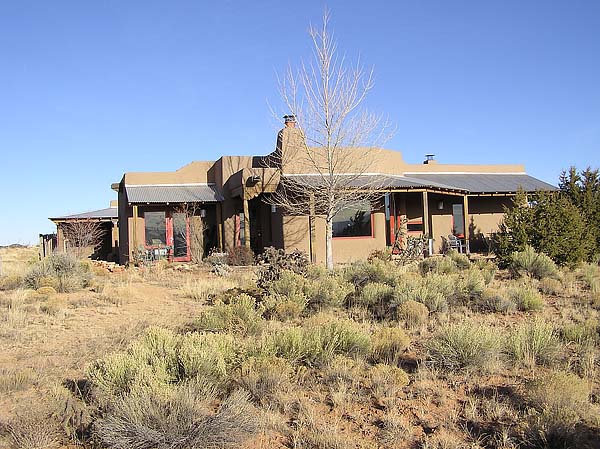

I understand Southwest style may not be everyone’s cup of tea and it may be larger than your idea of a small home, but work with me here. There are many useful takeaways you can apply whether you’re focused on a 175 sq. ft. home on wheels or a 6oo sq. ft. cottage.
#1 Portal (that’s a “porch” for you East Coasters) Turned into ¾ Bath and Laundry Room Combo
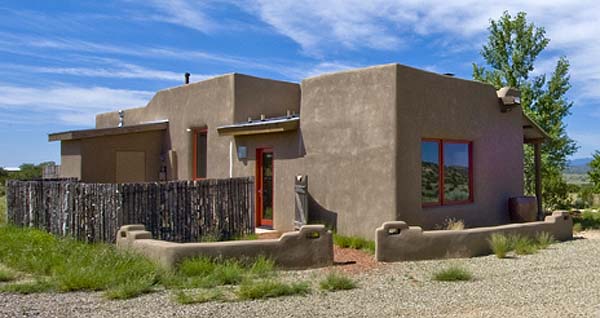
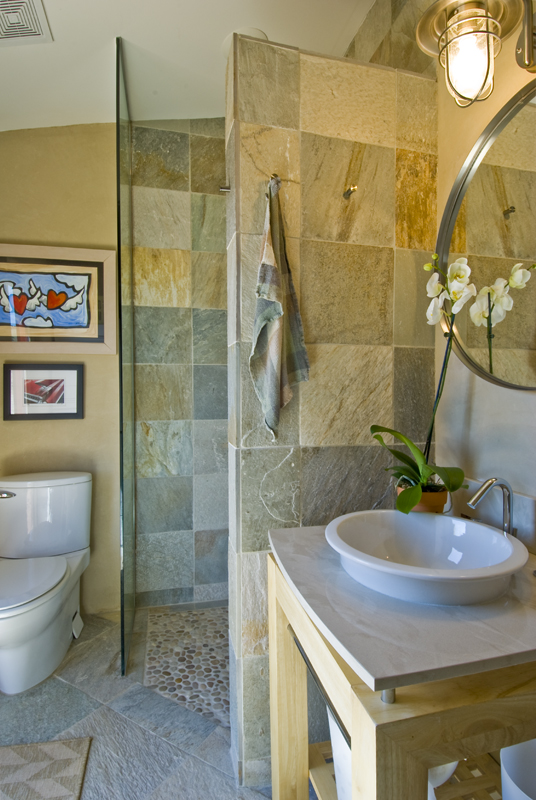
Floor Plan of guest bathroom/laundry
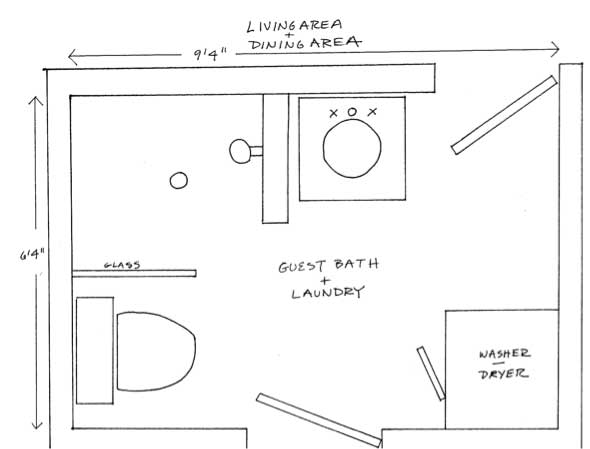
When I bought this house, the previous owner had enclosed a 6 ft. x 9 ft. portal at the back of the house which he used as an office. See the small roof above red door in top left pic? I wanted to add a guest bathroom next to the guest bedroom that would also serve as a powder room and include a washer/dryer. I was able to do it using a stackable washer/dryer and an open shower with 1 glass wall so it feels very spacious. Plus all materials were tone on tone neutrals of quartzite stone tile, American Clay plaster and natural pebbles. The one unorthodox thing about the bathroom is it doubles as the back door entrance to the house, but no one seems to mind!
#2 Turn a Hallway + Laundry Room into a Deep Soaking Tub (for 2!) with a View
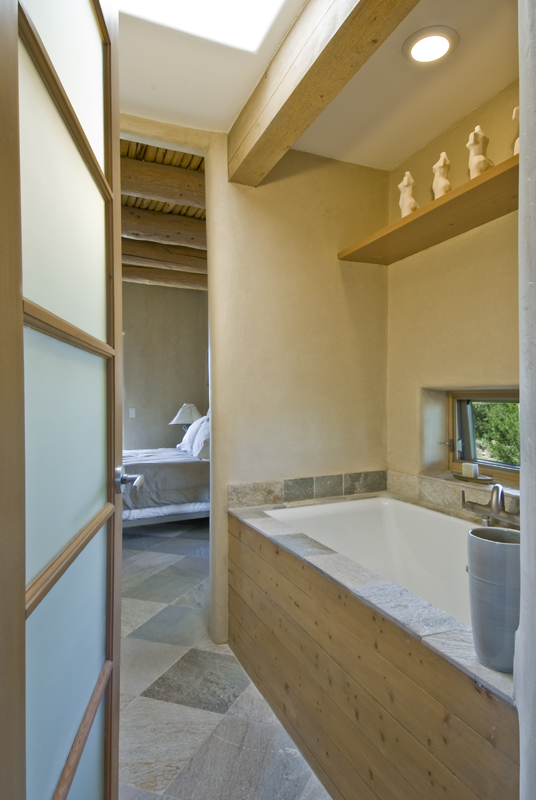
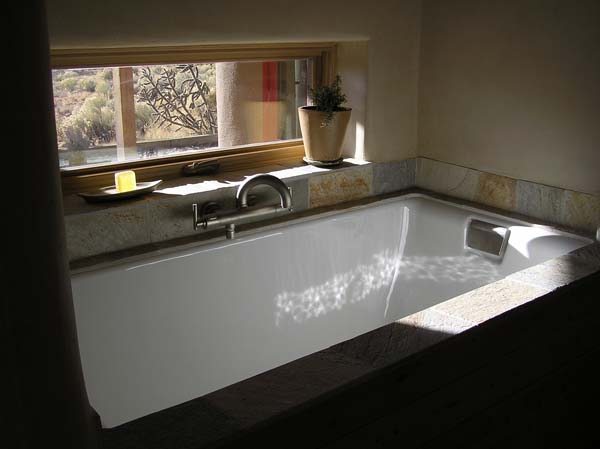
So, “Where was the laundry room before the remodel?” you ask. It was in a short hallway between the living area and the master bedroom behind cheap bi-fold doors. The good news is the plumbing from the washer was already in place (read: money savings!) and there was an existing sky light above the hallway portion. Fewer and/or smallish hallways in homes make for better use of tight space. I installed a 6 ft. Kohler Tea for Two soaking tub with gorgeous views out to the mountains via a narrow horizontal window. You do not need a huge window when you are in the tub. To determine the exact dimensions for the tub window, I sat on the floor in the living room facing the same direction and taped off existing windows to see the minimum window height and length I needed. This one is 18 in. x 48 inches.
- If I had it to do over, I’d position the tub filler on the surface edge of the tub vs. on the short wall so that the window would start at tub surface lever rather than the 5 inches above. I also gave the tub area some visual separation by installing a beam parallel and above the edge of the tub which repeats the same look elsewhere in the house. The shelf above the tub could hold a steady supply of towels but I chose 5 whimsical torsos I found at IKEA.
By placing the soaking tub here, I was able to enlarge the Master Bedroom shower and closet….but that’s a whole other story.
Please let me know if these ideas were helpful. If so, I have some more space expanding ideas from this home for my next guest blog. Cheers!

Deb Durham
LOVE the soaking tub and window. IMO, a home without a tub is not a proper home. And I must have a tub that fits two people. Congratulations on managing to fit it all into a small house. Well done. Yes, I’d be very interested in more ideas. This kind of cross-pollination is great.
Not to many people really use tubs anymore, its healthier and cleaner to shower actually …..mostly just for children (we all used the same water).
Tubs were a take back to ages past when there was no indoor plumbing (mostly royalty and then to common folk.
If my arthritic knees let me get into and out of a tub I’d use one for sure. There are a lot of therapeutic reasons for soaking in hot water. In some cultures you wash before you get into the tub and the soaking is separate from the cleaning. In my old downtown Whitehorse log house I had a soaking tub on the second floor that was raised so you could look out the window next to the tub (but not be visible to anybody outside)and see the forested hillside but not the shacks at the bottom. If you left the bathroom and bedroom doors open you could look out the bedroom windows and see the mountains across the river on that side.
Yes…I could see that. We do have a hot tub (soft sided) which does help with the joints.
Friends in Japan shower have a similar cultural upbringing.
I just don’t like the idea of sitting in soap scum and dirt (even though we think we are clean…there is always some dirt).
But on a day to day basis…a low threshold shower and a couch afterwards, is the way to go:)
Sounds lovely, Alice–
This property is on 5 acres with no neighbors close by so privacy is protected while you bathe.
Have to disagree with you there, John. As a thirty-year care worker, I’ve seen many confirmations that baths are way more healthy than showers, not only because soaking is better at getting dirt off, but also you get clean in places that showers just can’t get to. Besides cleanliness, there’s also the relaxation factor, which is psychologically just as important. For myself, I’ve lived most of my life with just a tub, and those times that only a shower was available left me feeling not entirely cleansed, and homesick for my lovely clawfoot.
Thanks, Liz–
While showers are certainly expedient, I do like the option of a deep soaking tub. I’ll feature more ideas from thsi house in mhy next blog.
I’d give up my kitchen before I’d give up a bathtub…candles, wine, lavender….I’m planning a 350 sf home and thought of building my own custom tub that would be short (like me!) and deep (like me?) but decided the weight and work may not be worth it. I do want a view from the tub but mostly bathe at night so may do a large skylight for star gazing instead.
Deb, I am planning to (eventually) add a freestanding tub in my Topanga Tree House right in the master bedroom which has tons of windows looking out onto lush greenery but a skylight would be perfect for night-time bathing!
i think i’m one of those people who would mind having an entrance/exit door to the outside within a bathroom.
other than that, i like the designs 🙂
I know. It was admittedly a compromise but the house is on over 5 acres and likelihood of anyone peering into the bathroom is remote.
just a pet peeve of mine lol 🙂
not really a privacy issue.
bldg req’s here mandate a second entrance. i just wouldn’t want to walk through a bathroom to enter a home.
i think i would have put french doors in the guest room that opened out onto a patio…when the room is not in use it would make a wonderful sitting area as well.
Look at it this way, if there were ever to be a pool or hot tub in back of the house, having an entrance to a bathroom is quite handy!
Actually, my bad–there is a door from the guest bedroom to the front portal. I forgot to include it.
I think it is an advantage. I get pretty dirty out working in my garden, and tramping through the house is a mess. My favorite bathroom ever was one that opened to the back yard… easy access and I can step into the shower before walking into the house. I put that one in myself because my grandfather had done the same thing about 50 years ago. It was a marvel then that he had two bathrooms in his 1000 square foot house.
Another pro door to the bathroom person here, for just that reason (getting dirty outside a lot!) Plus, growing up in Florida and now in the Caribbean, if you are are all sandy, it’s nice to not track that through the house as well.
I would love to see pictures of the living area, to see how the whole house flows together!
Stay tuned for the next blog, Dave!
Love the smaller houses, I think that they will continue to grow in popularity in the coming years.
If someone is trying to create a classic bathroom in a small space, consider a pedestal sink, and 48″ rolled rim tub (one of the smallest tubs you can buy) and perfectly suited for a tiny house.
Brad Thomas
Classic Clawfoot Tubs
http://www.classicclawfoottubs.com
Thanks, Brad—
I am planning to add a clawfoot tub in my Topanga Tree House, previously featured here, within the master bedroom near the woodstove. I’ll keep you in mind.
Deb,
Looks very nice…I LOVE SW design and adobe!
Anyway, couple things. I have family in New Mexico and they have incorporated some things that I found pretty neat.
Instead of a tile wall or glass divider for the shower…they used 6″ Glass Block. Looks great, adds dimension, lets in light as well as not allowing direct “see thru” like a typical glass barrier. Add a built in tile seat area as that will assist people that want to “sit in the shower” too!
Regardless of whether or not people are a fans of tubs does not change the fact that many people like them…especially younger folks with kids. This allows for another subset of possible buyers if the property goes up for sale.
Matt, good idea re glass block. My space was pretty tight so I opted for glass wall. Another idea I had for ‘seating’ in the shower was a large rock vs. a built-in bench.
As mentioned above, Tubs – as in Japan – are used for soaking only after [Shower] cleansing.
As with many of the ideas shown here over time, I generally like ‘off-loading’ functions to elsewhere or outside, since we’ve had only Stick Built Houses over time. Therefore, I designed in a pretty nice roll-in Shower that’s ADA compatible. Soaking will be outside in a free 6 Person Hot Tub given us. I’ll adapt it primarily to Solar using free HW Collectors I was given. Not everything, from an [Composting] Outhouse to House Mechanicals, has to be inside. A stand-alone Outhouse could be a few feet away, but attached.
Literally, think outside the Box [of the House Envelope, that is].
Anyone getting the idea that she is using this blog to advertise???
Diana, I am curious to know what you think I am advertising?
The homes I am featuring are ones either I own or have owned plus others I have discovered that I think the Tiny House Blog audience will be interested in. Where I mention brands it’s because I think folks would like to know resources where available. I do not take money from any of the brands I mention.
well you should get a commission 😉
i was on the fence about purchasing the crate & barrel day lounge/bed until i saw it in your pic in a previous post. ordered the next day, lol.
LOL — It is an amazingly versatile piece of furniture!
I wouldn’t care if she did, the information is very usable whether you want to “buy” or not. Small house living is much about sharing… the information, the planet, with friends and family.
Thanks! 🙂
Love all the ideas she has incorporated. Personally, I love the door going outside from the bathroom. If you’re out getting dirty or need to use the facilities, it’s easy to do without tracking up the house.
I think those are good reasons for having a door in the bathroom leading outside. It think it would or could server as another exit in case some thing happens.
Personally I am more of a shower person than a tub person.
I want to see the rest!1200 sq ft is perfect.
me too. 🙂
Stay tuned for the next blog, Sadie and BigGoofyGuy-
I’ll feature the other rooms and rationale for choice of materials, layout, etc. to make it live larger than 1200 sq ft.
Looking at the floor plan it might be possible to rig up some kind of privacy barrier you could pull out to separate the toilet and shower from the rest of the entryway if needed. If you live alone it wouldn’t be an issue but might be handy if you share house space. I imagine you’d have an extra lock to keep people from barging in using a key at the back door and there might be some awkward moments if you forget to use the secondary lock.
Because the door is at the back of the house and there’s a fenced-in area (see pic) that helps protect the view out bathroom door, it’s rare that someone would be able to see in. Also, the space is so tight that I think adding a curtain/divider of sorts would make it feel pretty cramped.
Hey, I’m in Santa Fe. I want that house, lol! Gimmeee!
😉
Great Floor plan !!!!!! I designed a1240 sq ft 3 bedroom 2 bath territorial style for a customer a couple of years ago ,. We never built it due to the hit he took with the economy . Would have been built near Cimarron NM
Thanks, William–
I can’t take credit for the basic floor plan but one of the things that attracted me to this house was the separation of master and guest bedrooms. I just tweaked some things and upgraded all the materials. In my next blog I’ll show you how I reconfigured the master bathroom/shower/closet to get a bigger bang for the buck.
Deb Durham: Dangerous at any speed. You are my hero, darlin’!
LOL Thanks, Mary!
What I think would be really cool would be to have a walk-in tile shower (like your first bathroom idea Deb) but with a low bench and a slide door to convert it to a tub when you wanted a good soak. I have never seen a type of door/short wall that could convert a walk-in shower to a tub but I think it would be really neat. 🙂 …Not sure how you would get it to seal the water in though… :S 🙂
Funny you should suggest this. The original shower had a built-in tub at on end but it was so ugly and uncomfortable and I wanted a larger closet. I’ll show you the before and after in my next blog.
Wow-O-Wow… you are making me want to downsize. Simply stunning. Deb, you have found your second calling!!
Thanks, Manisha!
love it!
More your style than Topanga Tree House methinks…..
That’s really a great idea and keep all the great ideas coming. Really nice.
Will do, thanks!
Deb,
Fantastic ideas, Thank you! Please keep the suggestions coming.
We are a family of 6 (with my Mother-in-law) and working these gems into our new home build will really save space. Our goal is to facilitate all, comfortably, in 1,000 square feet. I believe we can achieve this with much smaller bedrooms (sleeping/changing rooms w/ a reading nook)and keeping all other activities (study, play, entertainment) in either the “great room” area or outdoors. We might even consider a detached ‘tiny’ home for Mom connected to the main home by a deck or patio.
Thank you for inspiring us all.
Michael
Wow! 6 people in 1,000 sq ft. Now THAT is inspiring! Look for more ideas on this house in my next blog.
A few unrelated thoughts:
Does the guest bath floor flood when the shower is used?
I think I’d rather have the door to the guest bath in the GBR, rather than the dining area, for privacy reasons.
The tub-in-the-hallway is a great idea. I keep wondering if there’s a way to cover a tub with something to make the space more usable … especially, maybe only, if a tub isn’t used often.
I like the looks of the sink arrangements (here and in your master bath remodel article), but would have concerns about difficulty cleaning all those odd, narrow spaces.
The colors and textures you used are gorgeous!