This is a guest provided by YellowBlue Designs where they sell Green house plans and blog about all things sustainable for your home.
Compared to the rest of the world, North America often seems to be the epitome of all things super-sized. We live in houses and apartments that would be considered gigantic in many parts of the world. We fill up our houses with stuff, then we fill up our garages (a true luxury for most in the world) with stuff, and often end up renting self-storage units to handle the overflow! A whole cottage industry has sprung up just around dealing with forgotten and abandoned storage units.
Yet there are those who have found that having all that stuff doesn’t necessarily lead to greater happiness. In fact, dealing with all the possessions in our lives can itself become a significant source of stress. Now there’s a new movement afoot that says enough is enough. It’s the small house movement, but it makes a big impact in a number of important ways.
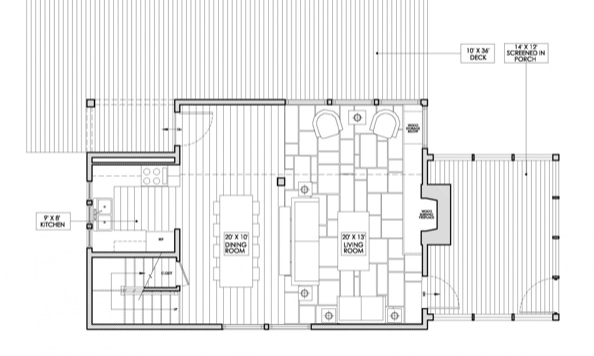
Going small in houses needn’t be as drastic as Henry David Thoreau’s cabin near Walden pond, a 150-square-foot structure he lived in during the mid-1840s. He did so in order to live more deliberately (as he put it). But his example raises a very clear point about building and living in a small house – it must be done very deliberately. Everything has its place and there must be a place for every thing in a small house. That’s part of the design challenge laid out by small-house designers like Bill Randall of and Scott Sampson.
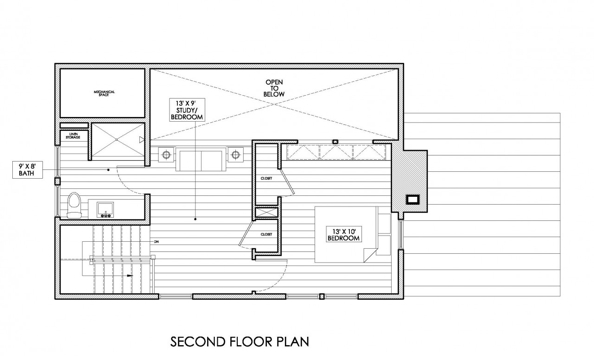
Randall, who founded thesimpleHOUSE, has created several small house plans ranging between 1,024 to 1,056 square-foot designs. They’re designed with two bedrooms and two baths, radiant floor and passive solar heating, and have the potential for ENERGY STAR, LEED, and Passivhaus certifications. On a personal level, Randall is in the process of moving from a 2,700-square-foot home to one that is only 1,600-square-feet, but he expects the small house to feel just as large as the bigger one. As he puts it, it’s about making the best use of “shared space, multi-use space, openness, natural light and a connection to the outdoors…keeping bedrooms and baths smaller (they are rooms you don’t spend as much waking time in) and putting that space into the living areas where you actually spend most of your time.”
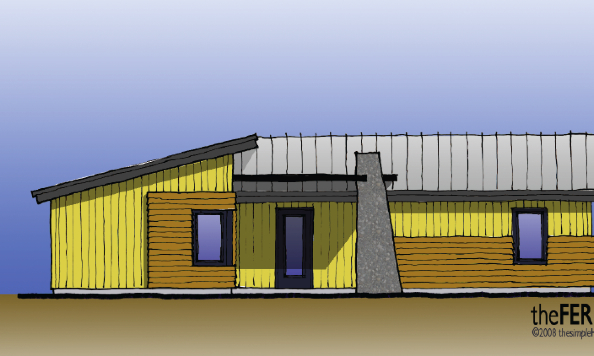
Sampson, founder of Greenplan, has also created some unique and eco-friendly home plans with finished square footage of 967 to 977, featuring rainwater harvesting, passive solar heating and ventilation, and cool roofs to save a ton of energy. In his view, spaciousness is achieved in the small house “by large expanses of glass and open floor plans which offer maximum flexibility and light. In addition, by using vaulted ceilings and lofts, the spaces are allowed to “breath” both literally and figuratively. Hot air is allowed to rise and vent naturally during the summer while helping the interior spaces to feel larger and more open.” All of which is once again informed by where the occupants will be spending the majority of their time in order to maximize spaciousness in those areas.
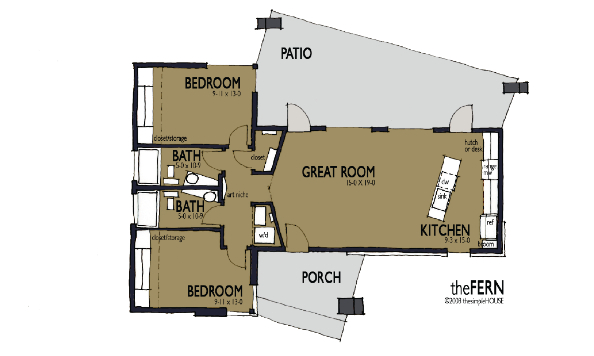
Besides giving you the opportunity to learn to live with less and be content, small homes offer a wide array of other environmental and cost benefits. Because they are small, they use fewer materials and therefore cost less to build, maintain, or replace when needed. They occupy a smaller footprint, which can result in significant property tax savings. And they use a lot less energy, which is good for both your wallet and the planet. In fact, as Sampson has proven, small houses can even effectively incorporate passive house principles for the ultimate in energy savings. So do you have to live without luxuries when you live small? These two designers don’t think so. In fact, for Sampson, the only thing he misses are the higher energy bills. “The key to living small is not to go without what you need, but provide for what you do need as efficiently as possible.” Randall has similar feelings on the subject, though he clarifies, “There are elements you leave out (huge master baths, three car garages/storage units) but I don’t think you miss out on anything by not having those. It’s back to that simpler lifestyle of living with less and being content.” In the end, both designers are convinced that just about anyone can live in a smaller house, though as Randall puts it, “I think the ideal resident in one of thesimpleHOUSE homes would be a person or family that understands the concept of living with less and being content.” As he’s rightly pointed out, more stuff doesn’t mean greater contentedness. In fact, as Annie Leonard points out in The Story of Stuff, more stuff generally makes us unhappy. Living smaller may just be the key to creating a happier, more content culture. Exploring the many design options available for small houses leads to one inevitable conclusion: Bigger is not always better. Most small house designs are also coupled with eco-friendly approaches that are much more sustainable than their conventional counterparts. And that is a truly win-win combination.

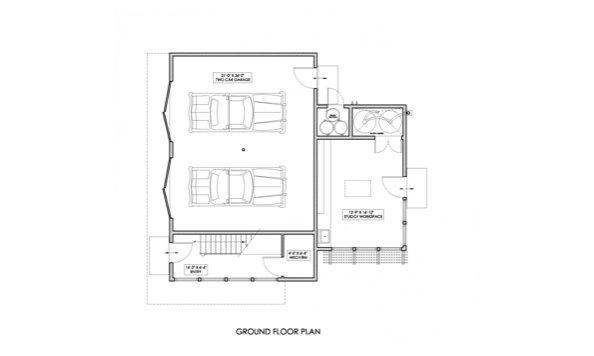
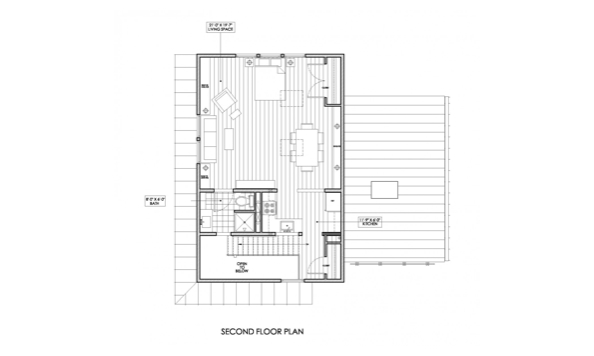

Went to Yellowblue web site but found no plans for under 1000 sq ft cabins.
Really? I found the two – the Lakeside Cottage and the Garage Flexspace – that were featured in the article (the Garage Flexspace has a larger square footage when taking unfinished space into account, as you might expect from a garage). The other houses mentioned in the article have a finished square footage of just over 1000 square feet. This post is about small houses, not tiny ones.
Agreed. The homes featured are actually the same size as the average 2bd/2ba apartment today.
What a great article. I’ve tried my hand a couple of times at creating a floorplan for a small house. I keep coming back to about 400 square feet for one-two people to live socialbly. I’m including seating for four, a kitchen/dining table to eat dinner, play scrabble or worry over the bills, enough space (pull out couch) to have relatives come stay for a long weekend or two. None of these things are absolute necessities, but for my lifestyle, they make a truely livable home.
Beautiful looking renders and floorplans.
Just on your first statement, “Compared to the rest of the world, North America often seems to be the epitome of all things super-sized. We live in houses and apartments that would be considered gigantic in many parts of the world.” I wrote a blog** about McMansions just the other day on the back of an article I read citing house sizes across the world. Apparently Australia is ahead of the USA by about 10%. I was somewhat shocked reading this, but when you consider the housing market here in Australia compared to the States, it becomes more obvious. People in Australia are still building, because our economy is still healthy, but the article goes on to say that house sizes are indeed shrinking for people don’t want to have the same mortgage burdens as they did during the peak of the Great Australian Dream.
**http://www.thekindcleaner.com.au/blog/mcmansions-shrink/
The Lakeside Cottage is a great looking house but given the size I would want the upper floor to be configured with two real bedrooms. A closet by the entrance would also be nice, although there is plenty of room for a coat rack or hooks on the wall.
Mili
Another great post and the new website is looking terrific. Worth all the effort that I’m sure it took to move. Thank you.
I need a bathroom on every floor.
When we designed our , small hewn log home, we downsized a lot. We based our design on our previous house’s living room (log home section), and added two small bump offs. It has around 900 sq. ft. on two floors. We also did a small walkout basement. We will also have two full baths on each floor (when I finally get it done).
The first thing many people say that have seen our progress is “its seems big inside”…but it is really not big…its in the layout or design.
True we enter into the house through a small kitchen area (which will become the foyer if we ever decide to add on), but we just love being here and the comfort.
The whole intention is to live moderately within needs and not obsession with material possessions…I get this idea and have found my heart deep within the tiny house community, as well as the small-house community…
Mr. Randall and Mr. Sampson are to be applauded for their designs and what I can consider to be a realistic square footage and living footprint.
The micro home is good for pictures and studies and single austere living and making some kind of personal statement for those that are doing the housing “space intervention” as I label it, but their home designs here show comfortable spaces and efficient use of the build and resources. I look at many designs and always ask myself if the plan as rendered can be used thruout the life of the occupants or at least a sizable number of years thru their lifestyle changes in the rendered design and these plans affirm that. Thank you.
I have mixed feelings about small homes but, these designs are skillfully laid out and well planed.
These house plans are OK but nothing special. They’ve basically cut off the extra couple of bedroom and baths or made apartments freestanding. How about some plans that are 3-4 bedroom, 2-3 bath in 1000-1200 range. Like the larger tumbleweed homes ( although I don’t like how those are laid out with regard to front and back yards.
I love the Lakeside Cottage layout. I need to learn how to build a house so I can have one just like it. And the more I keep learning and reading about the Small House Movement the more I begin to believe that i can.