Named after a simple, yet valuable commodity throughout history, Spice Box Homes is the vision of Colorado residents, Edwin Lindell and Chris Curry. They wanted their tiny house company to reflect their own love of the outdoors and concern for environmental impact, and felt that they could create a similar commodity through building, living, and educating.
Spice Box homes started in 2010 as an alternative to renting. When Edwin was finishing up college in Glenwood Springs, Colorado, he got tired of paying rent and decided to construct a tiny home on a trailer that could be moved every six months.
“Chris Curry, my business partner, had built a similar dwelling for himself a few years back to combat the same issues, just not on a trailer.” Edwin said. “Once our prototype was constructed and tested for seven months, we decided to hit the ground running to build a company, lifestyle, and adventure for our community, friends, and our environment. We work to construct custom homes that resemble our clientele and create better living patterns.”
The homes are built from reclaimed materials and include passive solar heating and efficient appliances. The company subcontracts all the electrical, plumbing, metal stud fabrication, insulation and roofing to ensure quality construction.
“We strive to use as much reclaimed materials as possible when building our homes,” Edwin said. “Whether we use reclaimed barn wood or metal, or find a window distributor that has back-stocked windows that were custom built for a home and returned, we are working to reduce the carbon footprint of our building materials by using products that would otherwise be thrown in a landfill. We also use reclaimed construction websites, and local contracting companies to find materials that were once used or can no longer be used.”
Each Spice Box home can be customized by the buyer. These include custom roof styles and exterior roofing, various lengths (16, 20 and 25 feet), various hitch types, interior and ceiling finishes, door and window styles and power sources. The kitchen choices include both gas and electric stoves and ovens, tankless, tank or solar hot water heaters, sinks, cabinets and shelving. The bathroom can have a composting toilet, a flushing toilet or a black water holding tank.
The company currently has two model homes: the Rustic Barn (for sale for $25,000 on Tiny House Listings), and for fans of the A Song of Ice and Fire books, Winterfell.
Photos courtesy of Spice Box Homes
By Christina Nellemann for the [Tiny House Blog]
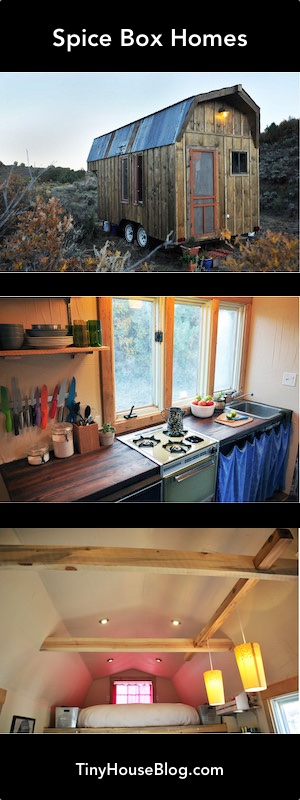
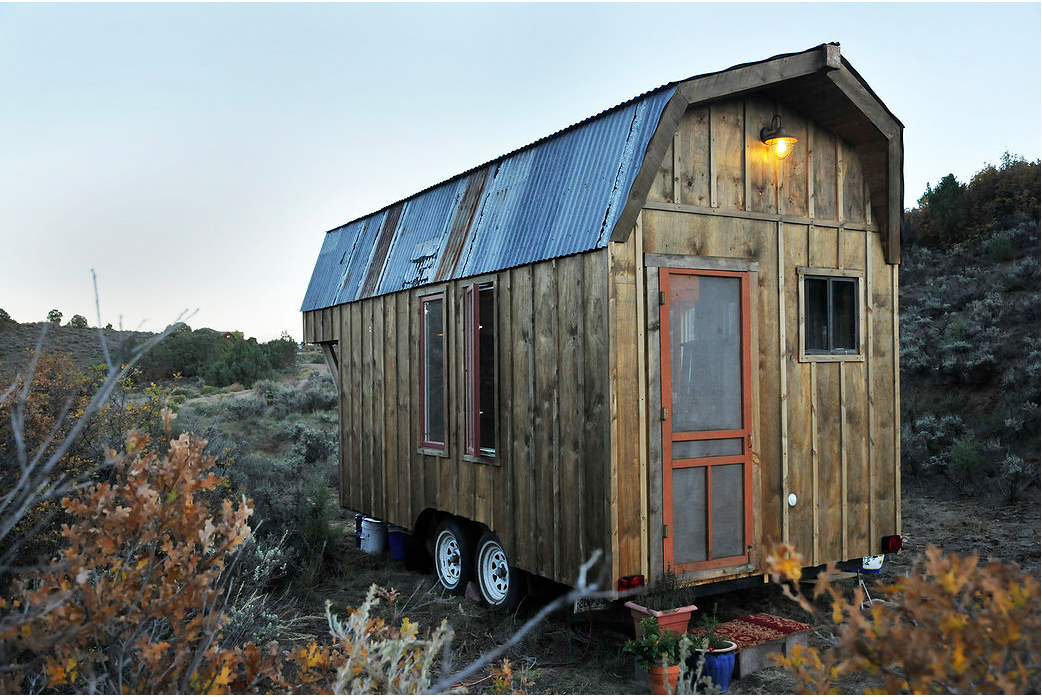
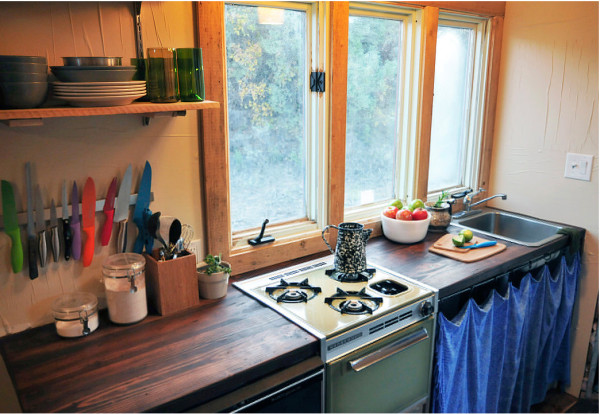

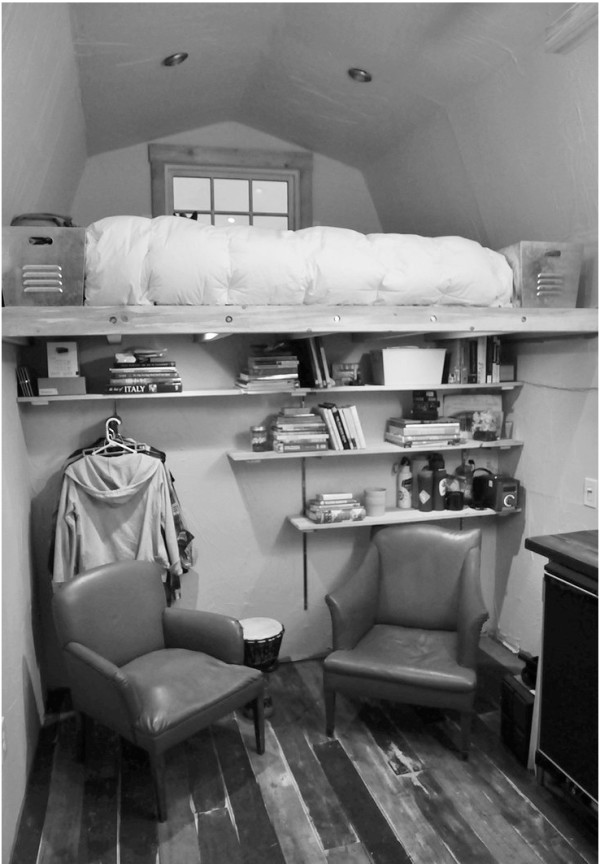
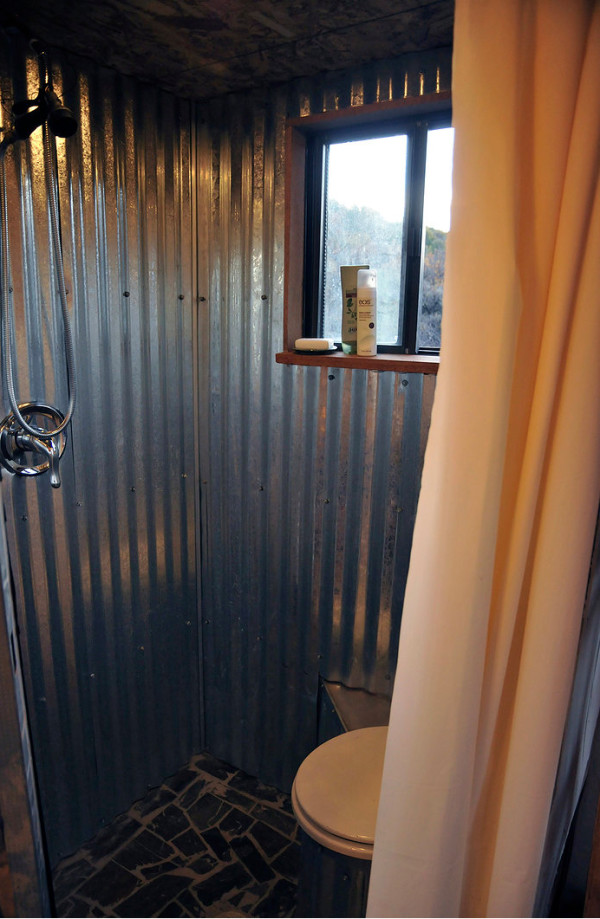
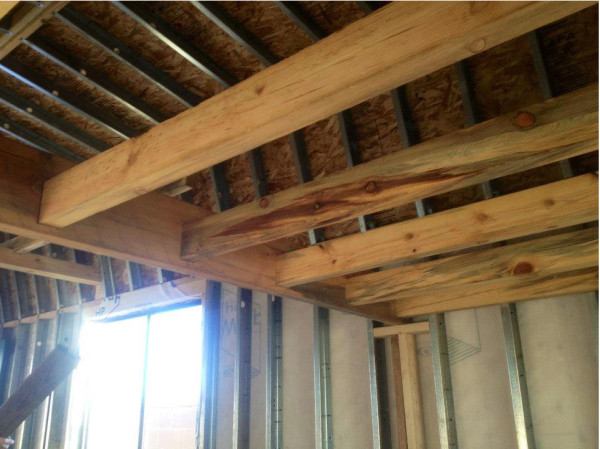

This is an amazing Tiny House. The amount of room inside is actually staggering large after the illusion of a small shed from the outside. I love this and it is one of my goals to own and live in a Tiny Home.
I’m very impressed with the work of these guys, great design and nice craftsmanship. And the price seems very reasonable.
Is there a ladder to get up to the loft?
Judi,
Yes there is a ladder for the loft.
So commodious compared to how it looks from the outside!
How far would it be reasonable to haul it?
Wow, love your work so much.
Would love to learn what happened with the walls!
I love the unique character of reclaimed materials in this model. Very inspiring and something I hope to incorporate into my tiny house. Beautiful!
Small box house are easily portable. Love to buy this house.
Thank you all for all of your wonderful comments. We are proud of the rustic barn and would love to share more of the story behind it with all of you. If anyone has further inquiries please email or call and we will return messages as soon as possible.
Phone- 970-759-6468
Email- spiceboxhomes@gmail.com
oooo….I’m in love. Thanks for sharing. : )
Why is it called “spice box” home ?
nice exterior and i like the structural beams on the interior exposed.
one thing i will say, there is nothing spacious about being inside of a trailer or a room that is 8′ wide. tiny house interior pictures are of very specific angles to give the illusion of space. don’t be fooled by the pictures. 200 square feet is 200 square feet and 8′ wide is 8′ wide.
i spend a lot of time inside the back of a high cube van for work (20′ long by 8′ wide) and it is anything but spacious. if 8’6″ is the max legal width for a trailer(without permit) than the actual interior width will be under 8 feet as 2×4 constructed walls on both sides will take up at least 8″ in width (exterior siding included). having any sort of furniture or table or counter or fridge or water storage or closet or toilet or shower or plants or heater or stove will also effectively reduce the amount of width you have to manuever and exist in. IT IS NARROW.
I would say for living somewhat comfortably in a tiny house on a traier that a 40′ long trailer would be needed and you’d probably have to live alone. that’s basically living in a public transit bus. doable but not for everybody.
i see a house on a trailer as a good idea if you want to live off the grid completely self contained(solar PV panels on roof or small residential wind turbine, sawdust toilet or outhouse and outdoor shower, rain catchment for water needs or be near a river/stream. you still need to register the trailer, have a truck that can tow/move the trailer, and you need a place to put it. there is a lot of things to consider when considering a house on a trailer.