In Oakland, California, two designers transformed a 100-year-old barn into a cozy home of their own.
Three years ago, Otto and Tolya wanted to start doing more of our own work, so they quit their jobs at big architectural firms and started their own office, the Stonorov Workshop. they decided their first project would be to renovate their own home. After about 8 months they finished the project.
The walls were a disaster and you could see right through them. Their was no framing to speak of and the floor actually dipped down a foot into the bathroom below.
Rats had made their home in the drywall and it was bad news all around. Nearly everything had to be replaced, all be the upstair floor which turned out to be a real find.
Living in 400 square feet is a challenge and each detail and every space is made into usable storage. Here is what Tolya has to say about their space:
Everything is built in so there’s nothing jutting out into any rooms. We have an inset bookshelf along the stairs with the exact space for our photo albums, cookbooks, and favorite architecture and garden books. We made the window ledges extra deep so we can put our keys and wallets somewhere when we come home. We also have to keep it really clean. When things start getting everywhere, it becomes claustrophobic.
You can read the complete story at the Dwell website.
Photo Credit: Aya Brackett
If you enjoyed this post, subscribe to our feed
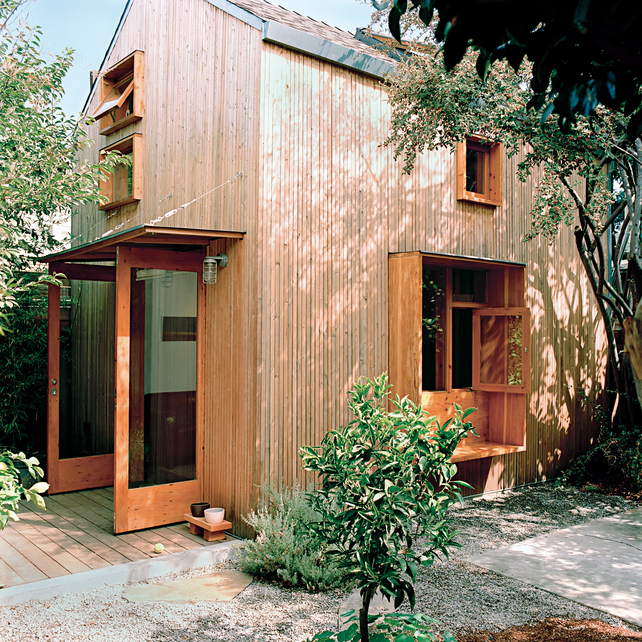
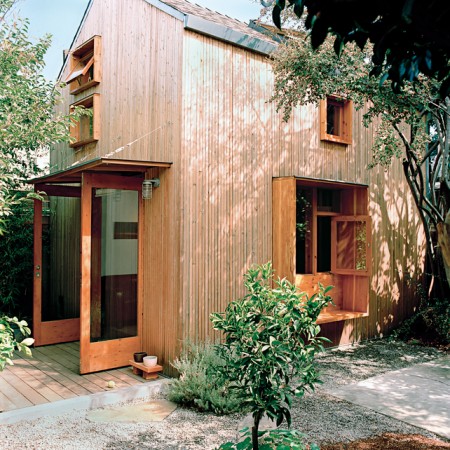
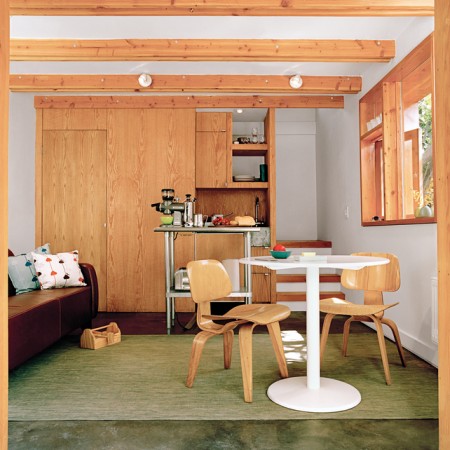
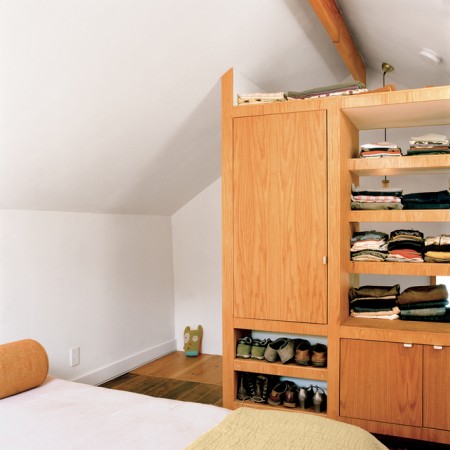
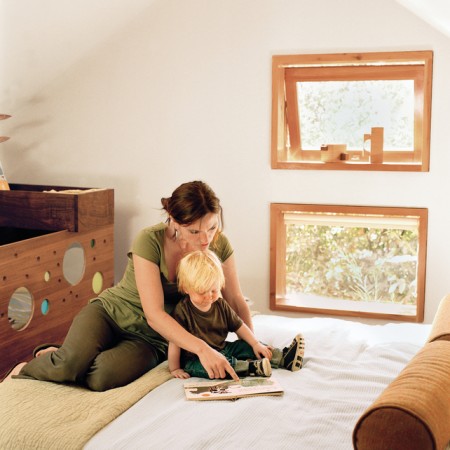
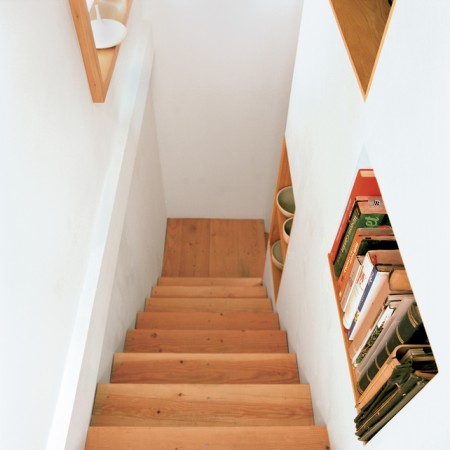
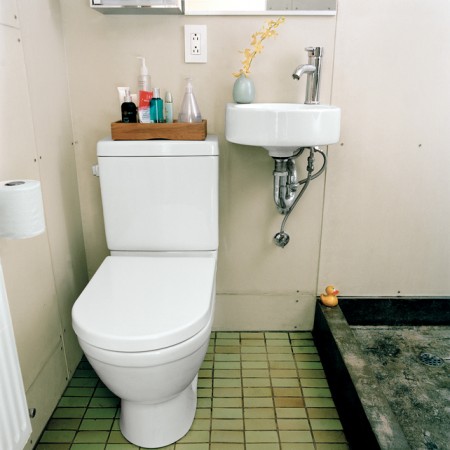
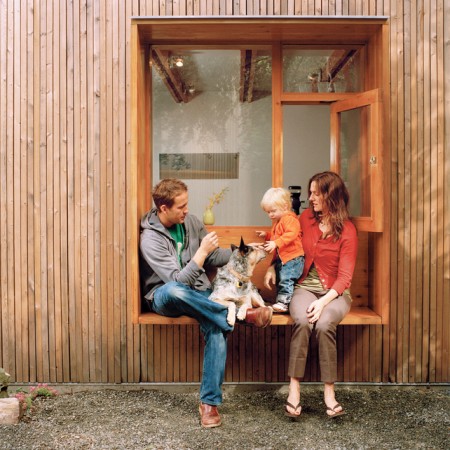
beautiful home for a beautiful family! thanks for sharing, great pics…
love it!
I find it hard to see the proportions of this place. Which is too bad because it looks beautiful.. but what’s going on in the first picture? is that the KITCHEN in the background?? In a room this size, its better to have a sit-in kitchen than a kitchened living room.. imho.. I see that better served as one huge kitchen with ample comfortable places to sit.. like a built-in couch. In a corner, you could put a table. You’re architects. I’m not. But that’s how I’d want it done.. This is great and you obviously keep it tidy but i’d feel cramped in the kitchen.. i’m all elbows when i cook.
gorgeous property too. and i love the outdoor window seat.. that is genius.
I agree with Ella, I think the window seat is ingenious as well. If I am correct the Kitchen wall is very deep, and the bathroom is behind the door to the left of the kitchen (under the stairs). I think the kitchen area is a bit deeper than the picture lets on though. Deep enough to fit an island and a space to walk between the sofa and what I think is the bathroom. My question is where are the appliances? I don’t see a fridge, a range, or an appliance garage to house these things. I am sure you could cook in the space, but what would you cook with? In any case, kudos! I am sure its cleverly hidden somehow.