Grant from the far northern suburbs of Chicago sent me pictures that he took of Jay’s open house at the Hilton in downtown Chicago. Here is Grants commentary:
***Note – still need photos from Iowa – Thank you!
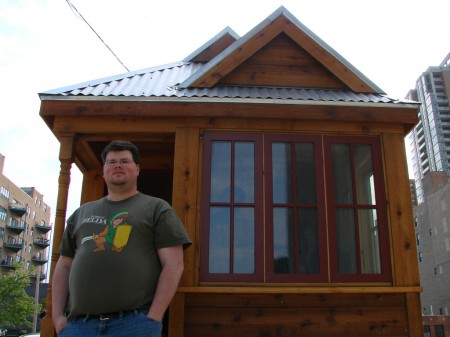
A picture of Grant in front of the Fencl. Yes, I love old video games. Thanks wifey!
A nice overview of the Fencl. From here you can see the exhaust port of the marine heater, as well as an access cover for the conventional 6 gallon rv style water heater. When asked, Jay simply said “I don’t remember why we didn’t do a tankless water heater, but we had a good reason.”
Jay Shafer, owner, lead designer, and primary build of the Tumbleweed Tiny House Company, smiles for the camera while politely answering all questions thrown as him. He struck up a conversation with a young architecture student whom specializes in disaster relief housing in South East Asia.
Jay describes how smoothly the house travels. Questions asked included how hard was it to downsize (apparently not very), If there was anything which you missed from full size living (anything important enough, he made space for), and how much work does it take to make a lived in home ready to travel. The answer to that being not much, as the vast majority of the user storage is right over the axles.
A close up of the Marine stove which Jay uses on most of their homes. This little guy, with a flame not much bigger than a pair of candles keeps the whole home toasty and warm.
A close up of the heater exhaust port. Much smaller than a conventional chimney.
A view of the back of the loft, from the ladder. At 6’3 I was supprised by the size of the house. Not once did I have to duck in order to fit in some places. Only here, when I tried to turn around, to view the great room did I feel cramped. If you’re as large as I am, this is only going to be for in and out, not turning.
As an interesting side note, the house has not one but two ladders facing each other letting someone climb up with a foot on either side of the main hallway.
A view of the kitchen, showing the two burner gas range and refrigerator. There is quite of bit of cabinet space under the sink. This model didn’t have any hanging cabinets, but including some would provide plenty of space of a toaster and microwave oven. the water heater is in the right corner.
A view of the bathroom, from the shower, looking tward the rear of the home. From here you can see the RV style toilet, with it’s pedal style flushing system. You can also see a nook for all your bathroom necessities. Just one of the many nice small touches in this home.
Another view of the bathroom, this time from the toilet looking to the front. A full shower, 3 foot squared makes sure you don’t feel closed in. However, at 6’3, my head only cleared the ceiling in this part by about two inches. That put the shower spigot at about eye level, and the shower head at my chin.
Another look at the side of the house with me, just to get some scale. The home is 8 feet wide, and about 16 feet long. The total height is about 13 and a half feet, which is the legal limit on highways without a permit. Jay admitted that he has concerned with driving in the city due to the many low bridges and overpasses. Thankfully it seems he didn’t have to much of a issue.
A similar view from the other side.
A close up of the traler hitch. Here you can see the propane gas line, ready for some portable tanks,. You can also see what looks like a garden water spigot. This is actually the water main line, which you can power with a garden hose and a female to female coupler.
A side view showing the gray water (from the shower and the sink) and the black water (from the toilet) drains. Ready for hookup to either permanent or RV style hookups.
Another close up of the hitch area. Here you can see a gray box which is used for the electrical connection. The house is wired with a single 15 amp 110V circuit which is all coming from this little port. the plug is a perfectly conventional 3 prong US standard. No need for less common 3 phase or 220V connections here.
Jay’s Fencl as we left, a stark contrast of the concrete parking lots and Skyscrapers of downtown Chicago. Maybe even a bit of sensibility in a land of urban madness.
If you enjoyed this post, subscribe to our feed
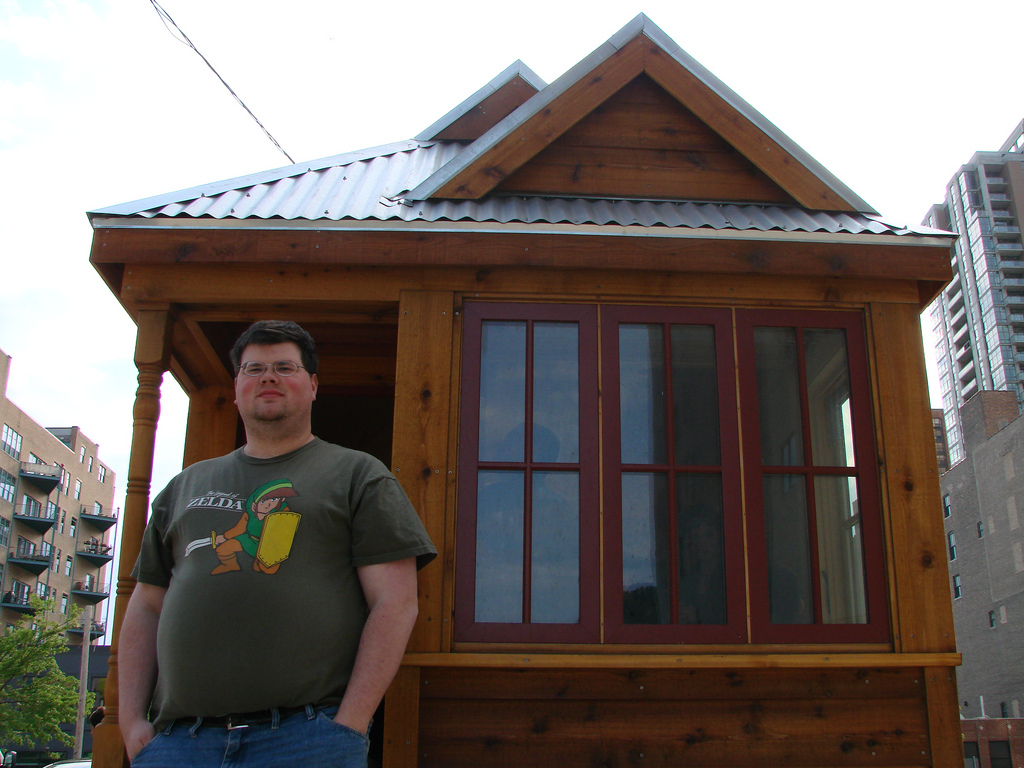
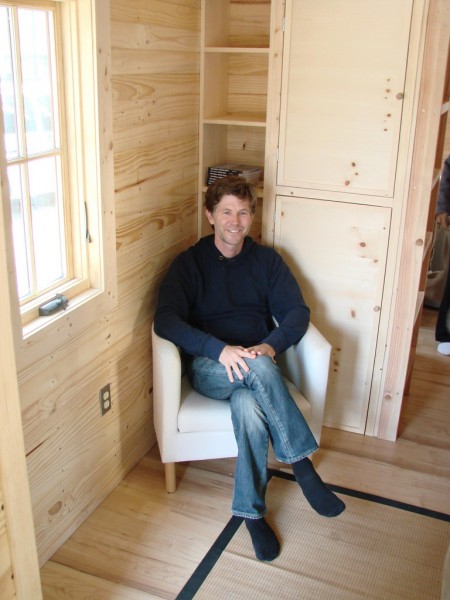
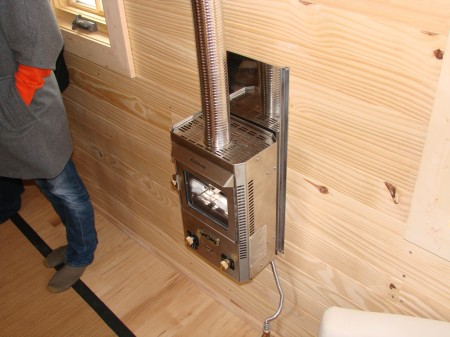
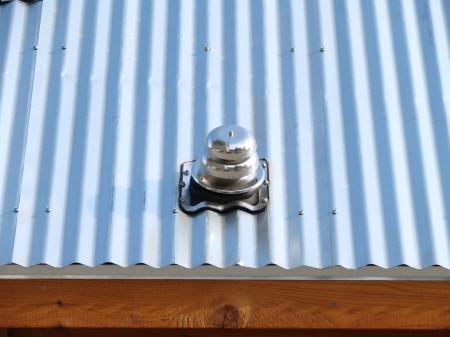
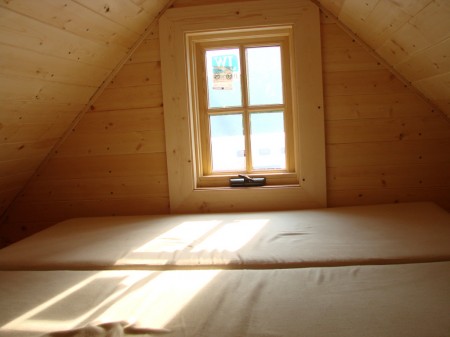
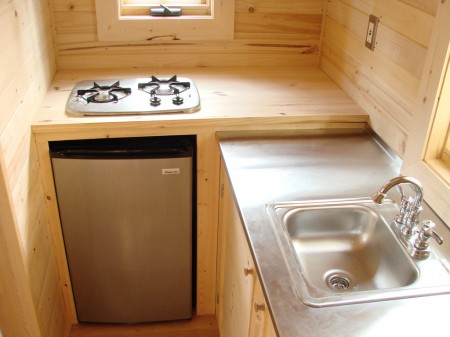
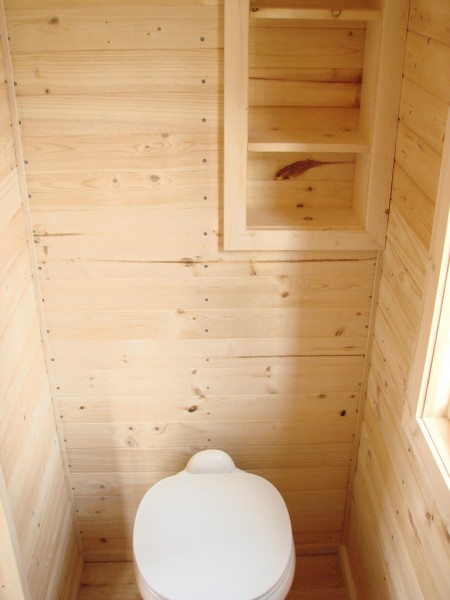
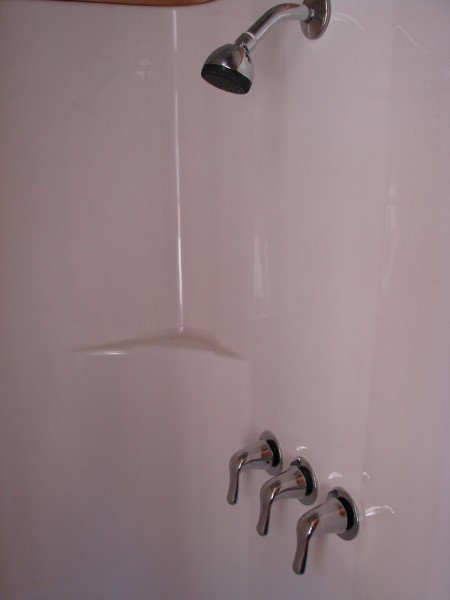
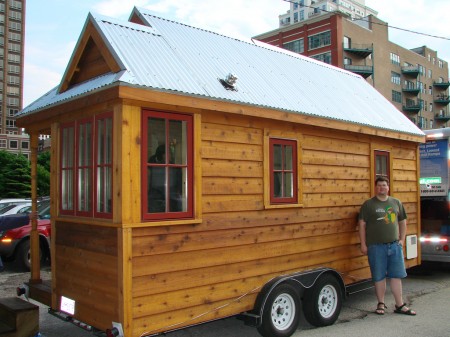
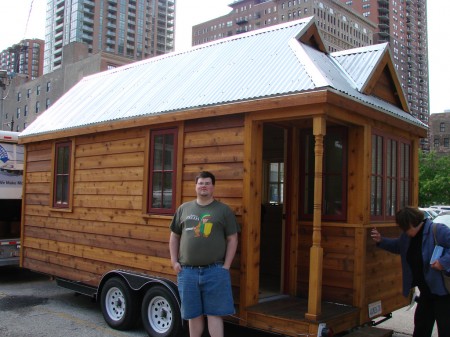
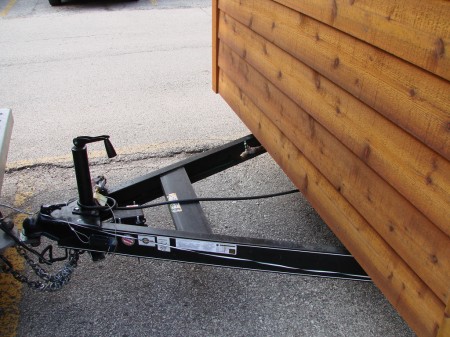
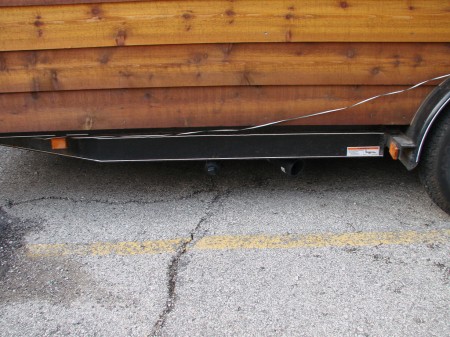
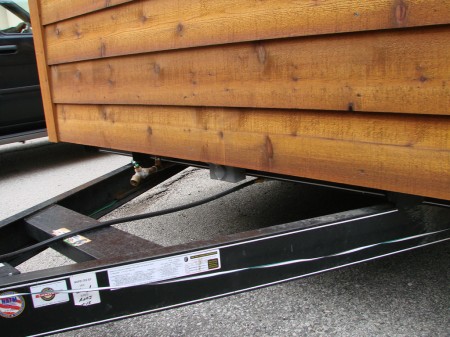
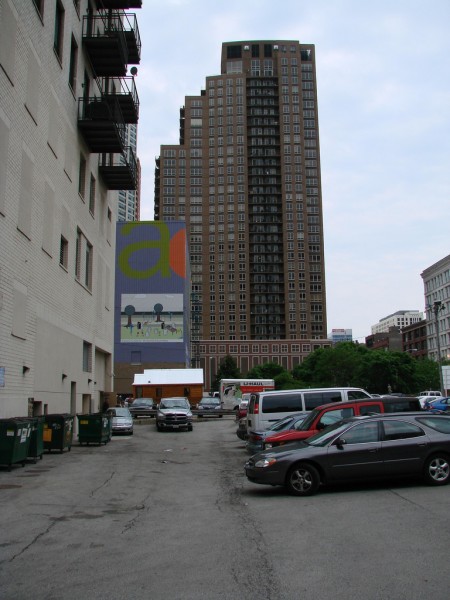
Yea!! It’s great to see the Fencl’s progress continuing on the Tiny House Blog. Thank you to Grant. Hopefully, there will be some footage from Iowa. Roll On…
A nice small structure. How do I say this delicately? I think that the Fencl project has saturated this site. It is no longer news, just an ongoing ad that is long in the tooth….
Hi Patty – that is a good point and I have not been sure how to cover it. No one else was doing it and I thought people would enjoy it. I would still like to get everyone input, photos, etc. and finish the trip across the country. Any suggestions would be appreciated…Kent
Kent, I say continue the coverage. Jay is introducing the American public to a new idea (again). Most people won’t live in a tiny Fencl, but it is critical to challenge the idea of how much we really need.
Kent, please continue. It’s not only about the Fencl.
While Jay is introducing his Fencl to the American people, you are not only introducing a new and very important idea to the world, you are also characterizing the Americans themself in an absolutely positive way. And that is great!
I, sitting here across the pond at my desktop, would love to see more pictures about you people and your fabulous land. And about the Fencl of course… can’t get enough.
Don’t stop. It’s not like this is the only thing you’ve been talking about. I’ve enjoyed reading about this little Fencl. Grant’s commentary and photos are great. They really give a good perspective of the size of the house and I appreciate all the photos of the various connection points. Has Jay got a buyer for this house? Do you know what his next project will be?
Woohoo! I just got published!
I noticed that you’ve got one of my photo captions up there without the photo (the very first one). Could that be added?
Also, I’m sorry about the spelling, I kept calling it the “Fincl” instead of the “Fencl.”
While this series of articles could be viewed either as an ad campaign or a segmented documentary on America Meets a Tiny Home, I’m fine with both. I request that you continue on with Jay and his Fencl until the end. If the commentary was Jay’s at each and every stop, I would grow tired of it. But here, you have a different person from each location providing a fresh new opinion and interpretation of the Fencl in specific, and tiny home living in general. Since you don’t seem to be excluding other content to maintain this series, I vote to keep it.
Hey!!! From the first time I stumbled onto (Tumbled onto?) Jay’s website over a year ago, I have been dreaming of my own tiny house. Every photo and observation on the cross-country trip is exciting to me, as I design that house in my mind. I’ve been counting the days ’til Jay arrives in Philly(just 2 left!) and I will be seeing the Fencl in person and adding new photos right here (thanx for such detail, Grant!). This time next year I’m hoping Jay will hit the road again and deliver my new Lusby.
Keep this going…it’s the future…
Please don’t stop the posts on this or any other Tumbleweeds/Tumbleweed type homes. A new perspective is gained and new details are revealed with each post. Keep up the outstanding vigilance and work. Best to All.. 😉 me
Great post. I have enjoyed reading about Fencl. Looking forward for more articles and pictures as well.
Thanks for the information.
I would also say to continue, this is not the only tiny house that is featured, yes there is a lot of coverage of it, but only because it is one of the most popular tiny homes, with one of the most popular and inspirational tiny home builders. No matter how many times I read about tumbleweeds, or any other style and type of home here, I just cant get enough of reading about them all…Tim
My Design class has been learning about small houses and attempting to design one and build a model. Is there a place in Chicago that we might go to see one. The class has 10 students. Our school is St. Gregory High School.