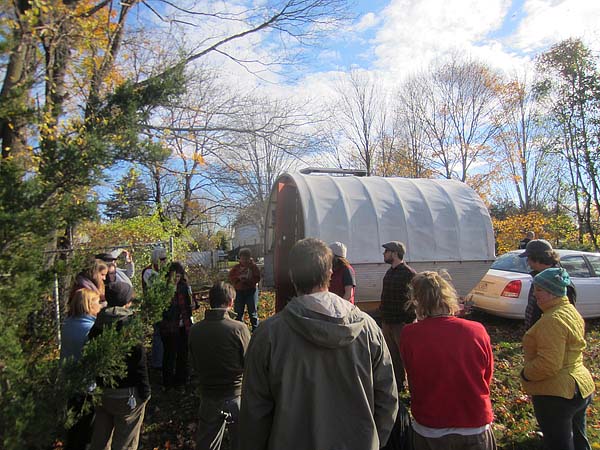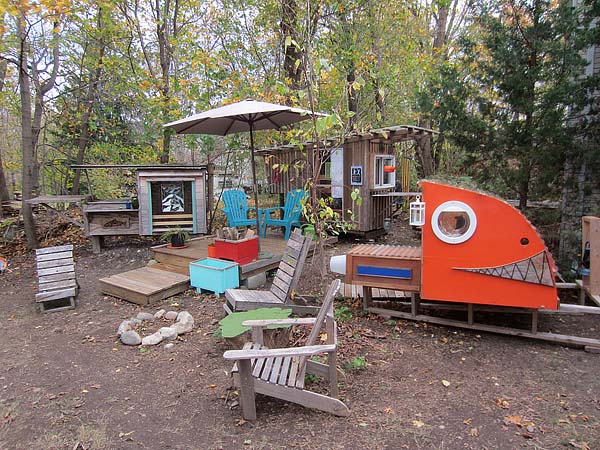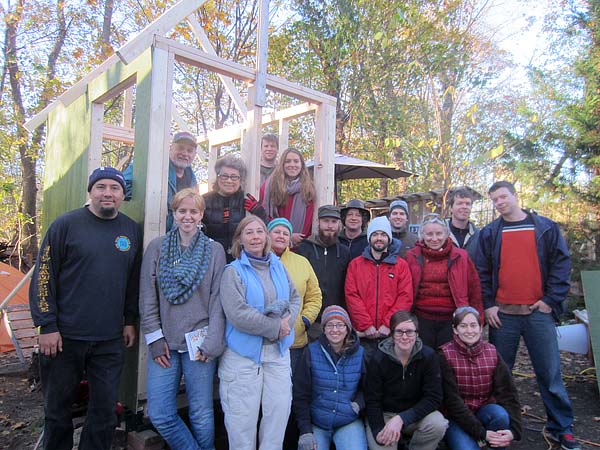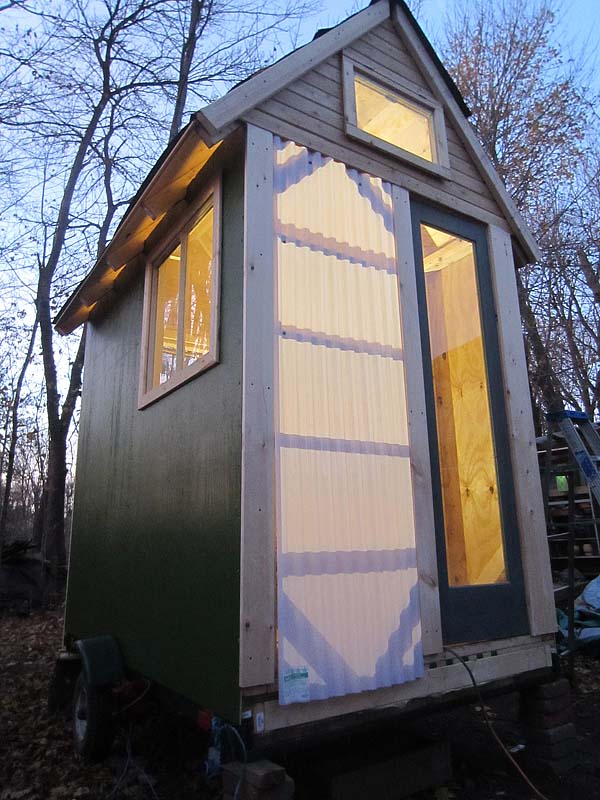An update, before I drop some info on a NEW hands-on building workshop collaboration in North Carolina (below)…
We recently just completed our Relaxshacks.com Tiny House-Building Workshop two weekends ago, and it was absolutely incredible(!) to get to hang with a group of twenty-plus people for so long a time. It’s amazing how well you get to know and bond with people when a workshop becomes a camp-out, not to mention an all-out, tiny-house-obsessed, event. We had attendees from New Mexico, North Carolina, Oregon, Pennsylvania, New York, Maine, Connecticut, Kansas, Kentucky, and beyond- and luckily the weather was GREAT (we got hit with a big storm two days later!)
Aside from many guest speakers including Sage Radachowsky (Gypsy Wagon Dweller), Doug Immel (Fencl Builder), Dustin “Dr. Demolition” Diedricksen (Small Home Dweller and Environmental Engineer), Tristan Chambers and Libby Reinish (who brought out their Whittled Down Caravan), and Mariah Coz (n’ Matt!) (who lugged out their ultra-cool Comet Camper), we all collaborated on building a tiny travel trailer/tiny house.

This one is real tiny – About 45 square feet, not counting a loft above (not yet fully built). It sits atop a small trailer I had recently purchased just for this workshop project. I’ve dubbed it the “T4- Tiny Turtle Travel Trailer,” but also keep referring to it as the double-meaning title “The Light Box” – as it’s, well, a light, box-like dwelling, AND I experimentally messed with adding a white poly wall on one end. At night, this wall with be illuminated from within, but being opaque, it still offers privacy. During the daytime, it allows light IN, and in both cases, will illuminate the colored glass bottles that will sit on its shelf-like supports. These 2 x 6 braces also serve as the ladder to get up into the loft, one which has almost 4 ft. of headroom in the center. The base, overall, is about 5.5′ by 8′ long. Very tiny, but its a welcomed challenge in terms of design. We’re actually going to stuff a tiny, tiny bathroom in it too (for us in future workshops as well). We also haven’t added our great little stained glass window, the recycled window (awning style) on the back end, and a home-built couch/murphy bed that I plan on fitting on the “main floor.” I know, I know, it sounds impossible, but it will work-
AND will sleep FOUR, when done. As for when those inhabitants are conscious, that might be another ballgame in such a small space….

Speaking of which…..
OUR NEXT TINY HOUSE BUILDING WORKSHOP……
Steven Harrell of tinyhouselistings.com and tinyhouseswoon.com (who came up to hang, swing a hammer, and chat to the group) and I have been talking for quite some time about doing a workshop/collaborative build, with guest speakers, hands-on carpentry, campfire discussions, some BBQ action perhaps, and group design elements. Well, it looks like we might be pulling the trigger on this in North Carolina, in April.
Tentative weekend of workshop, which you can list- April 26-28th in WILMINGTON, NC (to be confirmed soon)…..3 Days, Hands-On Building, Guest Speakers, A Collaborative Tiny House Project, Campfire Discussions/Sessions, Guest Builders, Salvage-Construction Techniques, and MORE, all hosted by Deek w/ Steven Harrell of Tinyhouselistings/TinyHouseSwoon. 25 attendees is going to be the limit, so we can keep things more intimate. More details to come at www.relaxshacks.com AND www.tinyhouselistings.com. We are taking reservations now. kidcedar at gmail dot com for more info.

I had previously designed a tiny guest house/office for Steven’s blog work, and I think this will serve as a great chance for many people to get their feet wet, meet other tiny-house-obsessed folks from all parts of the country, and well, learn a heck of alot. Yes, you will be swinging hammers, sawing wood, and helping us to design and tweak this “blog cabin.” This particular one is about 100 square feet in size.
I had SO much fun with this last workshop, that I really can’t wait to host another.
I’m also hosting upcoming workshops for The Tumbleweed Tiny House Workshop in:
Boston, MA
Nashville, TN
Austin, TX
and shootin’ some content/shows, as a host, for the DIY Network now- more to come on that. ALL stuff I’ve designed and built. (And I’m looking for photos of your project/builds for another book in the works). This will be a loosely-tied follow-up to my book “Humble Homes, Simple Shacks“.
-Derek “Deek” Diedricksen
[nggallery id=60]

Thanks Kent! To all, last photo in the thumbnail gallery is the most recent shot (front of the cabin), if you want to check it out. We’ll have updates down the road as I finish the exterior, then the interior. ‘Hope everyone has a great Thanksgiving (those who celebrate it, of course). -Deek
Just a little correction (with best of intentions). The white poly wall is translucent, not opaque. Opaque means it passes no light, translucent passes light but diffuses it.
Yeah/thanks, I do know the difference and wrote the post late at nght and in a hurry. Thanks for the correction, sincerely.
I dig the mobile Tiny House depicted in this blog post. It’s elegant in its own rustic way. It reminds me of Mr. Shafer’s XS–simple yet highly-efficient.
Nice work Deek. Those people look like they are having a good time and not taking life too seriously… this is a talent not to be overlooked.
I have wondered about ultra-small footprint shelters lately. I guess it is a throwback to those forts we made that barely fit two other kids in.
Abel
Hey Thanks Dj, and Abel, this one was more-so tiny (and the others in the past as well) more so based on budget, yard-size, and time restrictions….the little house on the trailer was a last minute thing after I stumbled upon a nice looking trailer for sale in my town- a total impulse buy, and a means to get the feet of the attendees wet, project-wise…
I’ll never get over the surprise and humor that strikes me every time I have to remind myself, Deek, that you are, in fact, a ‘big strapping boy’ (as my mother used to say) who happens to be so passionate about, and committed to, the design and creation of such whimsically ‘tiny’ little abodes! 😉
Reminds me of those commercials for Starburst chews (where they show in one, a bagpipe-playing Korean, in another an albino lifeguard) : a big tall man standing beside his latest ‘tiny’ house or wee relaxshack: the perfect ‘contradiction’!
Somebody should forward your details to them; would be perfect for their next commercial! Or, do a video of it yourselves and watch it go VIRAL! 😉
All in all, picturing you having to literally fold yourself up and into some of your own creations makes me smile.
As always, I find your ideas so creative, inspiring, friendly and practical-all-at-once. Thanks for sharing another one with us… 😉
Lol- that would be pretty comical…..thanks! 🙂
I like the build, but have to ask, wasn’t the build a little heavy for the trailer? Or was this for demonstration purposes only? I want to build one this summer on a stripped down pop up camper frame, rated for 2750, but am concerned about overloading it, that’s why I mention this.