If you are looking for ideas for your own tiny house, one of the best ways to play with ideas is to start drawing them. Scott Rose one of our readers as well as a contributor to the Tiny House Forum is using the free Google Sketchup to draw 3D images of houses he thinks up himself or he also takes other peoples plans and makes them into a 3D models so he can visualize them himself.
Scott asked me to share with you a few of his designs.
- The first one is Uncle Jon’s Cabin, which is an existing cabin he has seen and photographed. He puts the cabin into perspective for us with his nice renderings.
- The second one is based on circle designs that Scott was intrigued with until he learned about the Tumbleweed Tiny House Company.
- For the third one he decided to play with Jay Shafer’s WeeBee design and has given us a 3D view of it as well.
- The fourth design featured in this post is the Little Cabin based on one of Andy Sheldon’s designs. The cool thing is that it is so much easier to visualize in 3D.
If you would like to see more of Scott’s work go to the Tiny House Forum. You can also contact Scott via email at: scottychop@gmail.com
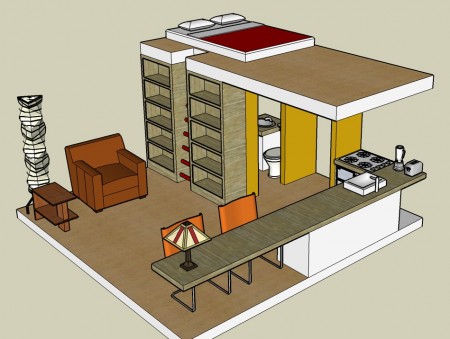
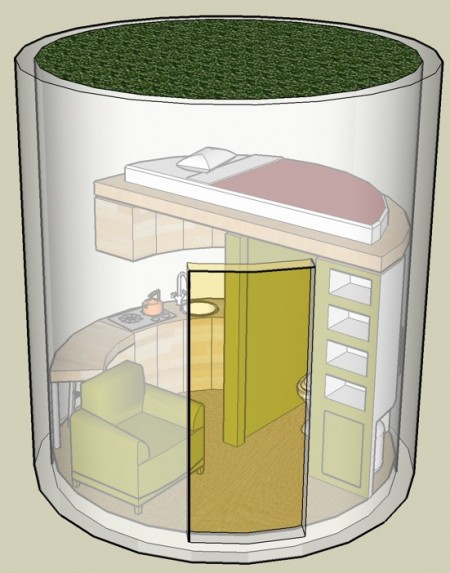
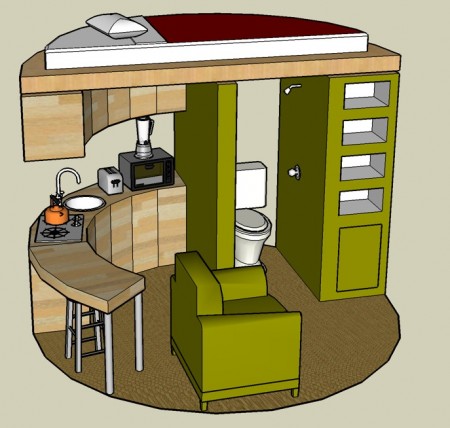
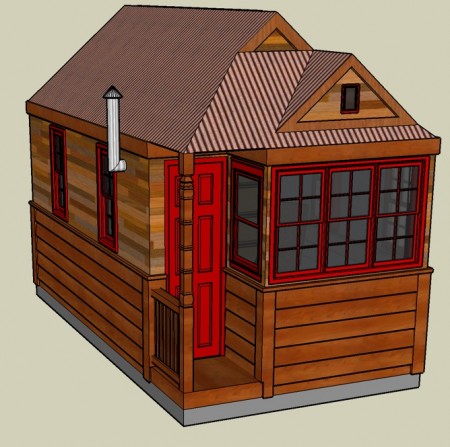
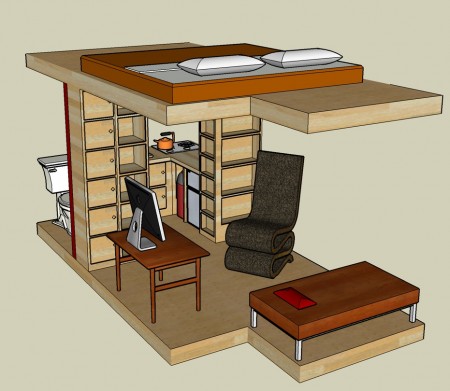
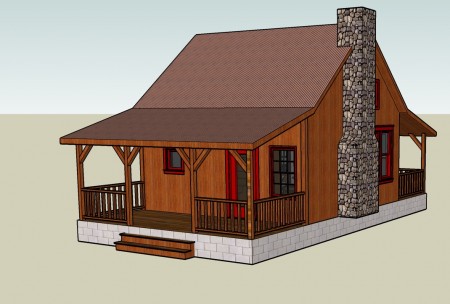
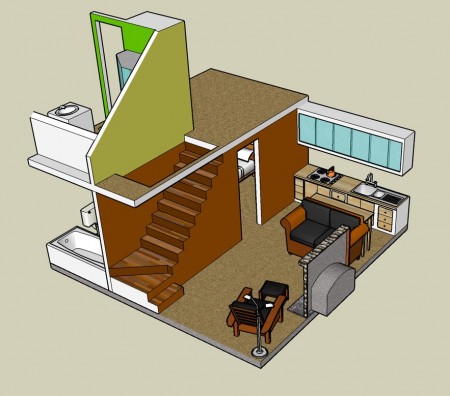
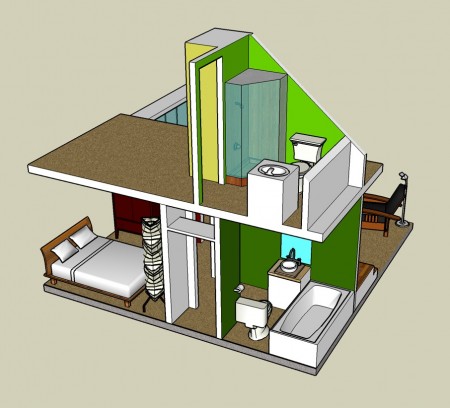
If you enjoyed this post, subscribe to our feed
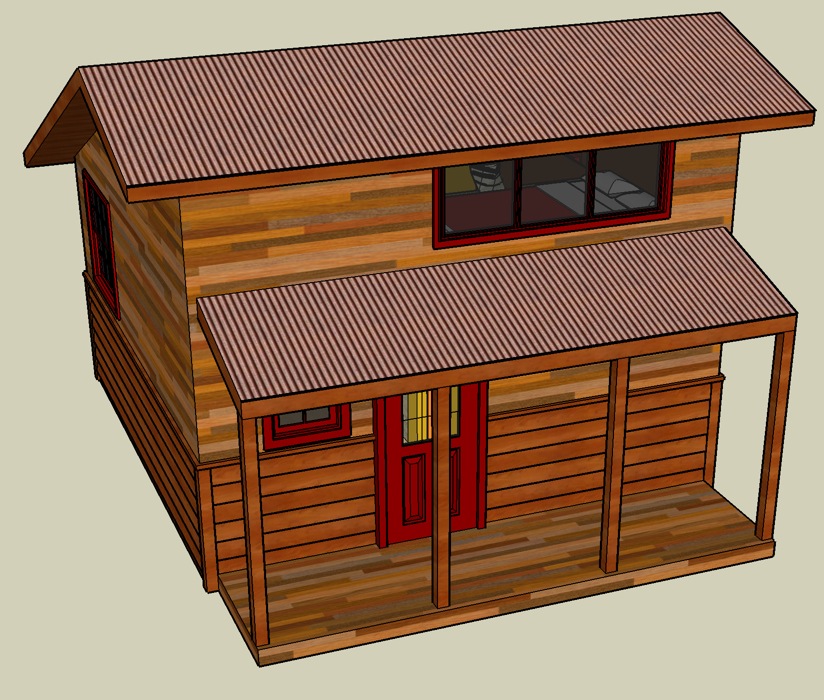
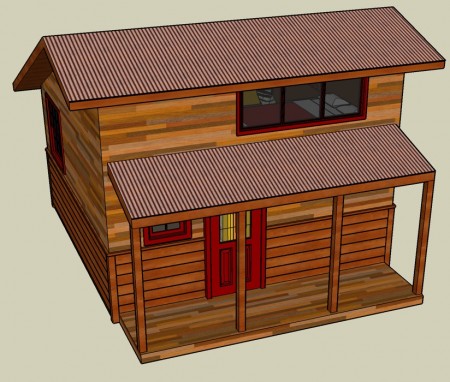
Very nice to be able to see the inside view in 3D. Helps to really understand the space.
The 10 foot circle is something I have though about for a while. I know it’s probably just a concept. But I wonder about the lack of natural light. What about some openings in the roof or a full glass roof?
I have been also thinking about using large precast culverts systems. Anyone on the same thinking path?
Denis
I was really taken with these when Scott initially posted them in the forum. Very helpful in visualizing the interiors of these homes. Nice to see you doing a feature post on them.
I love that 10′ Circle design, I would think if you Angled the top toward the Sun (on a 45 degree) you could make it half solar panel half Sky light, very neat! Jon
Very cool. It would be fun to be able to integrate these into Second Life or the Sims and walk through them. 🙂
WOW! Really inspires me to play more with Google Sketch-Up. Nice work Scott.
I like seeing the insides of these homes!
Thanks for all the compliments. These all represent my first attempts at houses on sketchup. I can send files to anyone that wishes. scottychop@gmail.com
Cheers,
Scott
Wow Scott your models are really cool!
I trying to use SketchUp on my small house project to. Would you recommend any Tutorials ?
the 10 Foot Circle is really interesting. I just don’t know if there will be someone able to live in it. I mean, I will shut myself if I ever have to.
uncle jon’s cabin: i’m impressed by the “no fuss”, eveything-where-it-should-be design
tumbleweed: simple too, but looks like you get to the john through the kitchen!
little cabin: absolutely packs a punch!
Thanks for sharing nice article. useful for designers.
that photos are really simple but cool..love it!!
Every design is made with good taste and a lot of creativeness. It is great for smaller areas. It maximizes the space and it creates enough space for the user. It is very neat.
These are fantastic!
Replace office supplies, books, entertainment centers, art, alarm clock, etc with a handheld computer.
Rather than a desk, try a clipboard.
Rather than an end table, try a floor lamp.
Try a tote bag or floor basket of handy items.
Lofts may be impractical with age or injury.
Rather than closets or cupboards:
Try pull-out storage baskets under a daybed, futon couch or chair.
Kitchen counter space:
Try a large cutting board over a sink.
Store appliances on shelves, such as a microwave, blender, toaster.
Try a portable stovetop and one-pot recipes.
Store stackable pans, weekly dry goods and a utensil basket in a single cupboard.
To beautify, stand decorative plates and glasses vertically on open, narrow shelving.
Rather than a dining area, eat with a plate in your lap on the couch.
Bathroom:
Try a small, 12” – depth, corner sink without a vanity.
Try a clothing hook and full-length mirror on the back of a bathroom door.
Store towels and cosmetic baskets on open, narrow shelving over a toilet or sink.
Try towel hooks near the bathroom sink and shower.
For a wetbath, use a shower curtain to keep the room dry.
Part of my life I lived and worked on a fishing boat so you get use to calling a small space home. Both my partner and I agree we could live very well in 300 to 400 sq. foot home. We live in a 32 foot RV now but would like a little more room for when friends and family come over. One issue we both deal with is mobility do to injuries, so that has to be take into account. I have been sketching ideas for a small earth bermmed split level home so there’s 6 to 8 steps between levels. I have also played with a round house built into the hill side.
We also agreed we would need a large shop space to play in because both of us are craftsmen and like making or rebuilding things. I think a 50 x100 foot hanger would be about right, she said no… 75×150 maybe would work.
Have you done any 3D sketches of the B-53 Tumbleweed house? I’d love to see them if you have!
I would also love to see a sketch up of the B-53. I’ve been looking for a long time and haven’t been able to find anything!
It’s the best time to make some plans for the future and it is time to be happy. I have read this post and if I could I desire to suggest you some interesting things or suggestions. Maybe you can write next articles referring to this article. I want to read more things about it!
Thanks for mentioning the cases where lofts are impractical; I’m thinking about this for downsizing, but even if I wanted to entertain the idea of a loft (which I don’t), most have very steep ladders rather than stairs.
I’d like to see more designs take this into consideration for aging in place.
I have to agree with you on the steep ladders that we see in many of the tiny homes. Myself I messed up my back so getting up and down a ladder is painful at times. I was looking at the B-Home design idea for a small split level home where it’s say six or seven steps up to the next floor this would be do able for both myself and my partner who also has issues with ladders.
I am just learning sketch up and what a great tool. Wished it was around when I was a student in the 1960’s.
The last cabin I find absolutely perfect, except I don’t need the upstairs bathroom, wonder if I could convert it to a small desk area for writing, or a storage closet area? I have been obsessed with finding a Tiny House that meets my needs, if there are any RENTERS of Tiny Houses I’d love to know about it, a kind of trial is in order to be sure I can handle living the minimalist lifestyle. This sketch up has been very comprehensive and helped me understand the efficient use of space needed. Thank you Scott! Great job!
Really awesome. Find the reliable Interior decorator at: spacialists.com/