With a desire to live lightly and simply, Vina Lustado set out to design and build a tiny house for herself. With the help of local artists and craftsmen, Vina completed a 140 square foot off-the-grid home. It has set a standard for style and environmental responsibility.
By enlisting local labor and support, Vina’s Tiny House embraces the community spirit in Ojai, California. Vina’s greatest hope is to create a Tiny House Community which addresses affordable housing and environmental impact. It’s a concept whose time has come!
For more info, home tour & purchase design plans: http://www.solhausdesign.com/tiny-house/design
‘Like’ her Facebook page: https://www.facebook.com/solhausdesign
Sol Haus Design | Vina’s Tiny House | Ojai, Ca from Chibi Moku on Vimeo.
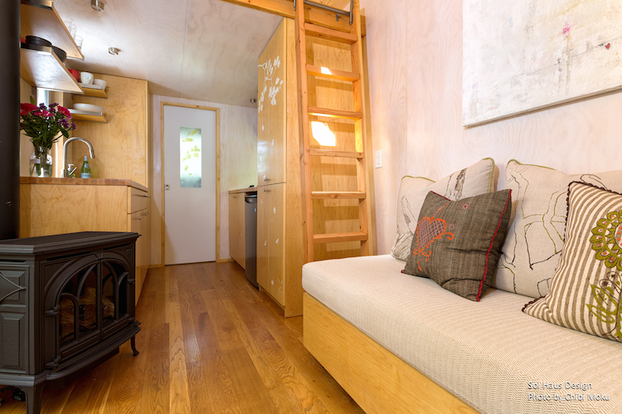
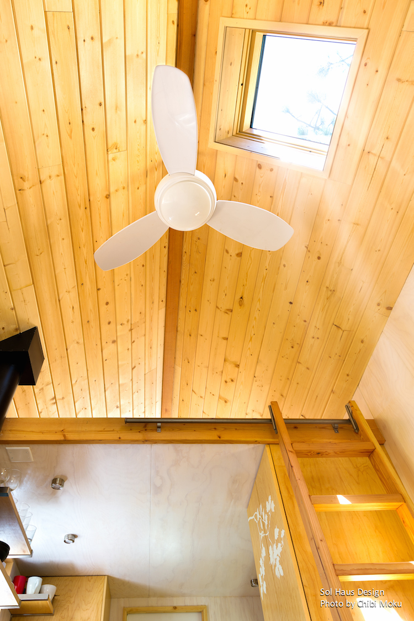
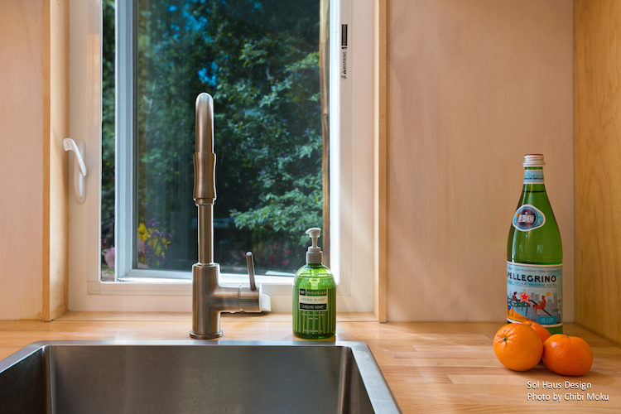
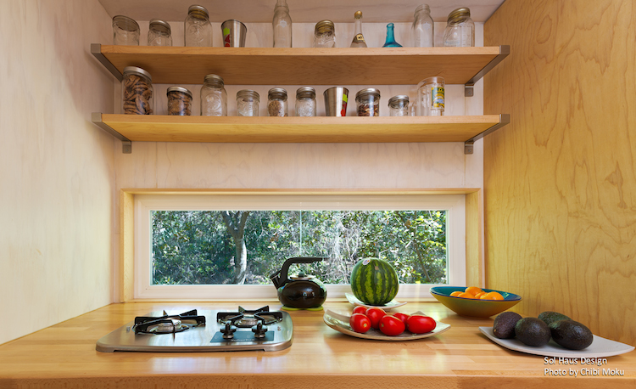

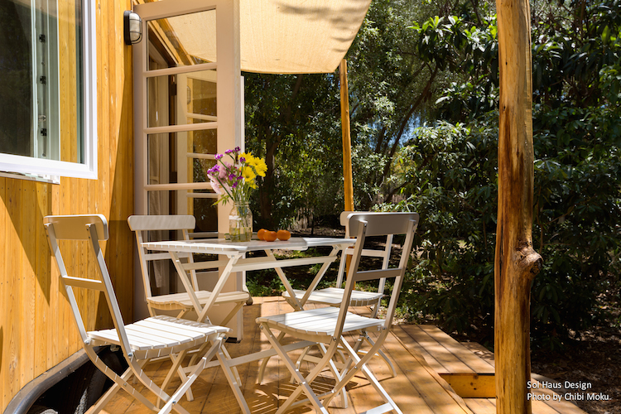
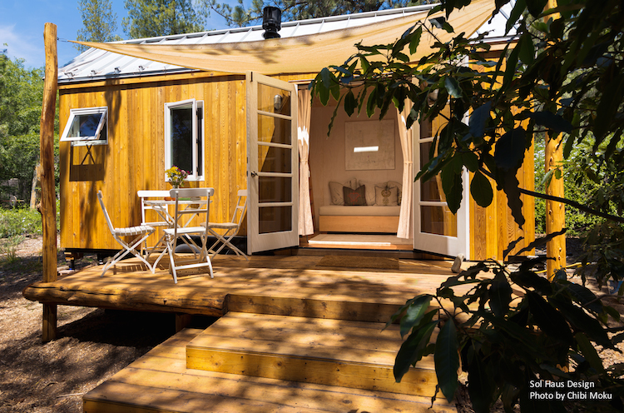
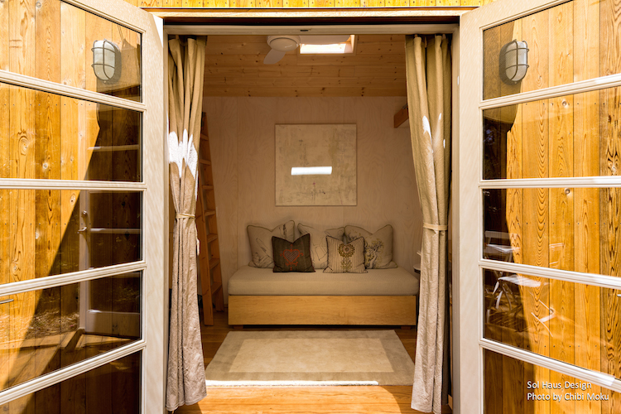
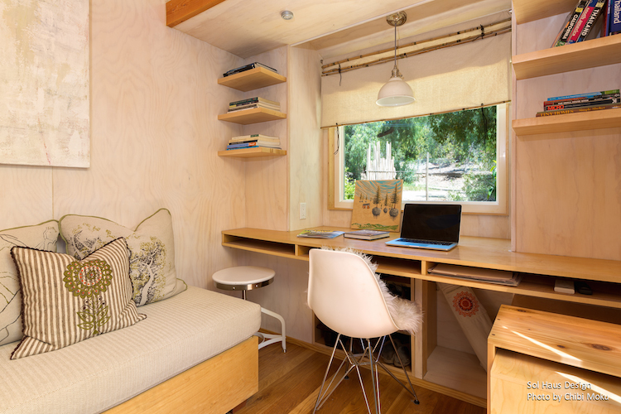

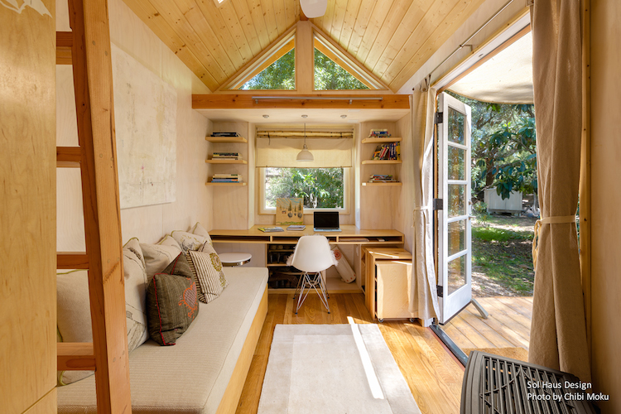
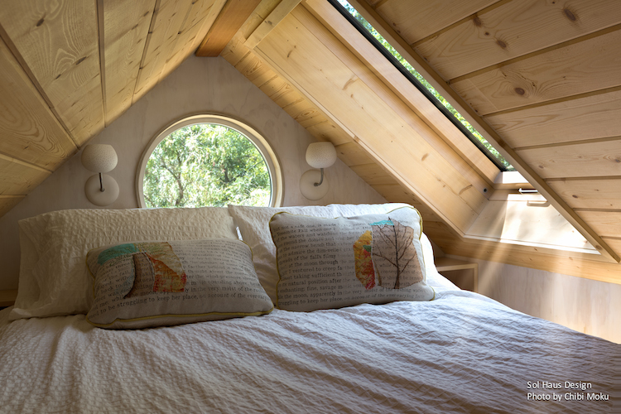
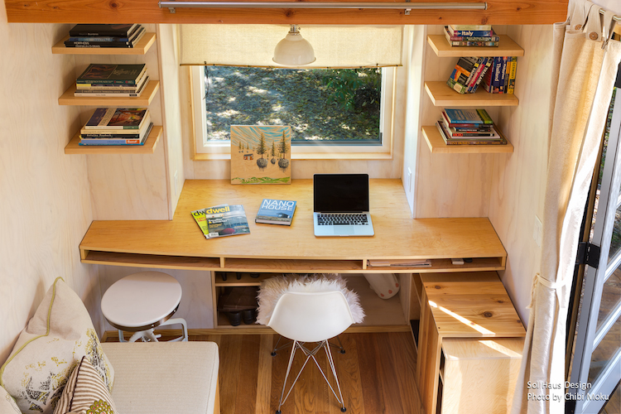
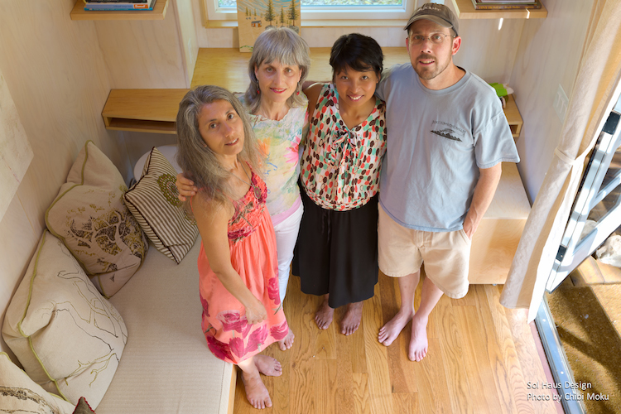
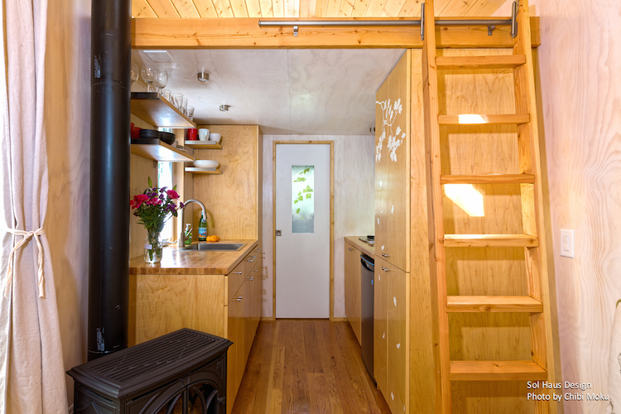
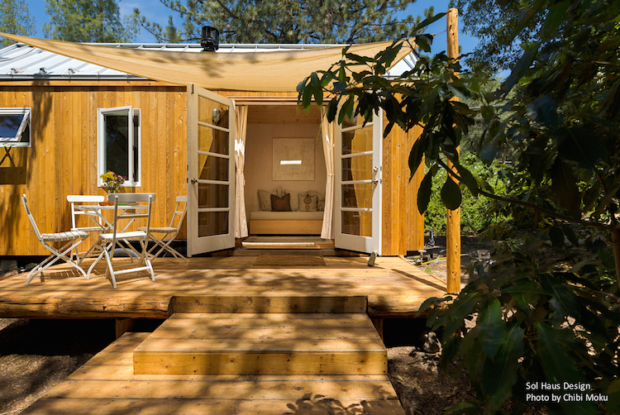
Every detail of this house is amazing. I’d come dangerously close to calling it “perfect”. (is there a bathroom?) So many people don’t realize what a good size deck will do to stretch the living space of a tiny/small house. Of course one has to be located in a moderate or better climate to take advantage of this.
Who wouldn’t LOVE to live in this place??
Now this is BRILLIANT design! Everything simply makes sense! This is a situation where the person perfectly matches their home and community of friends. I wish we’d see more examples of practical tiny living such as this.
I love this, I would add is dormers to make the loft more airy. The bathroom is just right. I would also add walkways for my cats so they could get around and look down on everything.
Nice to see the finished house. This is one I really liked when it was shown partially completed. It handles being elegantly functional, light and airy and totally liveable extremely well. That desk area would be my dream sewing table.
This might be one of my favorite designs to date. It looks really roomy and the details are perfect.
Sorry, I forgot to add…can we see the shower and more of the bathroom?
Hi Christina,
I’m flattered by your comment- thank you! You can see a bit more of the bathroom on my website: http://www.solhausdesign.com/tiny-house/design
I have a composting toilet that’s disguised as a wood bench, which is not shown on the website. Check back in a week and I will have it on my website. Thanks again!
Wonderful little house. Thanks for sharing. 🙂
Hello everyone! My name is Vina, and I’m grateful for all of your comments! I really DO love living in my teeny tiny house, and so happy to share it with others.
Finally, the front door on the long side! The short ends are valuable real estate for things like the bathroom and the desk. When the front door is on the short side you’re forced into a long galley or shot-gun house, that’s too claustrophobic.
Beautiful in its simplicity. I love the brightness of the inside and the deck on the outside. Great design.
Luv it. What is the approximate cost? Thank u. Cj