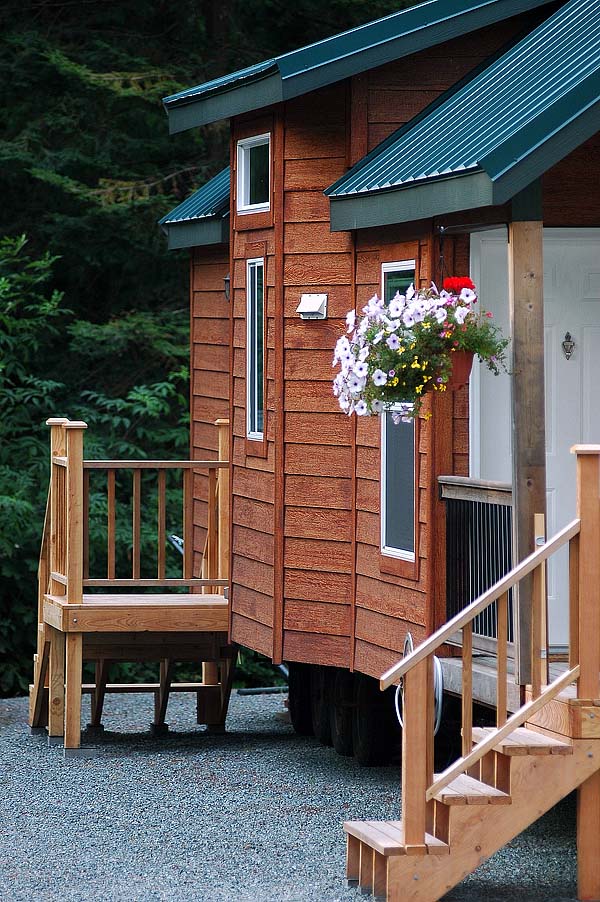Welcome to your new home!
by Cynthia Casey
Designed by upscale maker Fleetwood/Cavco, largest manufacturer of vacation/park model homes in the USA. Located in Anacortes, Washington ready to be moved to your own site.
It is LIKE NEW! There are over $20,000 in designer upgrades, Knotty Alder cabinets, Rustic Alder interior package, Green Metal roof over home and porch, 8′ covered porch, Mahogany Stained Smart panel lap siding, Tuscany hardware package, bronze ceiling fans and professionally designed stairs, and porch extension and so much more!
There are approx. 399 beautiful square feet of living space with high ceilings, full size kitchen appliances, full size toilet, sink and shower! There are built in’s everywhere you have to see it to believe the space and storage!
We are asking $45,000 the original price was well over $60,000. Contact Cynthia Casey 773-255-0978 or bellababe1228@gmail.com
[nggallery id=56]

Love it! Hope it can be available in Connecticut. I don’t have much family or friends so I will love to own something like this.please take pictures of the yard too next time.
Could we get more pictures of the house and less of the furnishings? With the way the few pictures are cropped you really get no sense of the interior layout or space, almost like they have something to hide.
Hi, I took more photos. They can be viewed by following this link to photo bucket http://s1241.photobucket.com/albums/gg512/merryheartchicks/ If there are other photos you would like please let me know! Cynthia
It would be really helpful to have a floor plan, some dimensions and specific information on the systems. I’m not at all interested in the Tuscany hardware and bronze fixtures (not evident in photos) the professionally designed stairs, etc. We need more specifics and details of the actual unit — insulation? wired and plumbed? tankage? estimates of transportation costs? availability with other options which are less pricey for siding, and cabinetry. You know, basic factual stuff rather than fluff!
I would like to see more ‘long shot’ pics : step back and try to get a shot of a whole room from another room, or from even down the hall or something… as it is now, we’re just looking at snapshots of appliances, a couch, furnishings (as another also pointed out). These could be taken from inside any “McMansion”, as they are. This is something I see all the time, not just here… realtors and builders need to show us (potential buyers) more of the actual, whole room ( and how rooms transition from one to the next) and not just pics of vases on pretty tables, cushions on sofas or beds with covers turned out…
This model looks nice, from what little (again, just pics of parts) I see, and nicely appointed. I’m afraid that, at $45,000, it’s about twice more than I could afford. But a nice representative that upgrades one from the more basic one-room cabins out there…
Hi I took more photos. I hope this helps to answer your questions. Please let me know if there are any other shots you would like. Please follow this link or paste it. http://s1241.photobucket.com/albums/gg512/merryheartchicks/ Thanks so much for looking!
Cynthia
WONDERFUL! Thanks for providing more ‘room’ pics, Cynthia! These do so much more for giving someone an impression of the size and feel of the rooms (even as furnished). The Cavco model here is PERFECT! Just the right size for many of us, and no loft (again, a ground floor bedroom is a MUST for disabled/seniors)… Love the bathroom/shower (what I see of it), and especially enjyed seeing the kitchen and dining area – SWEET!
This little Cavco manages to be small yet FEEL ‘just right’ and even a little roomy on the inside!
If I HAD $45 grand I’d rationalize this little home to be fairly priced and go for it – and I’m usually the one to be highly critical of ‘frivolous’ expenses in a modest home!
Thanks again from one who really appreciates the extra pics! 😉
Thanks jipsi for the great thoughts! Again let me know if there are any other shots you would like. Cheers, Cynthia
Address for driveby viewing? Thanks.
Bathroom?
Hi Yes there is a bathroom with a full shower, full sink and full toilet. If you would like to see photo’s of the bath please go to http://s1241.photobucket.com/albums/gg512/merryheartchicks/
Thanks so much for looking!
Cynthia
Doesn’t $20k of “designer upgrades” sort of defeat the whole idea of tiny houses?
No.
I agree, tiny homes come in many shapes and price levels. It’s not one size/price fits all and definitely not one style fits all. There are tiny shacks, tiny shackteaus, tiny mansions and a host of options all along the spectrum.
Hi I took more photos. I hope this helps to answer your questions. Please let me know if there are any other shots you would like. Please follow this link or paste it. http://s1241.photobucket.com/albums/gg512/merryheartchicks/ Thanks so much for looking!
Cynthia
Take a look at one of the original American tiny homes: the cabin at Walden Pond built by Henry David Thoreau in the mid-1800s. Thoreau was ahead of his time in many ways. The park at Walden Pond, Concord, MA, maintains a replica of the cabin which measures around 150 square feet. It worked for Henry: it can work for us! 🙂