by Katharina Kleidosty
I just spent a couple of weeks on holiday in Sweden, and after a few encounters with tiny houses there, I decided to take a few photos with the THB in mind. I hope you like them! If you like any of them enough to share them via your blog, you’re more than welcome to do so. Unfortunately, I didn’t have a very good camera with me, so the quality of the pictures isn’t the best.
A few comments to explain some of the pictures: Tiny cottages, called “Stuga,” are very common in Sweden. Nowadays you see a lot of them as tourist accommodation, either on campsites or in Stuga-villages called “Stugby”. One of the cabins I photographed, titled “CampsiteStuga,” can also be found here, including photos of its interior: http://www.campa.se/11/Stugor.htm (It is either type M or type L on that site.)
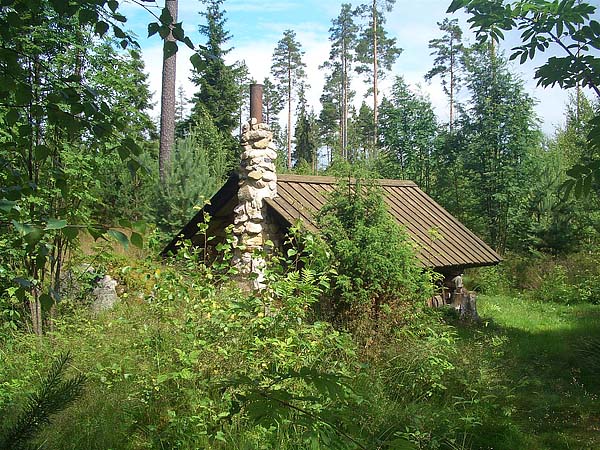
These campsite huts often are for sleeping only, the only furniture being beds and a table, but they can also be furnished as holiday apartments with a kitchen and bathroom.
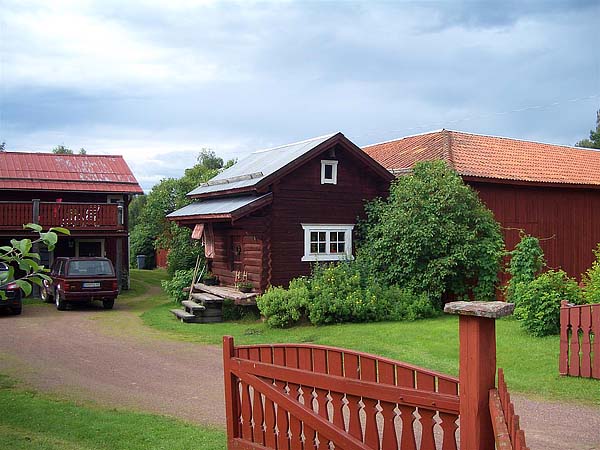
They’re not just for tourists, though. Some historical cottages were part of farms – in some places, you didn’t have one big farmhouse, but several buildings with different uses built close together to form a square. Often the farmer’s family and farm hands lived in a house consisting only of one room plus kitchen. Sometimes the farmer’s parents lived in an even smaller stuga of their own next to the main house. In an open air museum in Stockholm we saw some interiors of these farm buildings. Their furniture was multi-functional and space saving, consisting only of the essentials needed for life on the farm. Children often slept in the kitchen benches or shared their parents’ bed. Double beds were very narrow by modern standards, barely wider than what’s considered a single bed today, and they were mostly box-beds with curtains or cupboard-like doors to preserve the warmth during the night. Some beds had shelves built into the frame for additional storage, and we saw a small table that folds into a chair which dated back to the early 18th century.
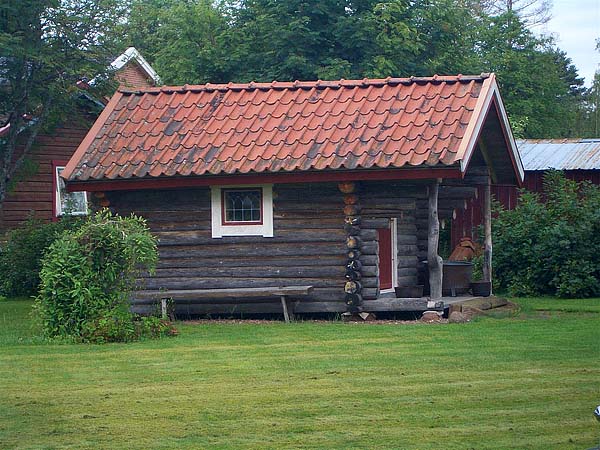
Another form of tiny living was the Kolonistuga, which you covered in a blog post some months ago. I took a photo of the museum’s description. I tried to photograph the interior as well, but it was difficult without entering the closed-off cabin. Next to the small living/eating area there was another room about the third of the size, which held a cupboard and a washstand, so it might have been used as a bathroom and storage. The bench looks like the variety that could be used as a bed by a very slim and not too tall person.
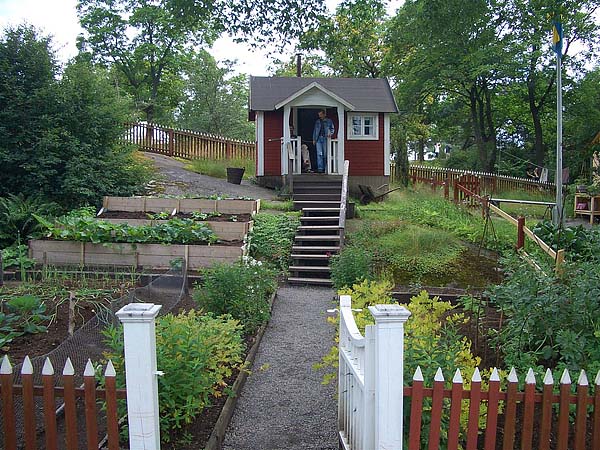
I also included photos of a museum exhibit in the technical museum at Malmö, a kind of composting toilet patented in 1891.
Also from Malmö are the other pictures. First, the row of tiny shops, where they sold fresh fish and seafood. It looks like these shops have an upper level that might be usable as living quarters, though I didn’t ask if that’s what they were actually used for. The last three photos are a bit of a puzzle: a cabin that floated in the castle moat, partly submerged. From a distance, I thought it might be an art installation, but then I noticed the raft with rather confused-looking people at its side, so I figured it was an accident, although I’m not sure what happened exactly. Perhaps it was sitting on stilts or on a raft, and its support buckled for some reason, or it was being transported and something went rather badly wrong. Whatever the men on the raft were doing didn’t seem to be having any effect, and half a day later the men were gone and the cottage was in the same position as before. Unfortunately I couldn’t wait and see what happened to it afterwards.
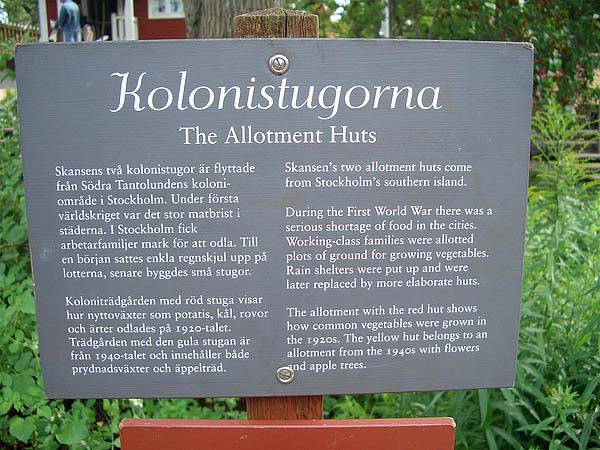
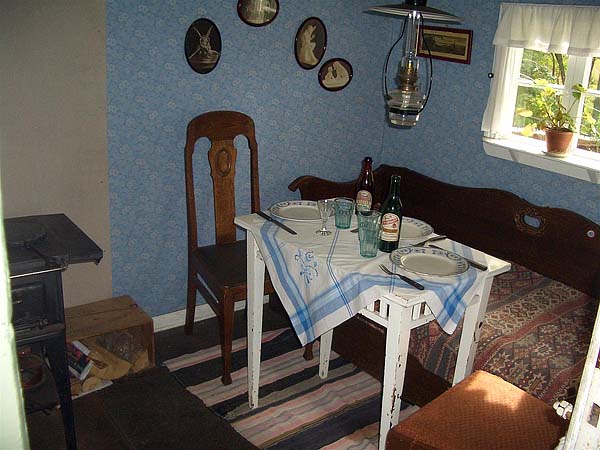

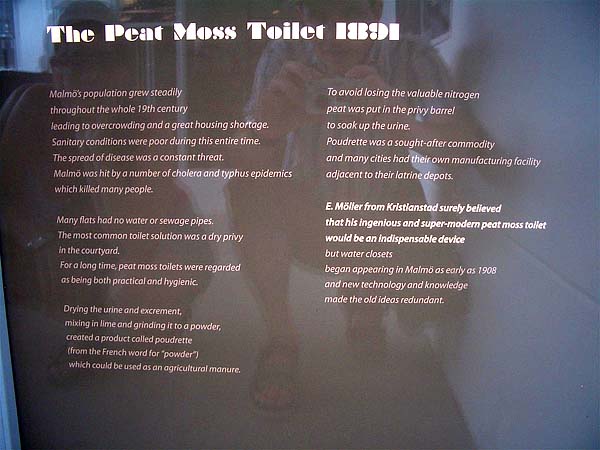
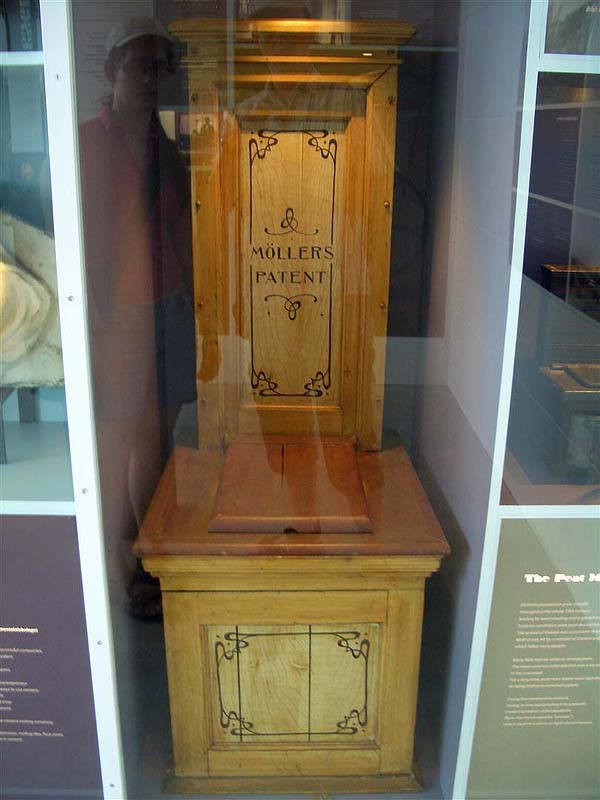
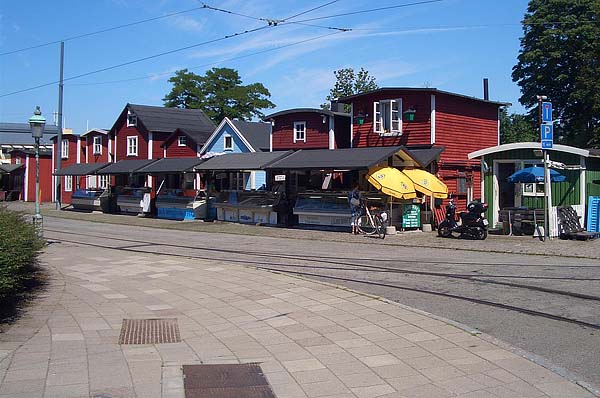
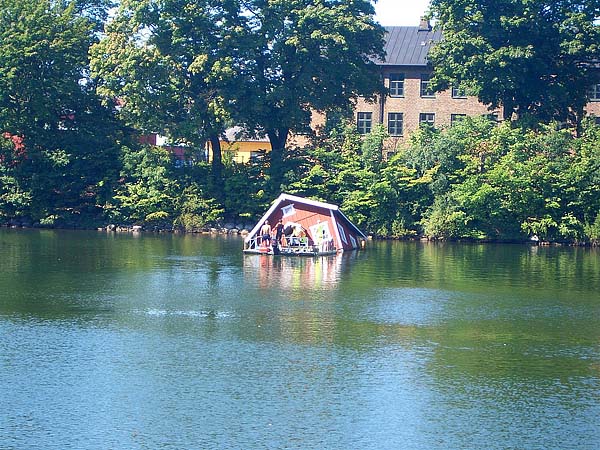
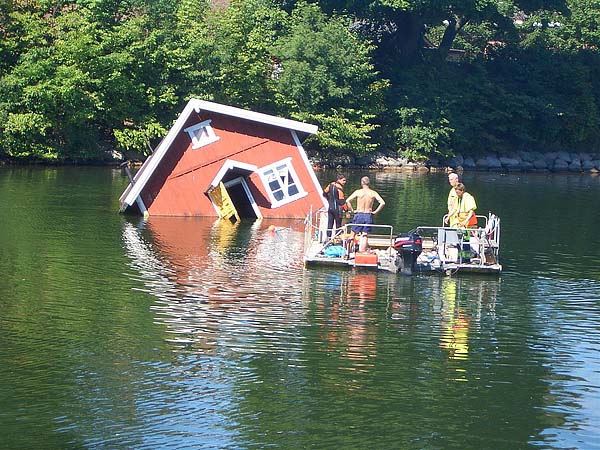
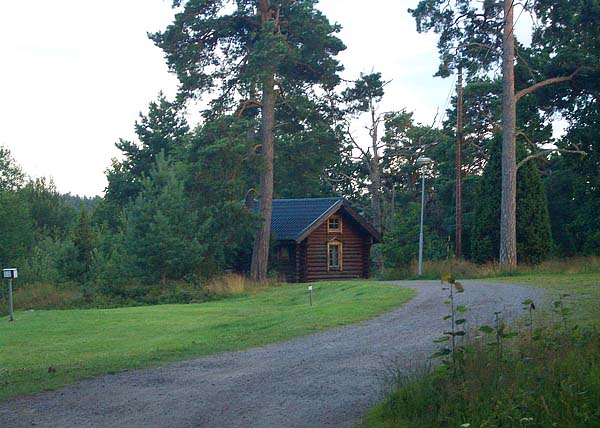
All of it to just to die for. Thanks!
Oh my! Those last two photos are pitiful. The rest are wonderful, thanks for sharing!
living in sweden at the moment i invested ina property “smack in the middle of the woods” and live in an old cabin or as they call it here “torp”. the oldest part of the house is built around 1860 but add on and renovation has been done since then.
In middle of house is the chimney, which will “warm” up room inside of kitchen, the hallway and “salen”/livingroom. It doesnt warm that much..lol
These kind of houses are quite common in the countryside in sweden, the workers on bigger farms often had this type of house, which was owned by the farm they worked on. I would say 90% of all swedish immigrants of early 1900s came from a house like this.
My house, which i tried to load a picture of, is today 53 square meters but original house i gues around 30 squaremeters.. There is not an upstairs but way back when a “summer room” was built on second floor. The house was built of timber (logcabin) although today siding and insulation has been put on.
These houses are today sought after as either summerhouses or permanent living.. And expensive…
Thank you for sharing your photos. I really enjoyed seeing them. They make me want to add Sweden to my ‘must see and do’ list!
Ha-ha, I was there in July and also went puzzled by the floating cabin. Hope somebody will clarify its story.
😉 That picture was taken on the 25th of July. When did you see it? Was it the same day, or was it floating around for several days?
the floting house in the water is an art installation. It’s been there a couple of years now I think.
I’m from the Malmö area and there is no way a house would end up in the middle of that body of water like that unless it was done to it, with ankers and everything.
I found your blog today, September 30,2012. I enjoyed viewing your photos of Sweden. I have spent several extended holidays in Sweden. I love
these houses/homes.
Hmm, missed this one first time around. I want that woodstove!