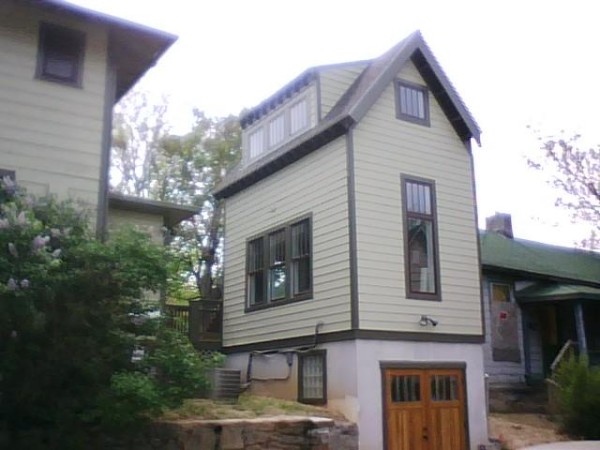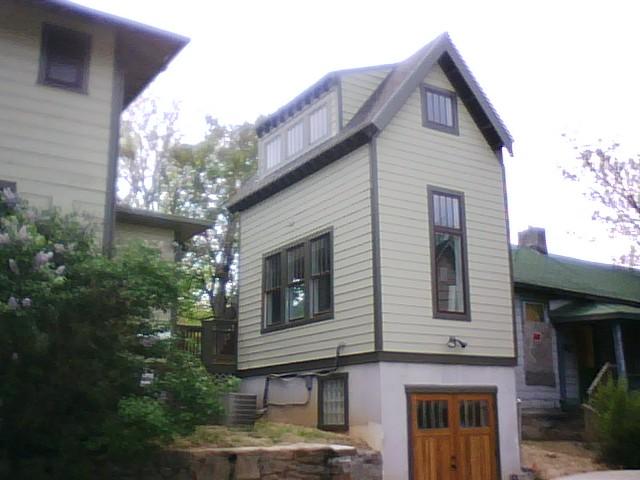Mark discovered this tall skinny tiny house on flickr and the photos were taken bym Terri Gillespie.
Does anyone know the story of this interesting construction facing I 240 in Asheville? The house is at the corner of Short and Cherry Streets, Asheville, NC. It had a spiral staircase connecting the main floor and the top floor but now that’s been blocked off.
This house is supposed to be occupied by a realtor on weekends. His bedroom is the top floor and there’s a camping kitchen and bathroom on the main floor, not much else. Seems to have been built over a single car garage. Any scoop on this place?



I lived in Asheville for 5 years and never saw this house, it pretty fun though! 240 is loop around Asheville, so it could be anywhere. Anyone else know?
TheTinyLife.com
Blog about Tiny Houses, Tiny Living
this location is near the montford exit ( 4c going west) right off the 70/I240. I just googled it and it makes sense for the neighorhood too…it may e in the back of the larger houses, since it is is over a garage…neat little house!!! great concept…
I sure hope someone knows more about this place. Would love to see more photos, interior shots especially. I’m personally planning a small house, and love the look of this, though a bit bigger I think would be in order. The relative dimensions are great, though.
What a cool little place. I’m no expert on these kinds of things, but I’m curious, would a structure like this that’s so tall and skinny be better than one that’s more ‘squat,’ with just one level instead of two? Obviously the dimensions of this are constrained by the apparent garage that it’s built on top of, but if you were designing and building one from scratch, would this be a good idea? Seems like maybe it would be easier to manage heating and cooling like this, but it also seems like be less structurally sound. If anyone has any thoughts, I’m interested.
Asheville zoning allows any house in any zoning district to have a backyard habitable cottage. The cottage can be no larger than 500sqft and no larger than 50% of the primary house. Our Asheville company specializes in building 120sqft to 640sqft cottages as primary and guest houses. Our cottages are designed to be growable, allowing easy additions that blend into the architecture.
Is the 500 s/ft requirement the total amt of heated living area or is this just the foundation footprint? Are sleeping lofts are considered heated s/ft?
You can usually get by calling the sleeping loft “storage space” and not have it count towards the 500sf.
Barry,
What is your company? Do you have link for us?
I’m confused by the description. It says the spiral staircase is blocked off, then it says, or implies, the realtor sleeps on the top floor. Or, if his bedroom is inaccessible, does he sleep on the couch?
Hola Ashville : seems like : excellant execution of improving what’s already there,the original”backdoor Man….
I lived in Japan for two years. Land is difficult to acquire so people find ways to build in unusual ways. They end up with thin, tall houses that give the people enough storage space while also staying within the limits of the land parcel they acquired.
Love to see interior or floor plan of this. Planning on a tiny home next year.
Ive actually been to the house next to this one. Its pretty cool. But i think i’d need a little more room. lol
As to the tall or squat question:
I weekended for a couple years in a 14′ X 22′ space and loved it. Bedroom in loft with “ship’s” type stairway. Cool, but even that stairs got to be a drag–very steep and narrow. Believe me, you’ll get tired of it.
I know construction costs are much more efficient with a loft or second floor. Although I have no plans to have another tiny house (I live in a 945 sq. ft. compromise now) I love the concept and mess around with tiny floor plans all the time. A hobby I guess. COMFORTABLE stairways eat up a lot of space. If I were building another one I would go with squat. The space taken by that stairs could be a bed alcove under a shed roof, cantilevered out beyond the foundation, or something like that.
But then, I’m middle aged…Ladders are for the young. 🙂
The Victorian Era house in front of this (facing Cherry Street)used to be rented by EcoHouse Realty (Jack Bebber, broker). The main house itself was owned by an investment banker out of Charlotte, who leased it to EcoHouse and was an investor in EcoHouse Realty. While EcoHouse was occupying the space, they learned that there had been a garage on the land earlier. That meant that a structure of the same size was grandfathered and could be rebuilt as long as it did not occupy any more space than the original garage. so they rebuilt a structure on the same footprint.That is the house you are talking about. EcoHouse Realty was, I believe, a victim of the real estate downturn. The main house is for sale currently. probably the little house goes along with it. Call the broker that has the listing to confirm. Hope this helps.
Elm construction built it. Trey Greer. Superior walls. Tight spot, so tight house. Meant to look like the building next to it. Cool little place. I belleve Brent Campbell was the architect.
I too would love to see the inside of this house and I enjoy seeing the inside of all tiny spaces. It is interesting to learn about the housing codes in this area that allows for small houses in the back yard of existing properties.