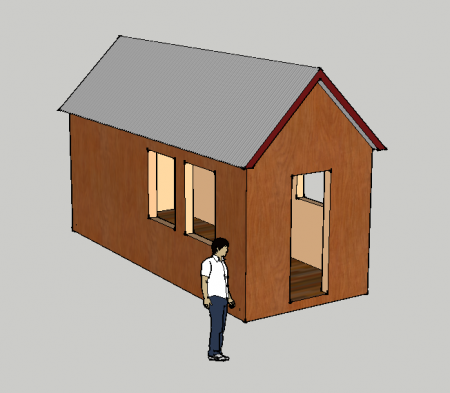Michael Janzen of the Tiny House Design blog has added some new sketches of his Tiny Simple House design to his blog today. Michael is working on a book that will include a couple variations of this home.
Here is how Michael describes his idea of the Tiny Simple House:
Basically it’s a simple low-cost house shell most owner-builders could tackle themselves. Instead of interior walls, floor-to-ceiling cabinets would be used to separate spaces. The floor plan above is intended to show how the raw space could be filled. How the owner really fills the space would be entirely up to their needs. Future changes to the interior could also be made as their requirements changed. Additional small buildings could also be built if more space was needed, for example when the kids get a little older.
Another main feature of the concept is that the entire house could be loaded on a trailer for transportation. The main idea here is that flexibility and portability can be a real asset in lean and prosperous times.
The house in this drawing is 8′ by 20′ but I plan to include 8′-wide and 12′-wide plans in the book. The length of the house would be determined by the owner-builder’s need and length of the trailer.
To read more and see more sketches and a movies visit Michael’s Tiny House Design blog.
If you enjoyed this post, subscribe to our feed


Love it…