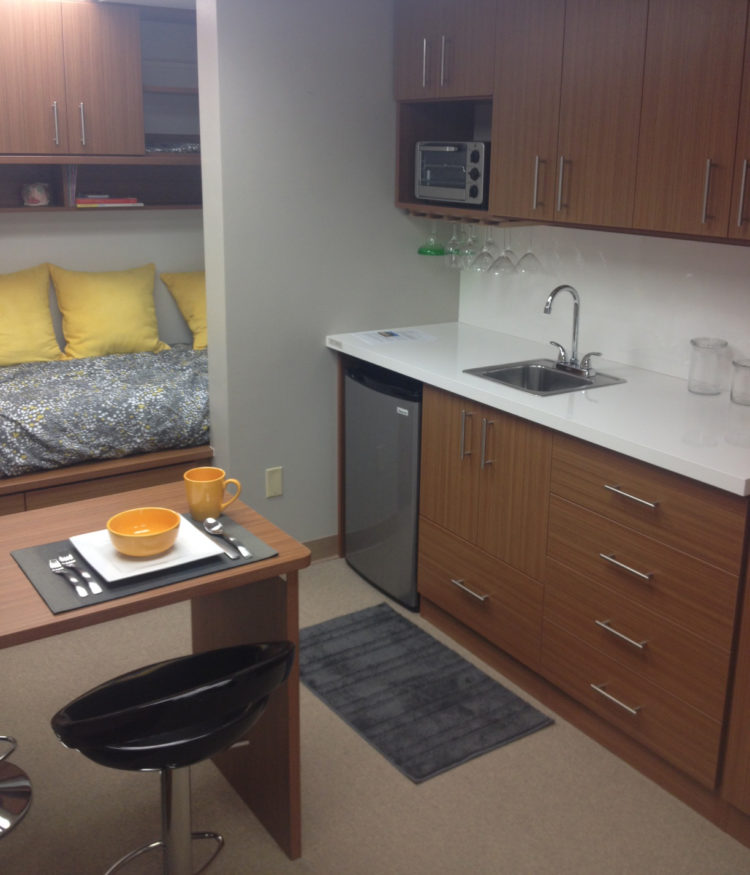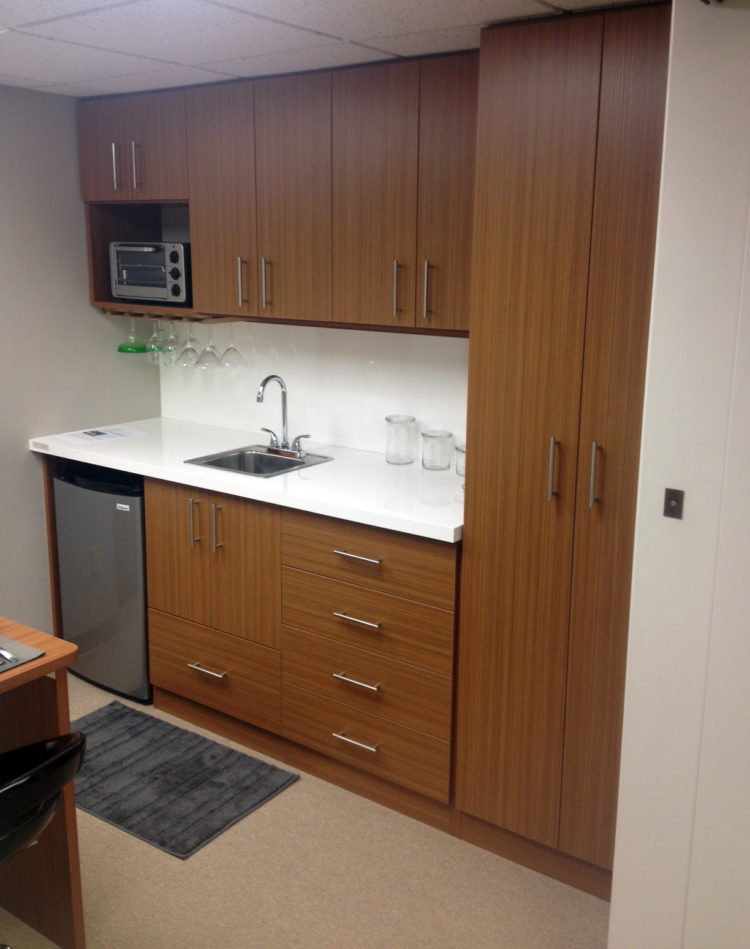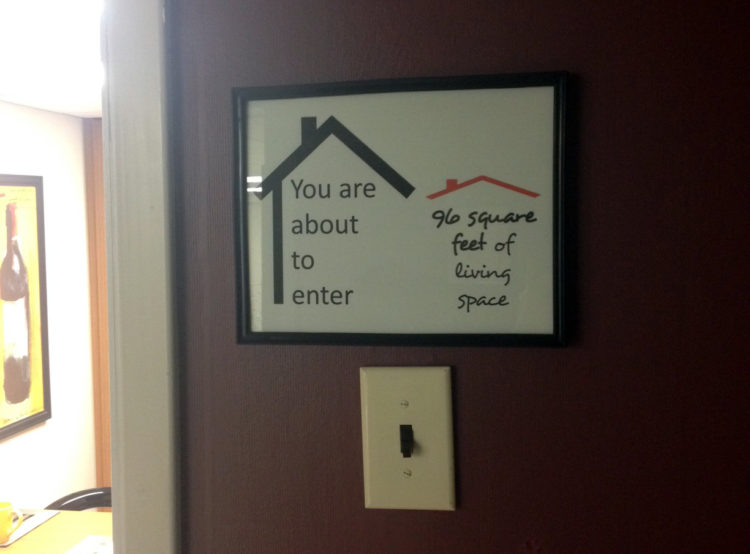Fitting your life into a tiny house is a challenge, but how about fitting an entire house of furniture into less than 100 square feet? Alaska Premier Closets in Anchorage, Alaska decided to take on the challenge after Tiny House, Big Living aired on HGTV. Their closet and storage products and services have been used for small space conversions regularly, so they took on the 96 square foot challenge and made it a part of their showroom.
“We chose 96 square feet because that’s the space we had to work with in our showroom,” Angela Pekich of Alaska Premier Closets said. “The size of the space really illustrates that you may not have the square footage, but you can still live comfortably and beautifully if you think about space in the right way.”
The tiny space contains a sleeping area with plenty of storage, a dining and work table, and a full kitchen with a dorm fridge and sink. Alaska Premier Closets uses a sustainable product for all of their storage solutions. The material is an industrial grade particleboard, finished in melamine and part of EcoElements, a collection of environmentally friendly components. The core is made of 100 percent recycled and/or recovered wood fiber. All of the material is made in Holland, Mich. one 200,000 square foot facility.
“When customers visit our showroom, whether they’re interested in a solution for a tiny space or not, we always give them a tour of our “Living Big in a Small Space”,” Angela added. “The reaction is amazing! No one can believe the size of the space and the amount of functional storage we incorporated into this small space without making it look any smaller than it is. You can see the wheels turning in their head.”
Photos courtesy of Alaska Premier Closets
By Christina Nellemann for the [Tiny House Blog]





With a wider drop down table, this would make an excellent student dorm room. My only objection is that there is no bathroom with shower. Other than that, this is very well done.
To your right on entry, I suspect. Space appears to be 8×12 to get 96. Dimensions probably do not allow for exterior walls.
Good morning! … and very interesting … Thank you!
Lots of food for tho’t here.
This would be even *more* helpful if we had the space’s outside dimensions and a quick sketch of the general layout. As it is, we don’t know if it’s appropriate for a THOW or a hse on a foundation. To a lot of us that makes a world of difference.
Heya! I’m at work browsing your blog from my new iphone 3gs!
Just wanted to say I love reading through your blog and look forward to all your
posts! Carry on the great work!
Per Nanette’s comment – was 8′ wide dimension used which would make the build suitable for THOW?
A follow-up on this post is essential. Did builder use 8′ wide footprint to make this suitable for THOW and did they gather the total weight of all materials installed? Weight & footprint are the two essentials of a THOW design.
96 ft or 960 ft, if you can’t relieve yourself in your home what good is it? So where do people in these small places with no bathrooms take care of such things?
Alaska Premier CLOSETS had a specific purpose for this project… WELL DONE… and ….. maybe the WC is either under the same roof or another or none at all. I’d love to see an old school two seater somewhere near by. NOBODY IS MEANT TO LIVE IN THIS ONE, Big Mike.
Yeah – no potty – NOT truly a TH space without one. Also the TH’ers have found the small sink is a waste – can’t get a pitcher into it or wash a pan. Larger single basin sink is needed – will have to forgo that top drawer. AND no stovetop, can do without the oven but need at least 3 burners to live long term. Maybe they meant this as a single dorm? Where the potty and cafeteria are elsewhere??
AND no windows – so not really a workable plan at all – but Great Cabinets!!!
I’d prefer to see more multi-functional use out of the stools. Perhaps the entry bench, mounted on casters, could be swung out to seat one or two, and a similar method the the fold-down table can be used to create the seat for the other side of the table.