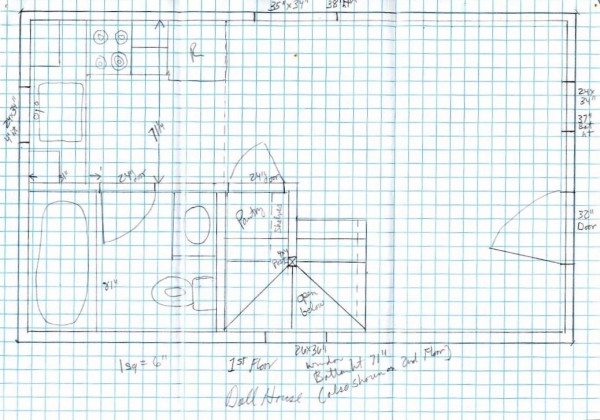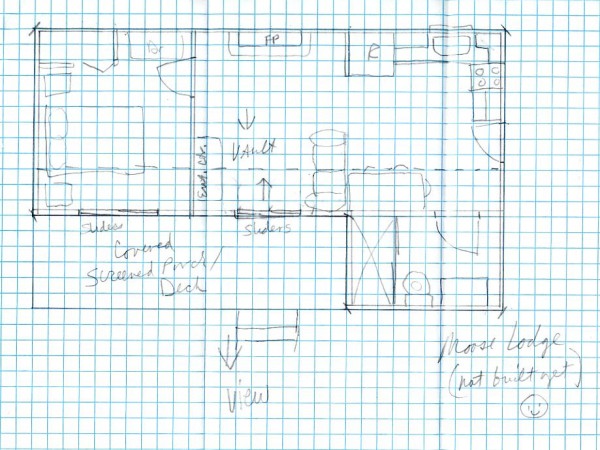A couple of weeks ago I featured “Kathi’s Doll House.” There was a lot of interest in seeing floor plans of the house but Kathi was unable to get them off of her software program. Kathi however took the time to draw them up by hand and than mailed them to me so that I could share them with you. I have scanned them and posted them below. Click on each floor plan to see it larger and print it.
Kathi also included another plan she designed that she calls the Moose Lodge.
If you know of some easy way to convert these into computerized floor plans please let me know as I would like to make these more professional plus I have a couple of other plans that are rough like this also.




Love this blog. The possibilities are endless.
Kathi’s drawings are to 1/2″ – 1 foot scale and are easy to read. I guess part of living off the grid is to not have to adhere to any zoning laws, but I have a problem with tiny windows. Not just the view, but in the loft – an egress window, that is required by code in a sleeping room, would be good addition. More view and safety too.
I love the floor plan and I would love Kathi’s Doll house, I know just the place to put one. Thanks!
YAY! I’ve been waiting for these since i saw the original article, and eagerly await details about the poetry cabin. Thank you, Kathi and Kent!
oh, fabulous! i’d been wondering about plans, though i’m nowhere near being able to build my own. kathi’s house has been a favorite of all of the tiny homes i’ve seen.
does anyone know the square footage of the moose lodge? i’m really liking that one as well.
google sketch up anybody?
Thanks to Kathy for taking the time to do this; having a floor plan is really helpful.
I thought Sketch Up, too, Erik.
Thank you for your generous sharing of your home. Nicely planned and executed…Pam
This looks like just what I need to build on my narrow lot.
I can’t figure the dimentions. If you could help, I may be able to post a similar sketch up version. Thanks
The structure is 12 x 20 see previous post http://tinyhouseblog.com/stick-built/kathis-doll-house/ where she gives more of the sizes. Kathi’s drawings are to 1/2″ – 1 foot scale. If you do a sketchup of it please let me know and I will do a follow up post featuring it.
i realize this was published along time ago, but thought i’d suggest a really easy, online floor plan program to design in: floorplanner.com
it has a lot of furniture options and easy customization ability – it’s what we’ve used to create a 2D and 3D rendering of our tiny house that we are building.
Thanks for sharing!
I’m obsessed with your house, it’s simplicity, and flexibility of design. I’m not much of a fan of tiny mobile homes because of the width and height restrictions, and also because I don’t want to own a monster truck to haul one around. My dream is to set up an enclave of small homes, rent some and retire in one.