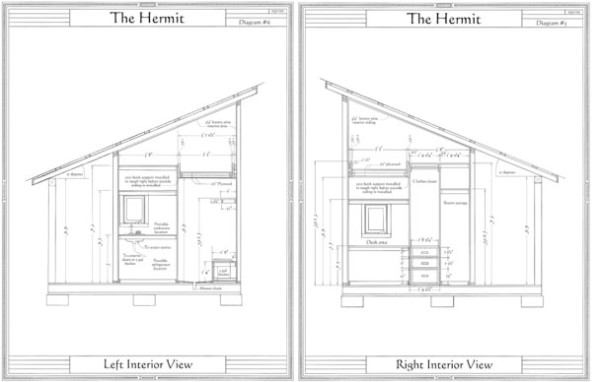Joe Chipman who brought us the Little Bunk House in the Woods has just added a new plan based on the bunkhouse. It is called “The Hermit.”
The Hermit is a full function tiny house in 64 sq ft with a combination sawdust toilet and dry shower, twin bed, a desk area, a storage closet, a basic kitchen area and 32 sq ft of cover deck space.
Everything you need for that deep woods hunting cabin or the back yard get away, private space or guest cabin. The same basic construction techniques as the bunkhouse. Build it yourself and own it. The hermit may be the next project you were looking for. The Hermit plans include an additional 21 pages of plans in addition to the 39 pages of photos and illustrations of the bunkhouse plans.
For this week only get both sets of plans at the same low price of $17.00. Update, Joe has decided to keep the plans at the same low price. *Note all previous buyers of the bunkhouse plans will receive this update at no charge.
The Hermit and Bunkhouse Plans
$17.00




What is a dry shower?
Cost to build? Can you tell us 2×4 and number of plywood sheets used? I think this information would be helpful without giving your plans away.
I often can get 2×4 and plywood for free where I live, so I try to figure out my cost based around the other materials…
This is a term I use for a shower stall without running water. A bucket shower would also apply. Set your bucket of warm water on toilet seat and use cup to pore water on yourself.
You can also rig up an overhead arrangement with one of those plastic solar shower jugs using water heated however you can. Get wet, turn off water, soap and shampoo (sparingly), turn on water to rinse. It’s especially nice to have a shower stall with grey water collection system so you don’t have to do the ‘bucket and chuck it” method using a washtub or make a huge soggy mess. It’s amazing how little water you need to keep clean though (even with washing long hair) if you just hand pour the water instead of letting it flow.
My mom was a medic in the army, and she would always po the guys in field training cause all she needed was one helmet full of water.
What does “Po” mean?
Pi** off, as in annoy.
Myself and hubby lived off the grid for 3 years, its amazing how little water you need when you learn to conserve. We had one of those solar shower bags and it worked perfectly. We only consumed about 6 gallons per day for everything and that included showering, cooking, dishes and low consumption toilet.
Where are the windows in this design?
There are 4 windows in the hermit design, (1) kitchen area, (2) desk area, (1) bunk area. Also the door could have a window. If willing to sacrifice some shelving space the kitchen and (2) desk windows could up to 2’x 3′.
It looks like the shower is under the bunk. It doesn’t look like you would have room to stand up for a shower if you are more than about 4′ tall.
Clearance under bunk is 6′ 6″,leaving 2′ 3″ from bed rail to ceiling on lowest side. If floor in shower is raised for drainage that leaves about 6′ 4″ in shower stall, low but workable for most people. besides most work done in that room is done sitting down.
To obtain the needed height of 6′ 6″ under bunk I increased the pitch of the roof from 7 degrees as in the bunkhouse to 21 degrees.
I was wondering how easy it would be to make the plans a 10×10 and also make it 2-3 feet higher for extra storage space??
Hello I’ve been looking at this little Hermit cabin for a while and finally climbed down off the fence I’ve been thinking it would be a great retreat for a week or so to do hunting and some fishing.
I have the plans and want to know if they could be modified. Instead of the bottom bunk couldn’t I replace it with a small flushing toilet and a small bath tub and put a hot water heater closet on the exterior of the side wall?
You should be able to modify them however you choose. However it might be a good idea to have a builder or contractor check it out to make sure it is doable.