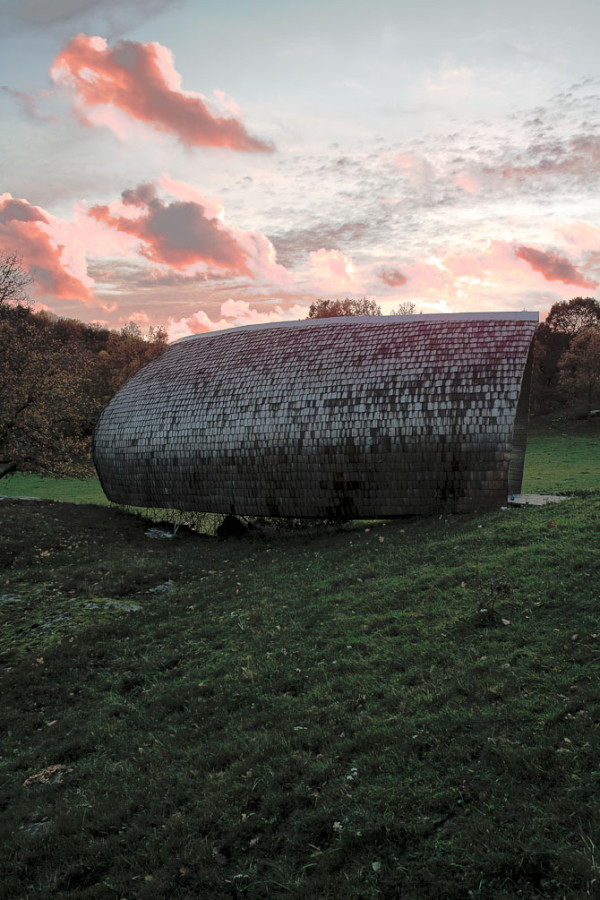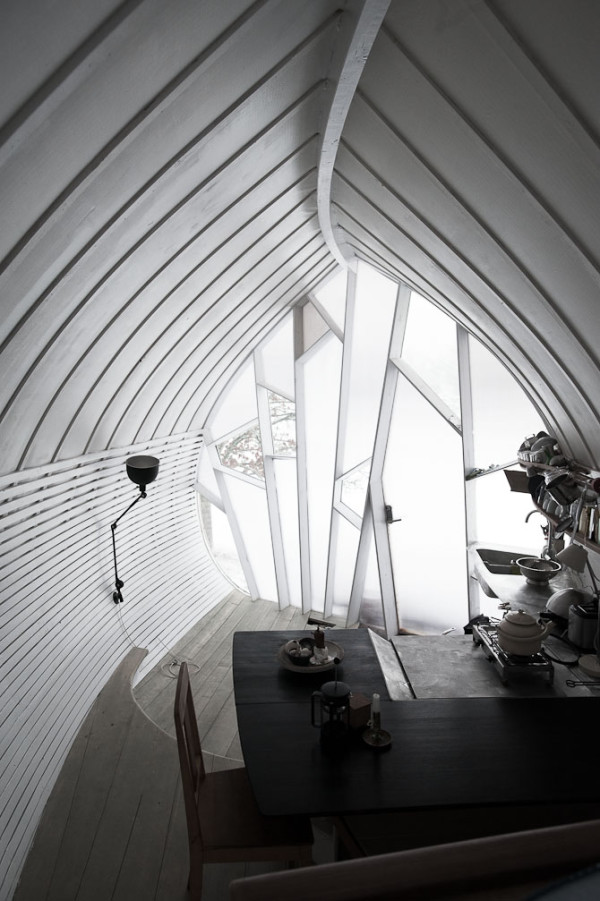Swedish architect Torsten Ottesjö has recently create a free-standing and nearly free-form tiny house that can be moved anywhere to create the illusion that the house has sprouted out of the ground. The Hus-1 is a 270 square foot dwelling that can accommodate two people and contains a kitchen, sleeping quarters, dining table and windows that look like the surface of a leaf.
Ottesjö says that “block-shaped” buildings are not a suitable environment for humans and that integrating nature’s variety of form into a home will create a space that feels unconstructed. He also says that it is more common to hear a person express more love for a car than for a house since a car is more in scale with a human body. Homes should be sized smaller and adapted the same way to the movement and mechanics of the body.
He is inspired, not only by nature, but by airplanes, cars, boats and bridges. Their designs all have a very specific function and aesthetic and are freer in their forms than houses. These constructions require a lot; they need to be both light and strong, adapted to weather, to be both resistant to air and water, to be safe, comfortable and to have an appealing outside as well as inside. These constructions more often have a more optimized thought behind it than found in conventional architecture.
Photos courtesy of Torsten Ottesjö
By Christina Nellemann for the (Tiny House Blog)





Interesting concept, though I have no problems with “block-shaped” structures. Not sure how well rooted the understructure is but it looks like you’d have to be very careful about prevailing winds when you set up that thing.
I think we express love towards cars more often due to advertising. Cars have models draped over them all the time.
I love the aesthetics of this tiny house!
But also a bit concerned about the stability of the ‘base’ of the house.
I think that the sloping structure of the walls would actually help any prevailing flow up and over the house instead against because it mimics the design of plane wings. However, this deduction could be totally off.
And, I would disagree about the relationship with cars. I’m not saying everyone becomes attached the same way, but they are such huge parts of many people’s lives that they can become more than just a machine to some. I have an 89 BMW that I adore and have named Dave, and think of him more as a partner rather than an object. Dave is Dave, and any other car, even if it was exactly the same year, make, and model, would not truly be the same. The experiences and life I’ve shared with my ’89 325i make it unique. This kind of anthropomorphizing is what used to happen between people and their homes. A lot of times homes/estates were given specific names and invested with personality through custom construction and landscaping, and people and families would inhabit them for generations, passing them down, slowly building a wealth of memories of lives lived in a “home”. Smaller, more human scale, personalized spaces can help people rediscover this kind of relationship because of the more intimate environment.
At least, that’s what I think.
This is nicely shaped, but very vertical compared to the horizontal nature of airplane wings. Anything presenting as sustantially taller than wide, regardless of shape, will have more instability in a strong wind, though rounding will mitigate that somewhat. Having the wind able to get underneath can also have a lifting effect. If you experiment with shapes in front of a fan you can get an idea of lift, drag, push etc. In “normal” winds probably not a problem but it seems we should now be building for occasional peak winds at much higher speeds. If the house is strongly attached to its foundation it’s less of a problem than something just sitting lightly.
Wow! Love the ‘bent’ quality of this. Also, the angular end windows create a ‘crystal palace’ effect. Very original and well executed.
I have to admit I am charmed that it bears a little analogue to my Fortune Cookie house…
I would love to live in this. Any idea how the cost to build would translate in this country?
I am a builder, and i specialize in curved forms. I am going to throw a guess out:
$45-50,000 not including permits and development fees, AND if systems are relatively simple. If complex systems and fancy appliances… Add many thousands, and on, and on…
I kinda like this as a more elemental house though, not so gadgety…
Oh, my ‘guess’ is for the Northwest, USA. Different elsewhere of course.
While this house may not be for me, I do agree with the idea that houses need to be sized to their occupants and that spaces that are less “blocky” feel better to be in. If you have ever been in a home that has curves in it, I am sure you know how organic they feel. I want my future home to be an extension of the Earth, not just sitting on it.
It is quite nice but curves are expensive/time-consuming to build, and personally I like to have windows on all sides. If curved walls make that impractical, I’d rather stick with an easier and cheaper to construct “blocky” house.
– Mili
Wow, what an innovative, gorgeous design!
VERY Cool! I love it!
The above pictures are nice, but taken in more of a photographer’s eye. As a potential ‘resident’ (or buyer) I’d hope for some of the more basic, editorial type shots (like, one looking into the house from the front door, another looking from inside all the way TO the front door, etc. That would give ME a better idea as to how the room(s) exist with one another, a walk-through if you will… From those posted here, I HAD NO IDEA that this little house could actually be more CURVED than it appears (perhaps there are variations/models that differ in this way?), but Torsten’s beautifully-filmed little video HERE http://vimeo.com/user3576290/hus1 illustrates this aspect way better than my words…
Even in its ‘larger’ (curved) mode, I am not aa much a fan of this more than appreciating it as a work of art (and very stunning art!).
I agree that ‘blocky’ is not as harmonious as otherwise, but that’s why there are yurts, dome and geodesic houses, round houses (or converted grain bins, water towers, windmills, etc.)… which also yield more practical floorplans, albeit not as organic or artistic as this enchanting ‘hut’…
Very interesting article!
Again, I encourage others here to check out the VIDEO I’ve mentioned above!
Important note: watch out, if you go to the website itself and are on a slow connection or smartphone: there are five or six LARGE images that are actually initial placeholders that immediately (all at once, ALL of them) start into slide-shows!
Just a kind word of advice to anyone doing (or planning on doing) this: it will cause headaches for your visitors – select ONE to do the auto-play, and allow your visitors to turn the others on and off themselves, and as they wend down your page! Having them all take off at once is not very practical (one can only watch the one they are actually looking at, so it’s wasted bandwidth to have the others going through all that work when the viewer is not even THERE yet); it makes scrolling EXTREMELY DIFFICULT on any but the fastest internet connection. Just saying…
I always love looking at this building, but I would never, ever want to live there. As much as I love curves in architecture, and have spent many years incorporating them wherever I can into my 102-year-old farmhouse, the old adage “all things in moderation” applies: too many curves are as bad as none at all. So much unusable space in this building, and from the photos there’s a feeling of everything sliding toward the middle of the house. Not a secure feeling.
As someone who does a lot of special-needs and long-term food preparation and preservation, as well as crafting for fun, therapy, and financial enhancement, and as an accompanist/piano teacher who needs a ‘real’ piano for my profession, ‘blocky’ is sometimes the more efficient way to go.
Beautiful. Thanks for sharing. : )
Someho, I think the stability of the house is better than the eye would expose. I could live in this house very easily. I imagine it would more money than I would want to spend, though.
beautiful!