by John McFarlane
A new prefab building we’ve developed at Camera Buildings in Vancouver. While it’s not intended as a home, it might be of interest to your small house readers since it is adapted from tiny house experience and is the first part of our ongoing prototype series, which will include another two buildings, both tiny houses.
Tiny (107 sq. ft.) and prefabricated, Filter Studio is designed as an easy way to add beautiful, useful space to an existing home. Drawing on tiny house experience, it can be installed in many locations as an accessory building without requiring a building permit due to its small size and does not need to be mounted on a trailer like a tiny house since it is not a dwelling.
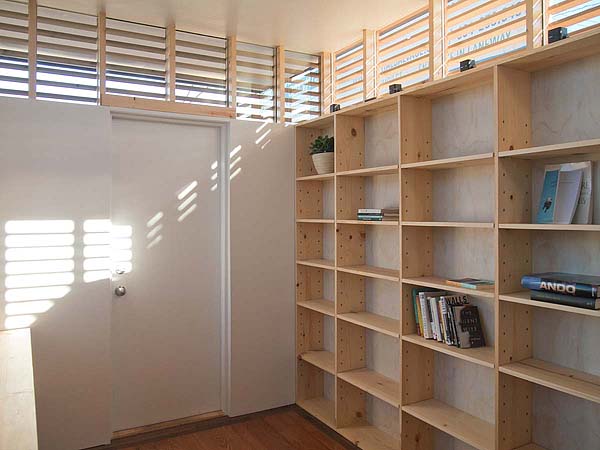
A hand-made cedar screen is its distinctive feature, filtering both the view and light and enabling a broad expanse of windows to provide ample natural light while also creating a sense of enclosure. Both the rain screen cladding and louvered cedar screen are designed to age gracefully, fading to a natural, weathered grey. Low-VOC finishes, solid hardwood floors, and LED lighting are standard.
http://www.camerabuildings.com/
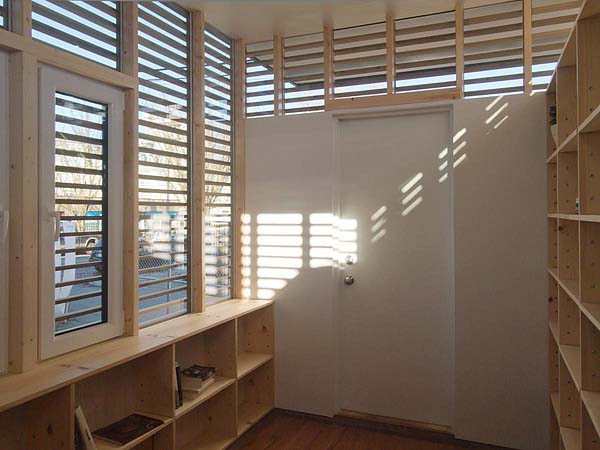
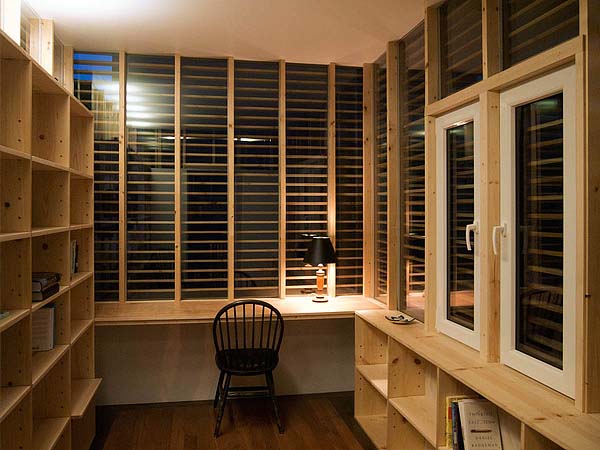
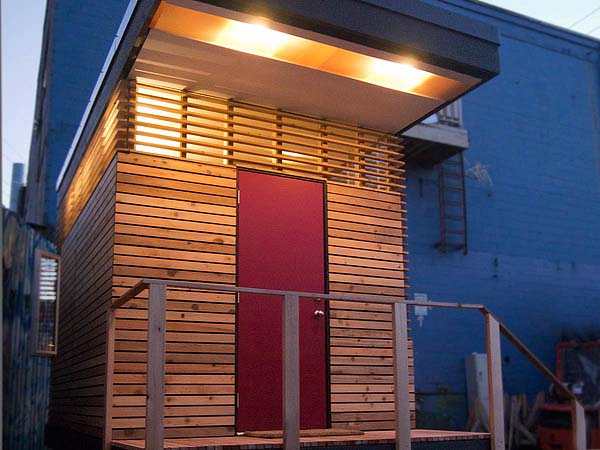
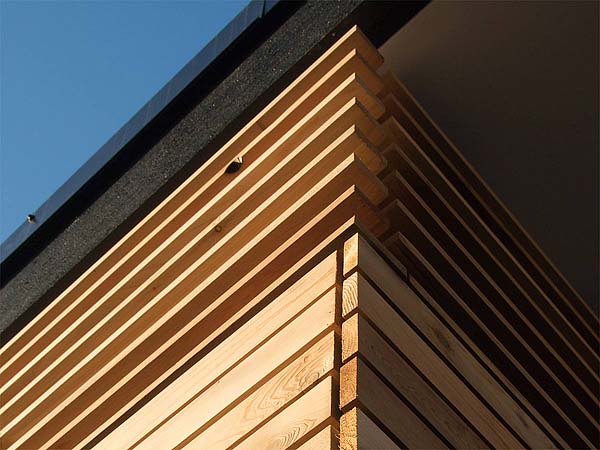
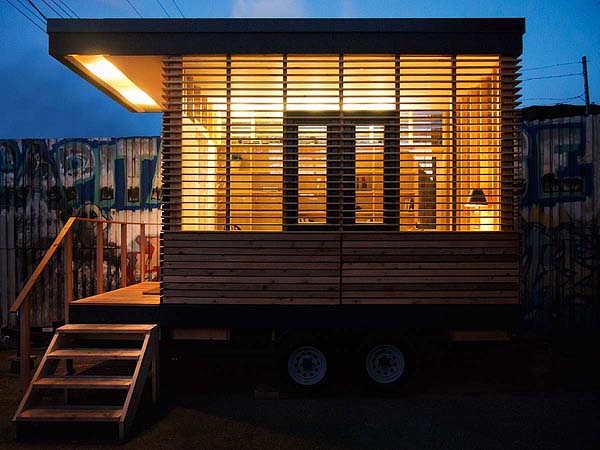

Very nice.What are the dimensions ,cost? Thank you
Beautiful!
I like your design and am looking for a small guest house for my property. Can you give me an idea for how much it cots to build?
Thanks for all the great feedback!
A fully finished Filter Studio costs $25,000, excluding tax and delivery. A simple shed foundation is also required, which varies according to the site, but which might be $200-$600.
They measure 8′-5″ wide by 12′-8″ (Though these dimensions can be altered to fit specific situations)
This would be a great art studio or writing space!
What a wonderful place for an Artist, Writer, Musician, or a guest house. Thanks for sharing – here.
Hi there , love it, cost , price and possible shipment to Australia
could you let us know cheers maggy
Hi Maggy,
Thanks! A Filter Studio costs $25,000. Shipping to Australia depends on the exact location, but generally speaking it might cost $5,500 to deliver to an Australian port. You can see more information at http://www.camerabuildings.com, and if you have any questions or would like to order, please feel free to contact us at +1 604 306-0718 or contact@camerabuildings.com
Classy!
But is the roof really flat like it appears to be in the photos?
Any chance you will be selling building plans as well?
Thanks Susan,
Yes, the roof is flat. It’s built with a seamless EPDM membrane at a 2% slope.
While we’re not selling plans at this point, we do sell kits. If you’re interested, please feel free to get in touch at +1 604 306-0718 or contact@camerabuildings.com .
John. You said it is an accessory building, not a “dwelling”. What is the threshold to be classified as a dwelling by your municipal government? I do not see an electrical panel in your photos; is your panel inside or outside the building?
Hi Steve,
The specific threshold depends on customary local interpretation of the zoning rules, but if Filter Studio is used as an accessory building, it generally can’t be used as a bedroom or guestroom.
Those uses are still possible, but the building must include a trailer, similar to tiny houses.
Electrically, the Filter Studio shown is designed to be wired to the electrical panel of the main house or building. There are removable panels on the interior to allow access to do so.
I love it, just perfect .
Lovely and interesting art box! But other than glorious storage or a short-term man-cave or office (no toilet or sink), how could it be functional as a guest room, as one commenter wants to do? Finally two thoughts: 1. Do almost flat roofs (noted 2 percent slope & waterproof liner) really work in places that experience regular rainfall? Assuming no damage that would puncture the liner, will the roof be leak proof in, say, 3 years? 2. What a major joy if the upper part of the lovely fixed cedar screen would be adjustable to vary incoming light!
Respectfully submitted,
Whitworth Deen
Thanks Whitworth,
Filter Studio is customizable, so if you’re looking for a guest room, get in touch and we’re happy to help. To your other questions:
1. Yes! Flat roofs can be used successfully in rainy places. We are based in Vancouver, for example. The expected lifespan of this kind of roof is 20-30 years.
2. An operable screen was definitely considered! In the end we decided on fewer moving/breaking parts, but if we found a good solution for an operable exterior screen we would try it out – let me know if you find something!
John McFarlane