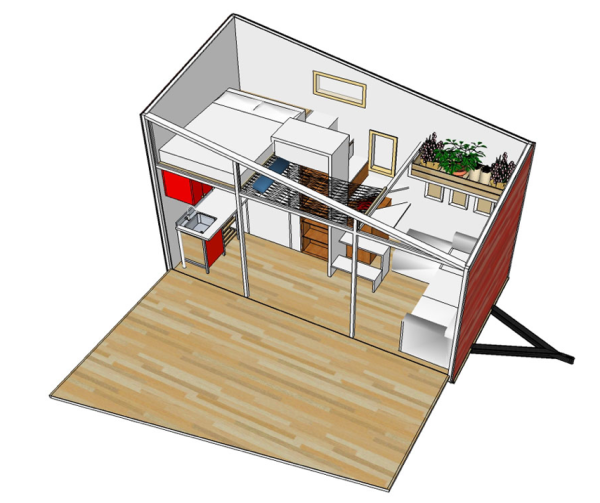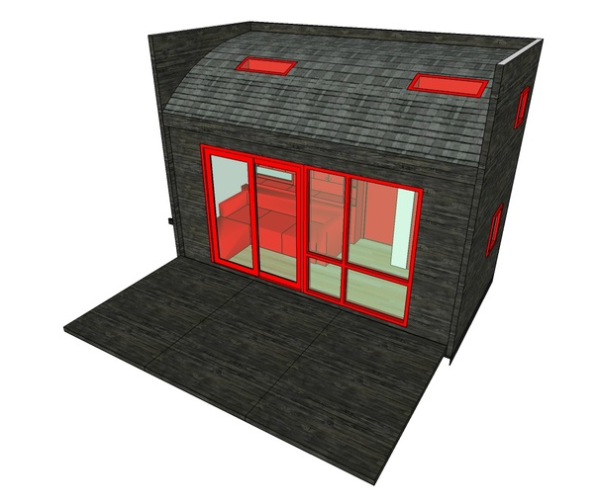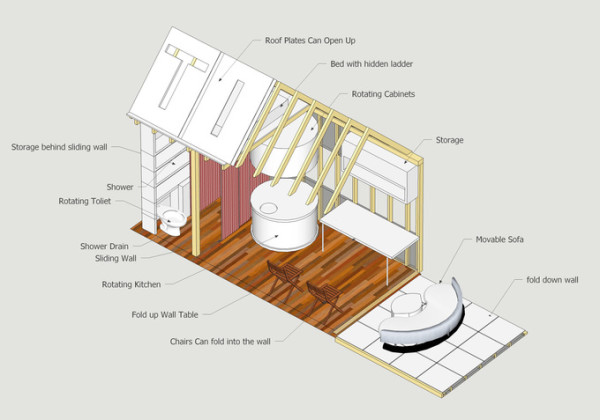Introduction
Blake’s Tiny House (www.blakestinyhouse.com) is a website documenting the design and construction process of his tiny house from beginning to end. One of the many goals of the website is to not only promote the tiny house movement but also to provide a online public forum where anyone can download the designs as 3D SketchUp models and explore their own ideas of what Blake’s Tiny House could be.

Who are you guys?
There are four team members involved in Blake’s Tiny House Project: Blake Dinkins, Lance Cayko, Alex Gore, and Sarah Schulz. We met in college at North Dakota State University in Fargo where we were each pursuing master’s of architecture degrees and in the same class. After graduation we have kept in touch off and on. Blake works as an intern architect in the Black Hills of South Dakota, Sarah works for an architecture firm in Fargo. Lance and Alex both worked at architecture firms, but were laid off during the economic downturn and they now they own and operate a multi-disciplinary design firm, F9Productions (http://www.f9productions.com/) based in Longmont CO.

What exactly is Blake’s Tiny House? Why are you doing this?
The four of us have always discussed working on a collaborative project post graduation. One day, this past fall we had a discussion about tiny houses and how it would be nice to have a small home that one could move when necessary as well as the freedom this would provide the owner. We thought this to be especially relevant in the current housing market. All of us had some vague familiarity with tiny houses and the tiny house movement. During our discussion we realized that this was an opportunity to work together on our own design/build project. Blake’s Tiny House is basically a testing field for us. With Blake’s Tiny House we are developing and honing our tiny house design skills and knowledge, investigating self-contained green design concepts for tiny homes, exploring space saving techniques, and challenge ourselves as design professionals overall. It is a platform where we can run with our wild ideas and also get input from anyone anywhere with an internet connection. Blake’s Tiny House connects us to the larger online community by integrating various social medias (Twitter, Facebook, etc) and developing a unique website.
Furthermore, this project helps us to keep in touch with each other, our architecture friends from college, and meet new people in the design community.
Every project has a client and Blake was selected as the client for this project; the final design (which will happen several months from now) will suit his particular needs and requirements.
Besides, Blake truly does want a tiny house.
Every project also has a project management design role and Lance and Alex of F9 Productions will be taking on this role, keeping the team on task.
How tiny is Blake’s Tiny House? What is the budget?
We are working with a footprint of 8′-0″ x 16′-0″ on an unspecified flatbed trailer (we have not yet selected a particular model). Being able to expand the footprint and size of the actual structure is one notion that is particularly intriguing to us. Without a doubt, our budget is tight, $4500 – $6500 (some of us are after all poor intern architects).

What are some of the design features of Blake’s Tiny House?
We are currently in the design development phase, which means that anything is subject to change. However, a couple of ideas we are exploring:
Transformation
Some of the designs have featured really unique ways in which the tiny house can be transformed or modified. This is a particularly fun concept and it is surprising element in that is not typical of tiny houses. It is a great away to expand or create unique spaces.
It does, however, present some technical and cost challenges. In order to make the transformational elements a reality, the tiny house needs to be fully function without them, but can pick up “bonus” space once they are employed. Otherwise, transformation seems a bit gimmicky. A “fold down” or “fold up” approach seems easier to tackle than something which “pops out.”
Vertical and Roof Space
All of the designs used vertical space to some degree—mainly for a lofted bed. This is great, as vertical space is kind of a freebie—more usable space without increasing the area of the footprint. One design pursued the idea of a mini interior garden.

Surprise Factor / Simple Interior
All of the designs have some type of surprise factor: Lance’s can fold down, Sarah’s has pop out wings, and Alex’s has movable interiors. One idea of particular interest is the difference between the outside and inside. On the exterior, most tiny houses appear as a boring ice fishing house. But walk inside and it could change to a curved ceiling that allows in dappled light, or have a small spiral staircase, leading to a lofted bed. They are simple ideas, but with think dramatic and comfortable effect. It basically that old phrase of, “Don’t judge a book by it’s cover…”
Will Blake’s Tiny House utilize any sustainable or “green” design strategies?
Many people have commented and inquired about what green design strategies have been incorporated on the Tiny House. It is our wish to incorporate as many simple and effective green design strategies as possible. We feel it is best to look at more passive strategies as opposed to active ones. Typically passive stratregies are more cost effective, which is important with our tight budget. In order of importance, we feel the following green strategies would the most beneficial and cost effective:
- Passive daylighting
- Passive heating/ventilation and Water Heating
- Mini roof or vertical garden; mini greenhouse
- Rainwater collection
Where is this happening?
Mainly in cyberspace, but the project team is spread across three states: North Dakota, South Dakota, and Colorado. We meet on a regular basis via Skype. With Google Docs, SketchUp, and Skype we have been able to collaborate in fairly smooth and timely fashion.
What’s happening right now and what’s next?
At the moment we have just finished the preliminary stages of designing Blake’s Tiny House, and have moved into the design development stage.
Last week two new design development ideas were posted to the Blake’s Tiny House website. The 3D SketchUp models of the designs are available for anyone to download and modify.
In the next couple of weeks, we are hoping that visitors will download the latest models and test out their own ideas. We would then like to post their versions of the design on our blog and discuss them. We want like to integrate the ideas from website visitors into Blake’s Tiny House and continue this until project completion.
When will the project be completed?
Schedules are always a living thing, but if all goes well we hope to construct Blake’s Tiny House in the late summer/ early fall of 2011. After construction, we will be taking a brief two week tour with Blake’s Tiny House to help further promote the tiny house movement. Where Blake’s Tiny House lands after that were not quite sure yet…Stay tuned.
I want to know even more. Are there website links? Who can I contact?
- Blake’s Tiny House – www.blakestinyhouse.com
- F9 Productions – www.f9productions.com
- Lance – lmc@F9Productions.com
- Alex – akg@F9Productions.com
- Sarah – sarahjschulz@gmail.com
- Blake – blakedinkins@gmail.com
- Blake’s Tiny House – blakestinyhouse@gmail.com


I really like the look of the first design shown- with the hammock-nest addition, and the turning staircase (be sure to put drawers/storage under each step!). I also like the simple one pitch roof- easier to build- less materials- and it won’t “plow” the wind on the road like so many of the other mobile-gable designs you see. Not a HUGE aerodynamic difference, but I just like the look of the one-pitch better- quicker to build too.
Anyway, all the designs are great looking- I just dig the first=presented the most…
Best with all Blake and crew!
-Deek
Relaxshacks.com
I have been reading this blog for a while now, and without doubt, these are some of the most creative approaches for a tiny house on wheels that I have seen – here or anywhere!
I wish Blake and crew great success!
Deek beat me to the punch (afterall hes got 3 hrs on me east coast time)The first thing I saw was drawers in the stairs .I to really like the first design.Simple lines easy to build.
like the sliding wall on the last one as well.I like garden concept and and…Kent just when I think you have found them all you out do yourself. 😉 Blake and company well done!
Much to recommend with each design. Having a good outdoor space is always nice. One thing I find in tiny living is that the fewer things you need to rearrange to do your basic stuff the better. ‘Transformer’ features can be cool and clever but if you can do your cooking, dining, hygiene, sitting around and going to bed without having to reconfigure too much, life is just easier. It starts out being simple but some days it just makes you crazy to be popping things up, down or sideways and shoving loose bits out of the way, especially if you have hobbies. By the way, those popup mesh containers are great for a quick project tidy-up and take up little space when empty.
Have you checked out some of the folding, space saving furniture that has been posted on this sit recently? they may give you some Ideas.
I agree the design with one slope is easiest to build and gives a unique look. Having lived in an RV plus in tiny shed as an extended camping experience the least amount of shoving around of lg objects in small limited space is advisable. The hammock is great for storage option also shoe pocket organizers act as vertical drawers and are cheap. Canvas tote bags on hooks up high are excellent storage drawers. Have toyed with a tiny hse design that has wall/roof fold up and down out of sides with plexiglass inserts giving more width and the placement of concrete/jacks for support that can be stored when moving hse. Rainwater collection could easily go to a storage tank that is under floor of hse between wheel wells. Compost toilet most economical and making bath a “wet rm” with smaller dimesions is best from my experience. Love the look and am looking forward to what you come up with in the final before the build.
Ok, I give up. I can’t figure how one makes the bed on these loft beds with zero clearance around 3+ sides.
Light foam mattress, crawl around and flip up each corner as needed for fitted sheet, use a duvet for top sheet and covers. Voila, bed is done, just give up on those hospital corners and quarter bouncing.
Um…where is the bathroom?
me’chelle-
the bathroom in both schemes is located under the loft / sleeping area adjacent to the kitchen. it consists of a toilet / shower room much like cheryl described above. thanks for the comments!
I was wondering how much it would cost for you guys to do a similar (1st pic) to my apt? I would love a second level for my bed, and my ceilings are very high. I’m in LA. Could you guys or do you know anyone???