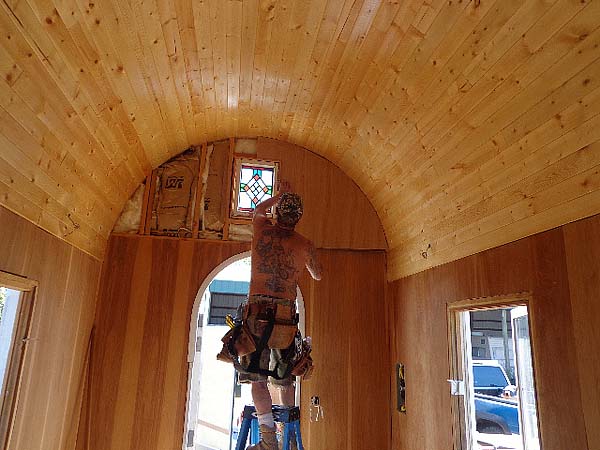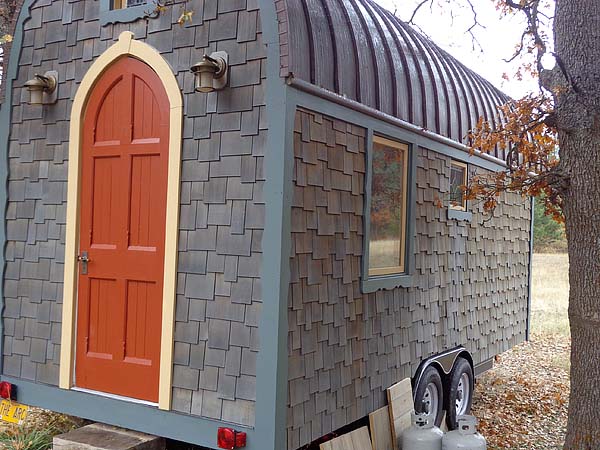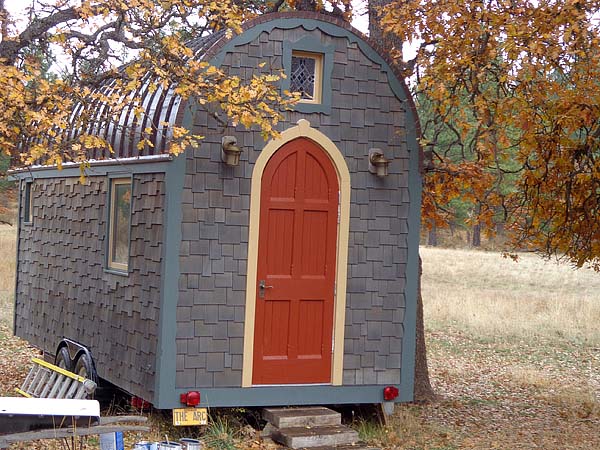by Will Sirotak
I have been building the ARC for the last four years, starting as an eighteen foot flat bed trailer. It boasts a true radius roof line with a copper top, leaded glass windows and an old tudor door. It’s built on a 10K flat bed trailer I purchased new. I cantilevered the back 18″ and 24″ out the front for the loft.
The floor is 2 x 6 with R19 insulation, the walls 2 x 4 with R13. The sheathing is 1/4″ plywood, glued and stapled. I laminated 14 layers of 1/4″ plywood for each rafter, ripped to 3″, built a radius jig and glued and clamped.
The interior walls are 1/4″ hickory plywood. The ceiling is 1/2 x 4 t&g pine. Two 35 gallon water tanks are placed along side the wheel wells and are under the cabinets (still in production)

I’m currently building the boat style stairs with drawers underneath the treads and risers. Windows are mixture of antique English leaded glass and salvaged wood windows from a local center.
The door is an old tudor stile and rail, salvaged as well from a local center. Substantial completion, stairs and cabinets, should be don in about another month or so and I will send an update when completed.


Beautiful and unique!
Very nice. I love the style and can’t wait to see how you finish the interior.
Looks fabulous!
Love the style – interior looks great – can’t wait to see how it comes out.
what will weigh once its furnished?
Is this my Kamin from tug Apollo, Crawford’s Nautical School where he taught, and Washington Responder, where he was captain?
I’m working on a book about getting on tugs and where from there, so if you are who I think you are, you figure prominently, and well.
How small is this world? My niece works for Tiny House, which I just discovered last week.
Several years ago, on a motorcycle ride through southern Oregon, my husband and I found a handmade log cabin on a chopped single-wide trailer chassis. I bought it the day we got home and we had a momentous trip hauling her down to our place on the Trinity River a few days later.
Far heavier than we needed to be towing a trailer with our Dodge (out of the mountains, down 5 and then up into the mountains), we were told by the welder who chopped and reinforced the frame, then milled the logs wand built the cabin that he estimated weight at 8K. There was a log truck scale not far from where we picked her up, and damn if she wasn’t 8K.
Google Trinity River Adventure Inn, or my name. You’ll find me.
Hurry up! I can’t wait to see the final product furnished. Are you planning on living in it? Will you keep it in one place or travel with it?
It looks like that guy is hammering au naturelle!
He has built a lovely place.
How beautiful. Can’t wait to see more.
Awesome workmanship, if there is such a word. Love it!
Quite beautiful. You are very clever!
excellent proportions and woodwork. this is the kind of quality and unique beauty small homes should have. love everything and look forward to seeing the stairs and interior. cheers!
Lovely job! Love the Gothic door.
I would have liked to have seen photos of the Roof in its construction phase. Nice Job!
Very nice. Great idea for using the stairs as storage. Can’t wait to see more of the inside.
WOW! It looks awesome! Will you sell it when complete? Can’t wait to see it when complete.
Really lovely and unique. I was a bit startled by the name, though, thought it was a project for the developmentally disabled, as ARC has been a long-standing term for that organization. Please tell us whence you chose the name, I’m sure it’s interesting. Are you in the States? The arched door and copper are absolutely wonderful.
This house looks perfect! But what is the price?
The exterior materials and design is lovely. Congrats!
At first glance, I find the semi-circular roof to be visually awkward, especially without any roof overhang. Perhaps an elliptical shape would look more natural. A roof overhang is just a good idea for the protection of the walls.
This wouldn’t work in a colder climate.
The walls are covered in a roofing material, maybe protection isn’t that important?
The membrame might prevent water ingress but an overhang protects against weathering from rain and sun, keeps the sun out in the summer, therefore reduces overheating problems. An overhang is much more than just artifice. Look at any building which has lasted.
Overhangs are not important if you are willing to replace your walls every decade or so.
Eaves are important, without a doubt. I’d be worried about that beautiful door getting weathered!
Nice work, smart design, beautiful materials.
Beautiful lines! I have always loved Airstreams, and this reminds me of the design-very airodynamicaly friendly for high winds.
I think that looks really nice. From what I can see of the inside, it looks nice. I think it will have a really nice interior.
That is truly a labor of love and a beautiful work of art! Looking forward to your updates.
4 years…….how many more until you are done? They say patience is a virtue, but I gotta tell you, I don’t think I could wait that long.
Just the builder for some of my designs. His creativity can change they whole Park Model RV business.
Beautiful job! The roofline and materials are very similar to the trailer I’ve designed and would love to build. Count me in as another who would like to see photos of the roof construction. Of special interest is how you achieved the bend in the standing seams on the roof, and how the rolled mini-gutter is fabricated. Is there any insulation between the metal of the roof and the laminated plywood beams, and if so, how you did that? And yes, if you feel comfortable sharing the costs, I know it would help a lot of us planning how to finance our own dreams. Great colors! I can’t wait to see the project in the next stages.
Awesome design, materials and craftsmanship! Hold to your vision: you’re almost there! Will love to see more photos of the interior, once completed.
Wow. The craftsmanship is amazing. I love how salvaged pieces are incorporated into the design. Excellent!
Love that roof! Would like to know more of the construction process for it.
Hi All!
Thank you for all the encouraging comments!
Kamin, THE ARC, as it sits weighs 7600#s. Gross vehicle weight is 10,000#s. I may add more leaf springs to boost the gross to 12,000. As of now I can add another 2400#s of cargo.
Wendy, We currently have it parked at a ranch in Eastern Washington. I towed it there a few months ago and have stayed in it on numerous occasions. As it nears completion, I may travel a bit. Sure gets a lot of looks going down the road!
Jack, I’ll download the during pics of the roof construction and have them posted next week ( If Kent will help me )
Elda, After completing this one, I will probably start on another. Yes, if interested I’ll build to suit.
Sally, We originally wanted license plates with ARK, but it was taken, so we decided on ARC, because of the roof line…
Steve, Due to the limitations of width for road travel, I built THE ARC
at 96″ wide without an overhang. I agree that overhangs are important, especially here in the northwest.
The walls and roof are covered in a synthetic water barrier. The roof is completely watertight.
The walls are covered with 18,” #1, vertical grain cedar shingles with a 5″ face to the weather.That gives me three layers overlap. The rounded copper gutters have an integral 3″ flange that tucks underneath the roof, keeping most rain off the sidewalls.
Bill, Let me know if I can help. It’s a brave new world!
Joy, The roof has R21 fiberglass insulation. I set the 3 1/2″ deep rafters at 24″ on center and used common lumberyard products.
Be well,
Will
Again, More photos of the roof construction and cabinetry coming soon.
Were you in NE Portland at the beginning of the build? I think I may have seen the beginning of this when I lived up off Klickitat…I remember being in awe of it – even in the beginning stages. It is gorgeous now!
Bathroom facilities? Lovely work.
You have really built something beautiful.
The exterior looks fine, but that interior barrelled ceiling ices the cake for me.
I would definitely install some type wall uplighting that would highlight that ceiling at night.
I could lay back and stare at that ceiling for a long time. Well done carpenter.
Awesome! Can’t wait to see the finish product!
Hi All,
The reason for designing the curved roof line was to give maximum headroom in the sleeping loft. The loft is 72″long x 86″wide x 46″ high. Sleeps two adults comfortably plus one small chihuahua/terrier.
Under the loft, we designed a bathroom, with a Natures head composting toilet. A wall separates it from the main living area with a pocket door I built, paneled in the Fibonachi sequence. More pics forthcoming.
Be well,
Will
I would love to see an update. I think it’s beautiful, and obviously a labor of love (and obsession) and a work of art. So many of the more critical comments I see above simply don’t apply here. It’s amazing.
where workmanship is concerned, there is nothing that replaces patience. The embrace of the ‘work smart, not hard’ ethic always pays off. Obviously this is working for you, the pictures do not lie, excellent craftsmanship, wondrous indeed!
Thanks Paul! I’m currently building the oak cabinets, handrail, stairs…
The inside is old English oak. Stained in ebony, a coat of walnut and burnished with Pro-fin wipe on satin finish.
I’ll be submitting the pics in a few weeks.
Be well,
Will