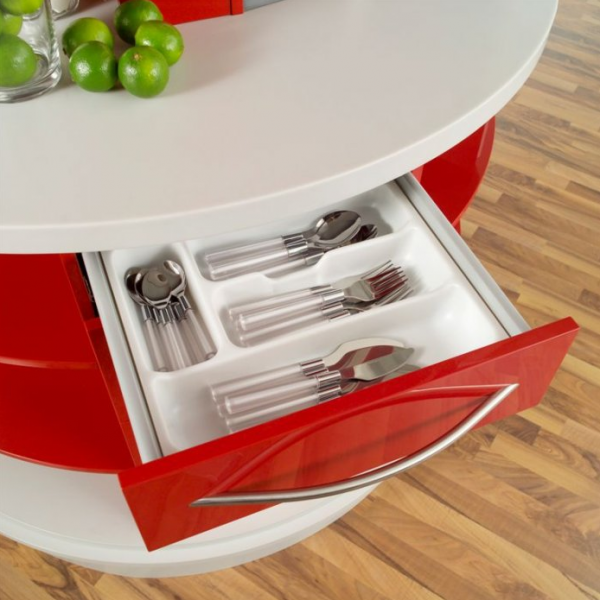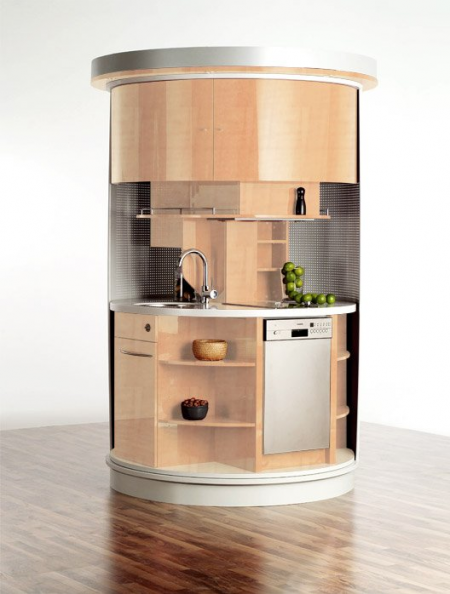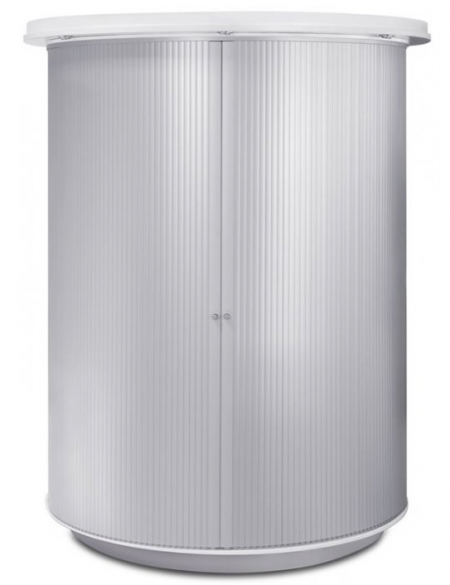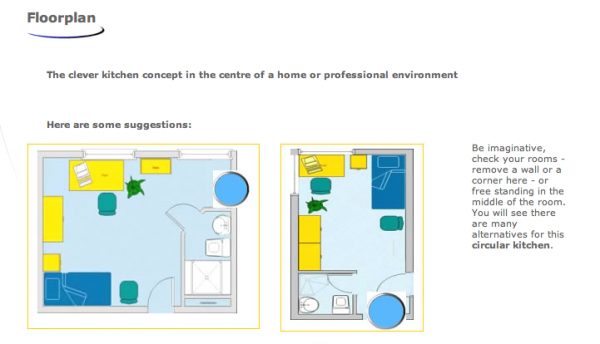Tara, one of our readers brought this cool kitchen idea to me that I thought could be integrated into a small or tiny house design. Here is what the company has to say about there product.
The revolving concept Original Circle Kitchen® offers intelligent kitchen comfort compressed into the smallest space but with a storage capacity equivalent to 12 cupboards and a bench top length of approx. 3000 mm, equipped with refrigerator, dishwasher, ceramic hob, oven with microwave, range hood, sink and waste bin as a conventional kitchen.
This kitchen creation can be placed anywhere in the room, also space saving centrically in between walls and in angled corners or recesses and it can be harmoniously integrated with other key living spaces.
Equipped with sliding doors the kitchen work area can favourably be hidden in open plan spaces and commercial buildings. Especially for architects and interior designer arise new planning perspectives through the new “room within a room” concept particularly where space is at a premium.
Through open style this kitchen concept is easily accessible and extremely user friendly. Deep cupboards and annoying doors in the way whilst working belong to the past. Appliances and kitchen contents are clearly visible. As this is a rotating kitchen, the complete work area may be reached from a sitting or standing position.
Mobile and without alteration, the circular kitchen can easily be taken with you when relocating. The Original Circle Kitchen® is available in different dimensions and models depending on equipment: Model Apartment, Office/Foyer and Motel.
You can learn more by going to the Original Circle Kitchen® website.
Photo Credit: Original Circle Kitchen
by Kent Griswold (Tiny House Blog)





That is frikin’ awesome.
Maybe you could start a tiny house design compentition with similar goals. “Design the smallest possible kitchen which still contains the following…” I think we could see several very creative ideas like this.
Interesting idea. However, I’m not sure how practical it is. How do you clean the areas in the back between the curved back wall and the cabinets? There are always going to be cooking mishaps. What happens if some olives go rolling back behind the counter and in the wall? How do you clean up liquids that spill in there? Also how long will it be before the incoming and outgoing connections fail? When it does fail the average local plumber is not going to be familiar with it.
Looks good, now we just need a cylindrical house for it to go in!
I can see this in a tiny house, although I would rather see it stationary without the rotating divider. Very cool.
I, for one, am a huge fan of this idea as I am tired of the kitchen taking up so much precious space, often a third of the place. Perhaps it does not need to be cylindrical, I suppose in the end that is a mathematical thing. However, as I scrimp and save in hopes that I can come up with enough for a tiny home before I literally lose my mind, I can assure you that I will insist that the kitchen take up the very smallest amount of space possible. To Wayneburg I can only say that when my current ‘shoddy/spared every expense rental’ was slapped together- I already live with odd areas that are areas which anyone should be able to get to in order to clean yet -ho, darn, that’s plumb impossible. Perhaps all of your questions will help make it a better product one day.
Although we’re totally sold on the idea, such a circled design will cost you between $6,500 and $15,000 (Around Rs.316000 to Rs730000) to get and that doesn’t even include installation costs
YIKES>>>>…………………….
Coming back to this I’m reminded that food preparation requires counter space so a seperate movable/foldable/multi-purpose work station would be an essential item to me.
I would fall down after a few minutes of trying to use this kitchen – dizzy~!
PJ is right; counter space is very important. Some travel trailers have tried to solve this with a hinged work surface. However, I have to really disagree with LB. For some people kitchens are important and other rooms are less important. We seldom use our living room and rarely use our dining room in my smallish house. We spend a lot of our awake time in our eat-in kitchen. We have a small office next to it with a recliner where we spend evenings together doing different stuff. Different people have different lifestyles. Today’s houses get their flexibility by being bigger instead of by being more clever.
Hi there, I have just stumbled upon this site whilst I’m hunting on Google as I am searching for some material on wall ovens!. It is an interesting blog so I have bookmarked this site and I intend to revisit you soon to enjoy a better browse when I can give it more time.
I contacted the company behind this kitchen and several listed dealers regarding this circular kitchen a few months ago–3 different parties promised to get back to me within a week and all 3 failed to contact me again with prices. I am very disappointed as this kitchen could have changed my life. I live in a ‘micro-space’. Pity, it’s such a great idea…