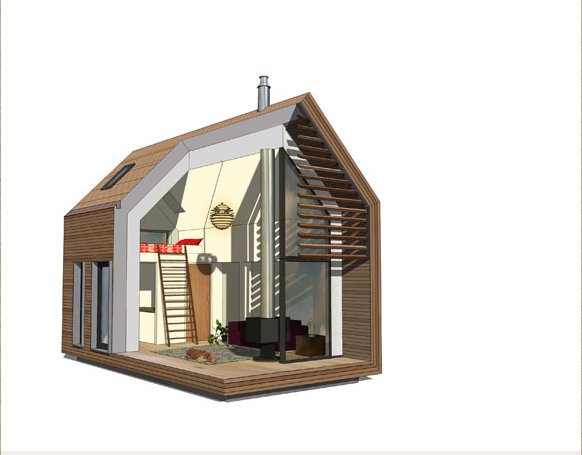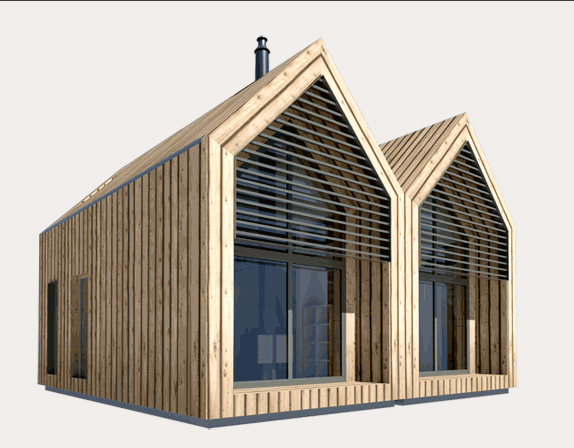These tiny prefab homes, originally created as “sheds for living” by architect, Richard Frankland, have morphed into the company dwelle. Their tiny houses are called dwelle.ings. Right now they are only for sale in the UK, but with the world’s response to the current economic climate, that may change.
This range of carefully designed micro buildings are highly sustainable, quick to erect and adaptable to many landscapes. The intent for each building is to be completely off-grid with additional costs added to incorporate renewable energy systems.
The two dwelle.ings that are available for full-time living are the big dwelle.ing and the little dwelle.ing. The big dwelle.ing is 6.7 meters by 3.5 meters (22×11.5 feet or 253 square feet) and costs around £35,000-£50,000 ($52,000-$75,000). The little dwelle.ing is 4.9 meters by 2.65 meters (16×9.5 feet or 152 square feet) and costs around £20,000-£35,000 ($30,000-$52,000).
Each dwelle.ing is built with timber frames and can be entirely prefabricated in a factory and delivered to your site, or the separate components can be delivered and assembled on site. Each house takes about 6-8 weeks to build and they are small enough for two people to assemble with no large machinery needed. Exterior siding can be customized for your location and each house can be placed on different types of foundations.
Each dwelle.ing is created with these features in mind:
- high quality design
- environmental sustainability
- healthy internal environment
- affordability
- versatile, adaptable and easily deliverable
The layout of the dwelle.ing is extremely efficient and compact, yet provides a spacious feeling with a double height space over the main living area. Directly over the kitchen and shower room is a double bed deck with ample storage and hanging space for clothes. To maximize storage, an inner “sleeve” has been designed that incorporates cut-outs for furnishings and fittings, and elsewhere provides plenty of storage space. This inner lining also contributes to the buildings excellent thermal performance. The timber framed walls, floor and roof are insulated using cellulose fiber extracted from 100% recycled newspapers. The windows are all double glazed, and each dwelle.ing is heated by electric underfloor heating with the option of a real wood burning fireplace.
By Christina Nellemann for the [Tiny House Blog]






I love these. Tons of potential here…
After traveling the seven seas for a long time, shipping containers are discovering second lives as a cheap green building material. Therefore, there are architects and designers across the globe that are getting incredibly inventive with them, integrating them into remarkable edifices. Below are some of our favorite shipping container homes and hotels from throughout the world. Read more
These are really cool… one of the more interesting designs I’ve seen on here lately.
Where are the solar panels? And the water catchment?
Their only available in UK. So solar panels would be a waste.
Definitely cool design but not so sustainable.
Thermal mass?
South facing windows (passive heat, daylighting)?
Rainwater harvesting?
Greywater reuse?
Black-water treatment?
Can we get all the above in a “small” home?
You bet!
Design it in:
-First placement on site is king!
-Achieve thermal mass with slab on grade floor/foundation and [long] north side back wall. -Put kitchen and bath against north wall.
-Glaze entire southside wall with greywater treatment planter under glazing/entire wall.
-Incorporate a shed roof (metal) gently sloping back to the north feeding a buried water cistern (that adds to the thermal mass). Berm earth over to protect the water and again increasing thermal mass.
-All drain water from sinks, shower, dishwasher/cloths washer (if equipped) routes through the planters under front glazing and is stored to flush the toilet (if not useing composting toilet or “lovable lou”).
-Black water can be treated on site with a “glazed” septic tank and a designated wetland area to treat any remaining water. However, the use of a composting toilet system eliminates the need for this extra system. low or no-water urinals are a good add as well to reduce much of the liquid in your solid wate management plan.
Small houses are GREAT but we do need to consider how we can make them truly sustainable.
Michael
neunrg.com
Totally agree with the need for making these tiny houses more sustainable, an easy task, as well as addressing the ‘zero step’ in sustainability, that of creating spaces that truly support the inhabitant’s psychological, social and spiritual well-being – the ‘Integrated Behavioral Environment’ using the latest ‘Neuro Genetic’ Design strategies focusing on the space/behavior connection.
I love how one wall is windows. But why does the oven have head lights?
Cool and cute! At first glance I thought it was a house in a box, ready to be unpacked.
The construction numbers are no where competitive with local stick built…here in Virginia. About double.
This is another example of over-think, in 1966 I had an apartment very similar to the floorplan, small kitchen with door. bathroom and one big room, except I had a folding table and chairs, and a murphy bed, but a sleeper sofa would work just as well or a futon. The sleeping loft is dangerous (Do you remember once waking up drunk, sick or confused, short figuring here,then to have to use a ladder!)and completely unneeded. Save timber and heating and cooling, attics are great storage spaces but yard sales make money.
m
These are just wonderful, there’s utilty and aesthetics. Great concept and execution.
my college dorm room was bigger than this.
I absolutely love this concept, really, I would move to one of those right now. Don’t care about the space. Is simple, modern, and sophisticated. Back to basics!
Modulor ?
Thanks for the post! really slick project
I want one of these so bad. Unfortunately I live in the US and want it on a trailer. I suppose I could try to shrink the width to fit 8 feet across, maybe a little more if it would go over the wheel wells. What do you think?
Neat Sweat and fitting for today. I’m working on a 12×24 barn roof shed right now, but that needs a moving permit. and came with only R 19 in the floor.
Your plan gives me lots to think about.
Are these available in Canada for an affordable price? Do these work in a cold climate?