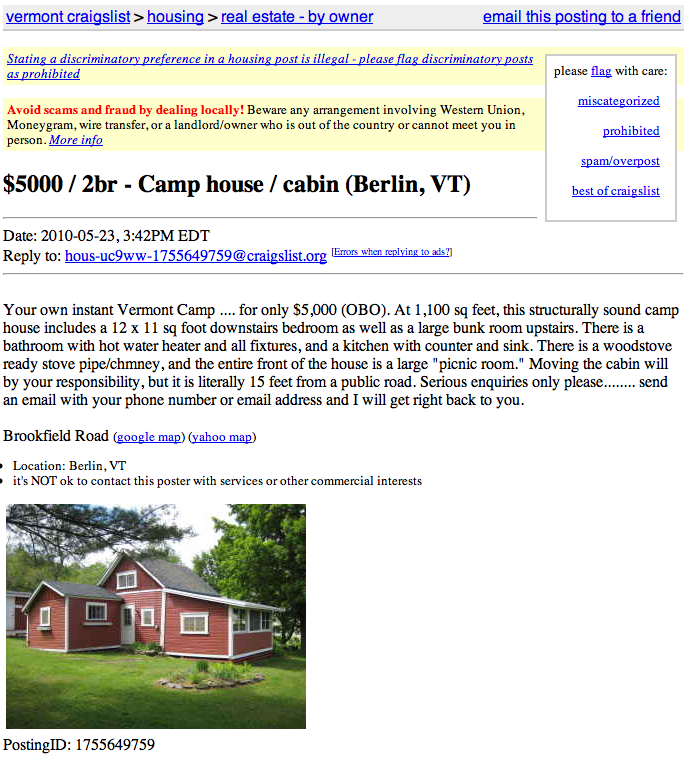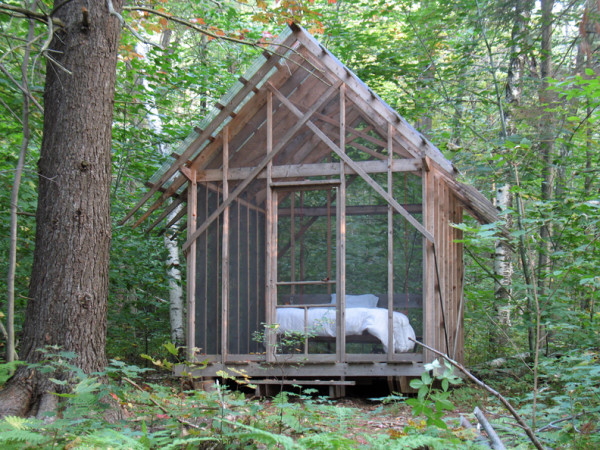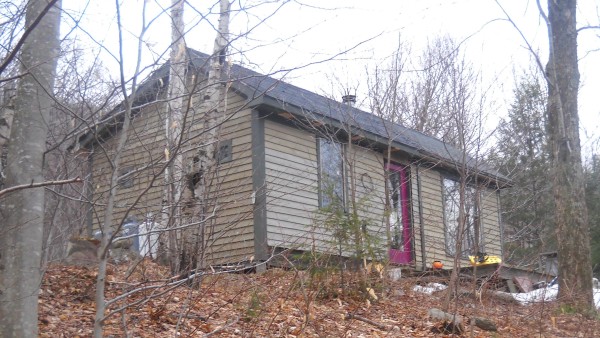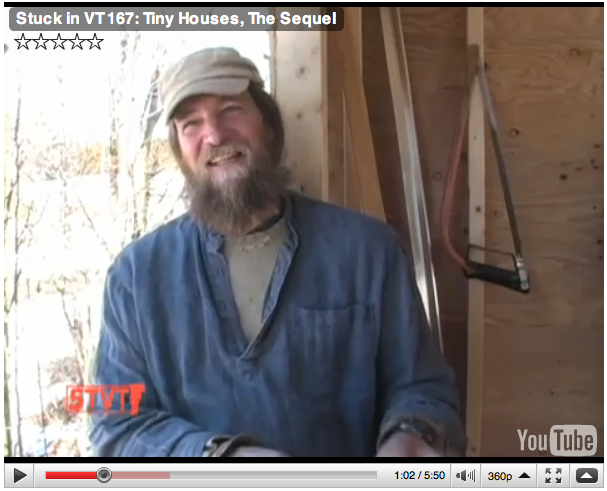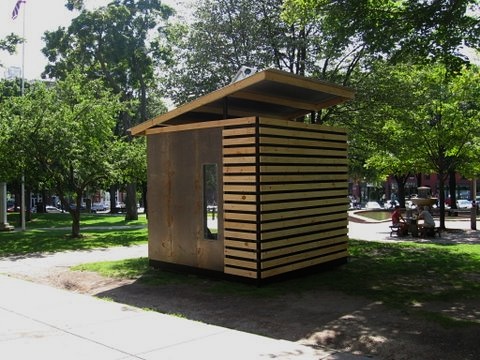Derek “Deek” Diedricksen who I have featured here several times with his excellent Tiny Yellow House movies and his humorous informative book called Humble Homes, Simple Shacks, Cozy Cottages, Ramshackle Retreats, Funky Forts (And Whatever The Heck Else We Could Squeeze In Here!) shared with me some pictures that may be featured in an upcoming book by Mimi Zeiger who wrote and published Tiny Houses.
Photo Credits: Bruce Bettis

I really like Deek’s simplistic construction as it has a beauty all it’s own. Deek is also big into recycling materials and has done so throughout his cabin. Thanks Deek for sharing these photos with us. I look forward to your Tiny Yellow House video and will share it when it comes out.
