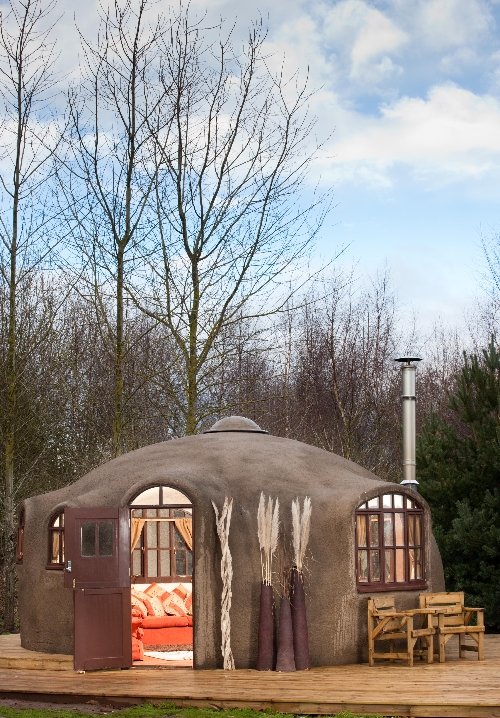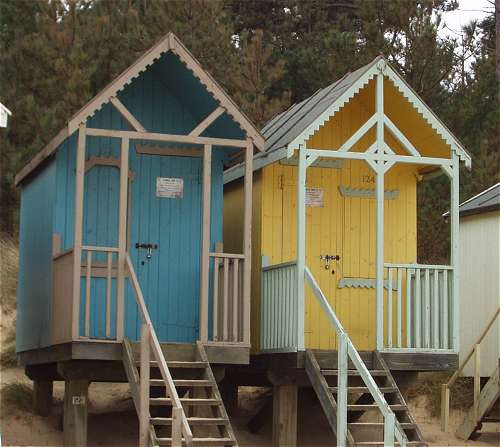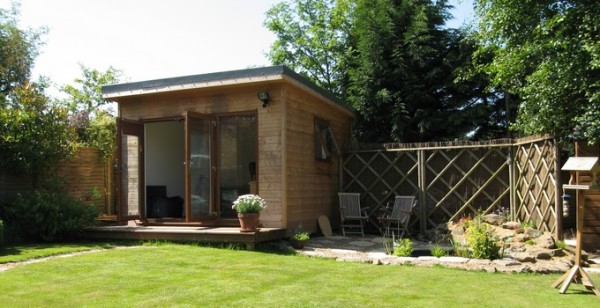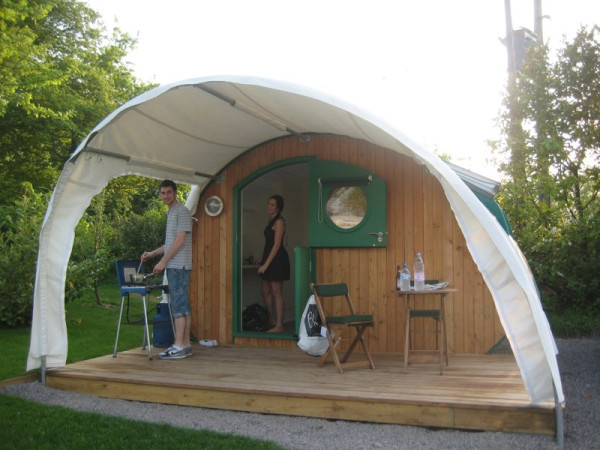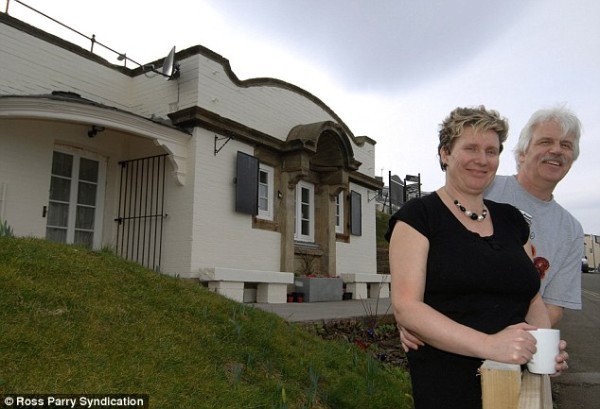Even though the Northern Hemisphere is experiencing winter weather, I thought it would be fun to interject a bit of summer before the holidays really heat up. These colorful beach huts are custom made by James Ward in the United Kingdom and with a little foresight can be made into a tiny house.
The huts are made with 2×2 Red Swedish Pine frames for durability and the 8×8 pressure treated legs and subframe hold up the structure. The decks are pressure treated to resist moisture. Pine boards are used for the interior and the roofs instead of plywood and each hut is finished with galvanized hinges and locks. Each hut is also painted with an environmentally friendly water-based paint.
