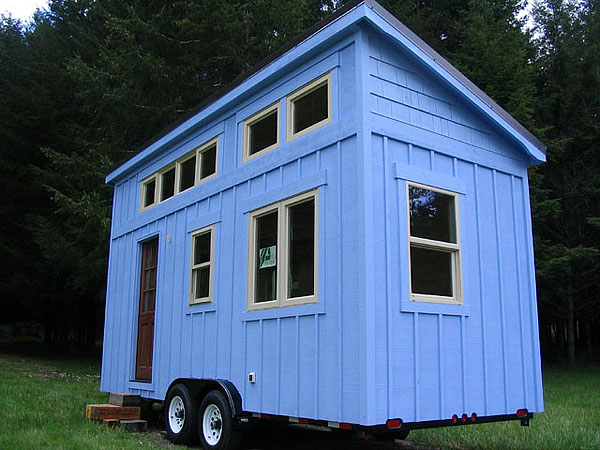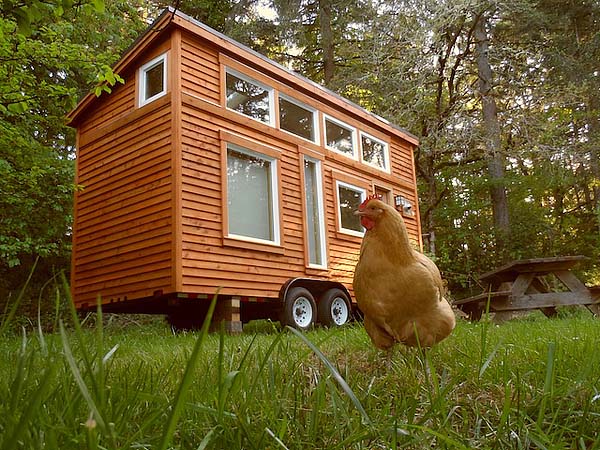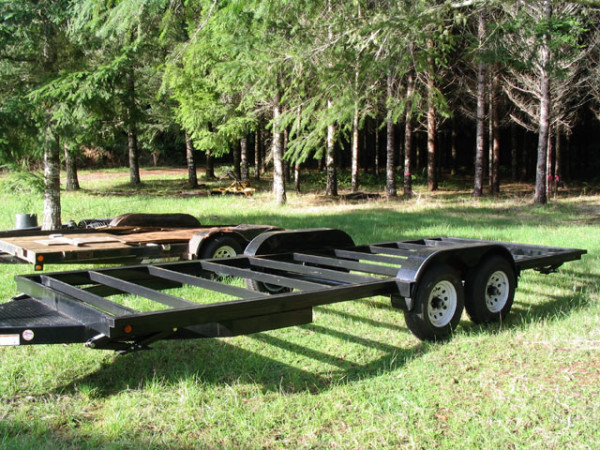I have featured the Oregon Cottage Company before here on the Tiny House Blog and you can visit the previous posts here. Todd Miller designs his homes to fit his clients needs and the new Alsek Cottage is his latest design. I’ll let Todd tell you more about it.
The Alsek Cottage is Oregon Cottage Company’s (OCC) response for a client’s wish to reduce costs and do a partial build-out. Our client wished to express her talent in finishing the project on her own and to reduce her expenses along the way. She also wanted to flood the interior with light and create additional loft space.

We were able to satisfy her requirements by creating a 4/12 single pitch roof, adding clearstory operable windows and cut costs by:
- Eliminating an exterior porch to maximize the conditioned space.
- Creating a 4/12 simple shed roof.
- Utilizing vinyl in lieu of wood windows.
- Reusing a window and a solid wood Dutch door.
- Stubbing out for gas, water, and waste only.
- Installing pine v-grove interior wall finish and allowing the client to trim out the windows, door, base boards and loft. Surrounding and sealing the wood.
- Allowing the client to install the finish flooring.
- Allowing the client to install all interior partitions.
- Installing T-111 siding with battens eliminating the beveled cedar siding.
- Finishing the exterior with a field paint of only one color and allowing the client to paint the trim if she wishes.




