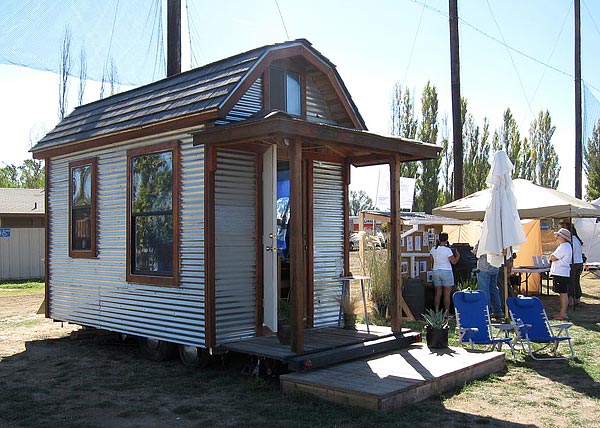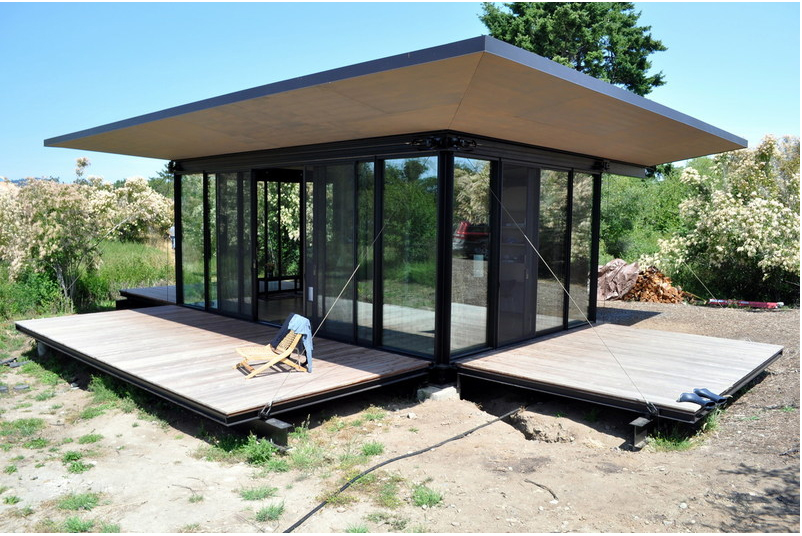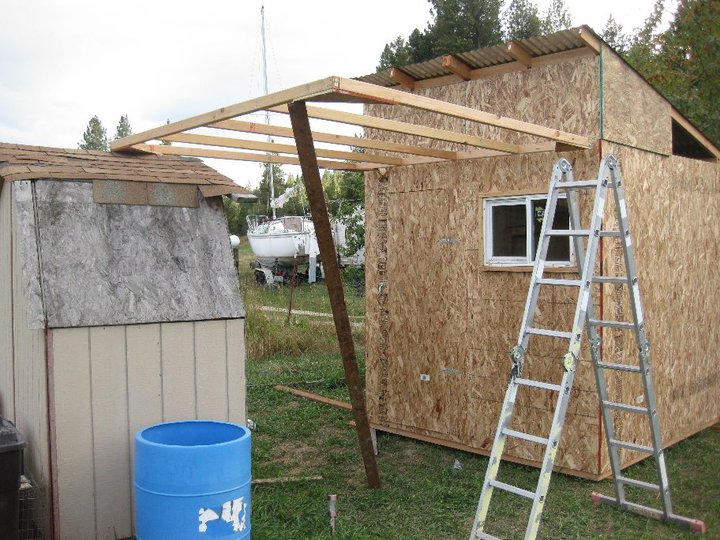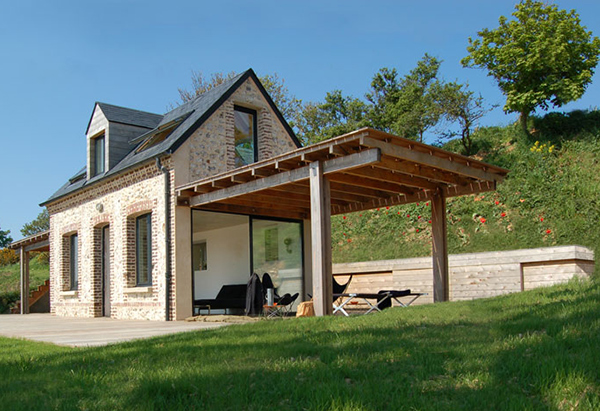Michael Vaughan and his friend John live in school buses that run on veggie oil that they’ve converted into RVs. Both buses run on used vegetable oil and have a refinery on board the bus so that they can put any oil in their “bulk tanks” and filter it into their “day tanks” while on the road.
Michael’s has a refrigerator, sink, bed, and two couches. There is a solar panel on the top that he can use all the electricals on board the bus (fridge, lamps, laptop, etc.). Michael lived in his bus full time last summer and both he and John are planning on living in their bus full time this summer and tour the festival circuit (they would do it full-full-time if we weren’t currently in school).

Both conversions were done by Joseph Hollay of Cheney Technical High School in Manchester, CT for around $1,000.











