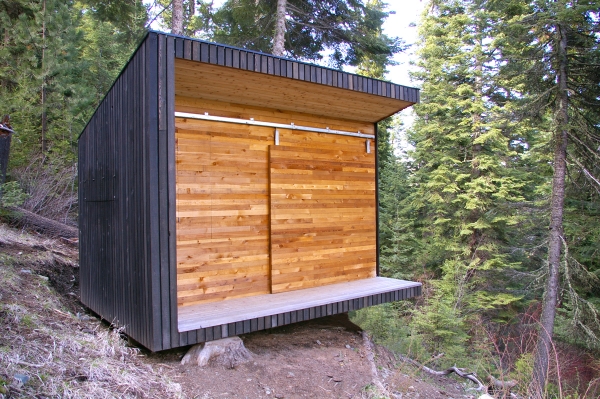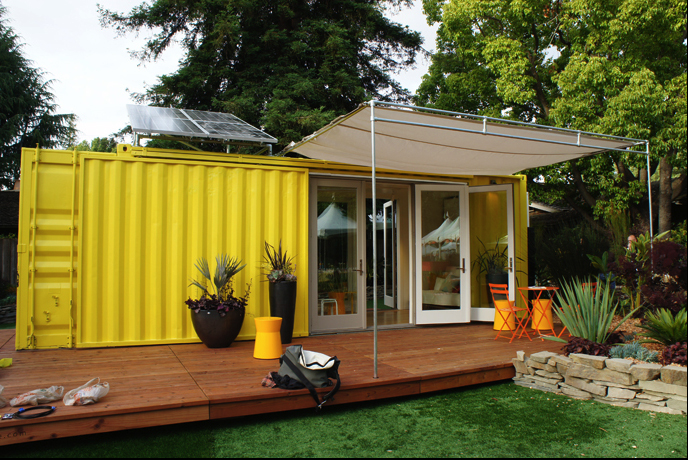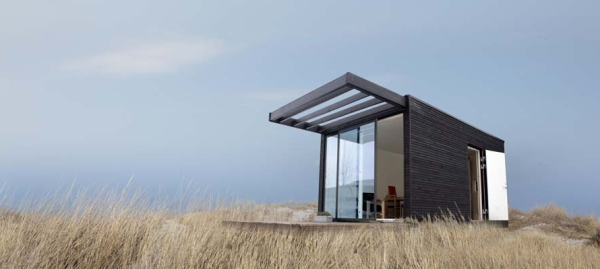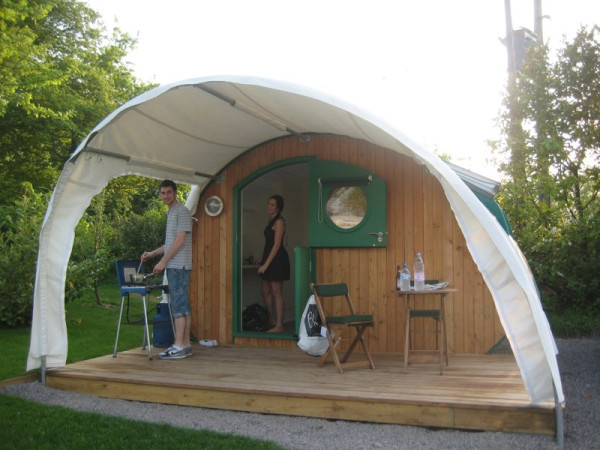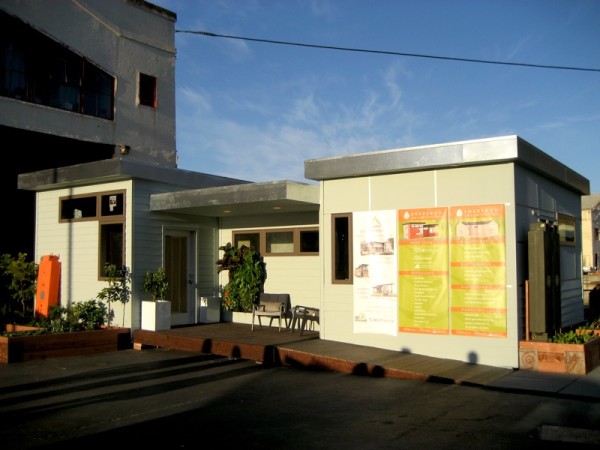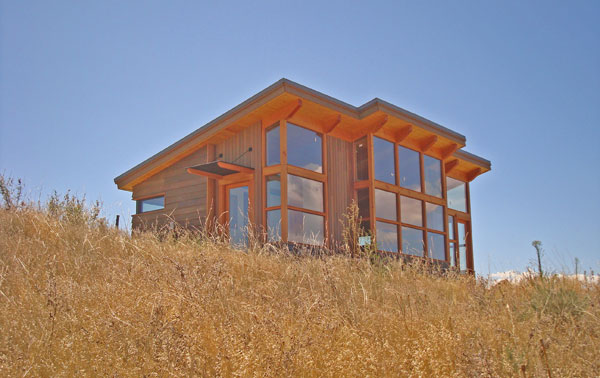Sunset Magazine’s Celebration Weekend in Menlo Park, Calif. was held at the beginning of June, and one of the stars of the show was the cargotecture c-series Sunset Idea House by HyBrid Architecture. The c-series represents a group of pre-designed, factory built units made from recycled cargo containers that can be combined or customized as desired by the owner.

Hybrid coined the term cargotecture to describe any structure built partially or entirely from recycled cargo containers. The c-series consists of five models ranging in price from $29,500 to $189,500. The home featured at the Sunset show was the c192 nomad which costs $59,500.
The prices of the c-series include:
- Recycled ISO cargo container with new paint
- Soy based spray foam insulation
- Aluminum clad wood windows and doors (one 10 feet long opening and one side door)
- Bamboo finish floor
- 5/8 inch drywall ceiling and walls
- Panelized wet room bath with redwood decking.
- Duravit bath fixtures
- IKEA cabinets and kitchen fixtures and lighting
- Summit appliances
- 30 gallon electric water heater (gas if available on site)
- Convectair Apero heat
- Factory plans, State L&I permits and inspections
Green and off-grid options are offered including solar panels, composting toilets and “green machine” sewage treatment and roofwater harvesting.

All the models are insulated about 15 percent above IBC and UBC building codes in the floors, walls and roofs. The building can be placed in cold climates as well as moderate to hot climates. The recycled plastic and soy sprayed-in insulation creates R24 walls, R44 ceilings, and R32 floors. The roofs can handle 60psf snow loads.
The HyBrid homes are shipped complete. A local contractor will need to be arranged for electrical and sewage hook-ups as well as foundation work. In many jurisdictions, if your project is less than 200sf there is no permitting process required. HyBrid has completed residential and commercial cargotecture projects in California, Oregon and Washington and has designed over 20 projects on 5 continents. They will ship their cargotecture homes worldwide.
Read more

