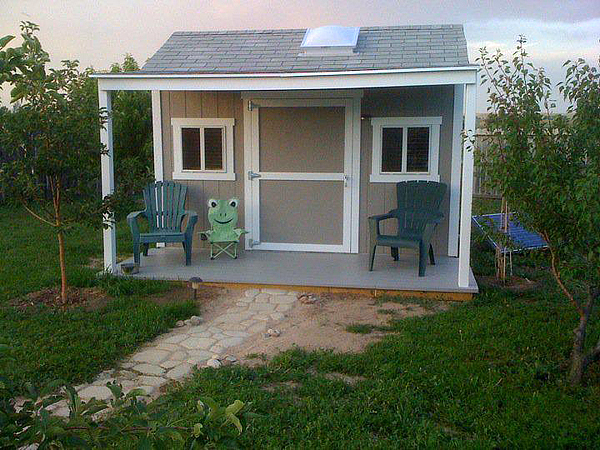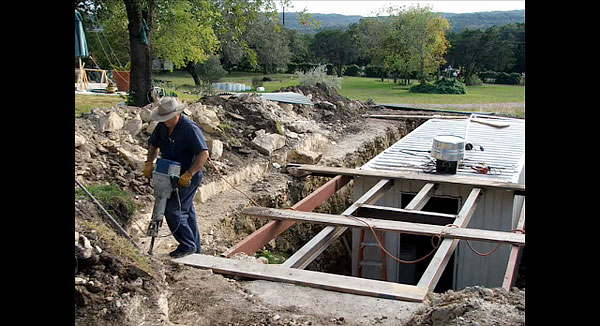by Louise Norris
I’ve been reading your blog for some time now, and love all the photos of tiny spaces. We have an average-size house and two little boys, but we also work from home and my husband spends much of his day on the phone with clients. He needed a quiet place to work, and we found inspiration from your site. Last winter, we purchased a Tuff Shed and had it installed in the corner of our backyard. It cost us about $3000 for the shed, and then we spent about $1000 more to equip it with solar power, add a porch, and finish the inside. Tuff Sheds don’t come with interior finishing in mind, so we had to add lots of nailers in order to be able to anchor the walls and ceiling properly. But once that was done, we were able to put in sheetrock, wood flooring, and all the finishing touches that make it feel like a regular room.

We added the porch and roofed it to match the shed, and then we painted the entire thing to match our house. My husband ordered all of the components of the solar setup and put the whole thing together himself. We built a wooden box in the corner of the room to house the marine battery he uses to store electricity and the various other parts of the solar power setup. We insulated the walls and ceiling, but in order to make the room comfortable in the summer, he built a little swamp cooler using a bucket and a desk fan (which doesn’t use much electricity). In the winter, he uses a brooder light to keep his desk area warm. The 120 Watt solar panel provides enough electricity to power the fan or brooder light, his laptop, the phone charger, and a couple of lights.

