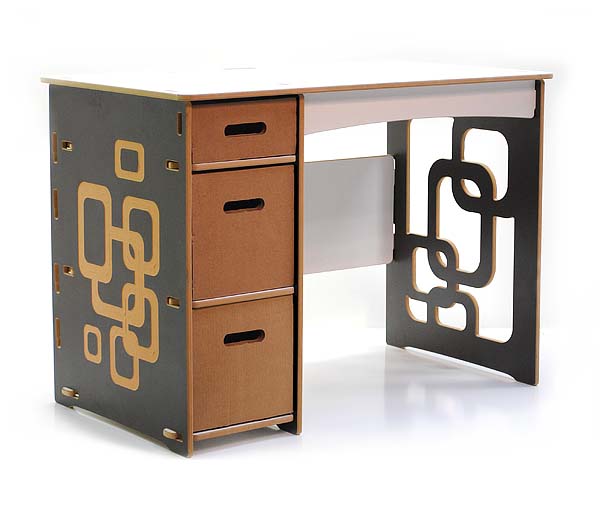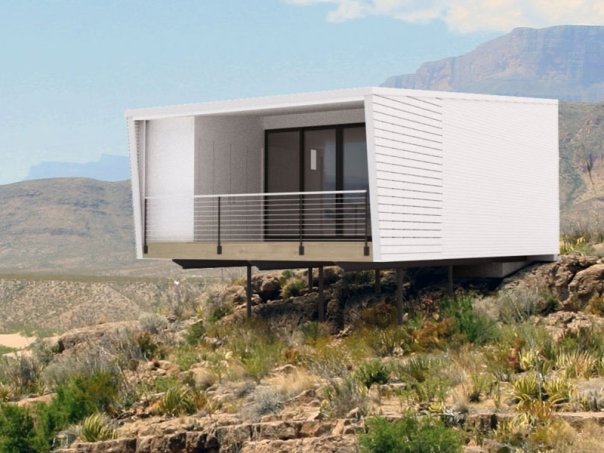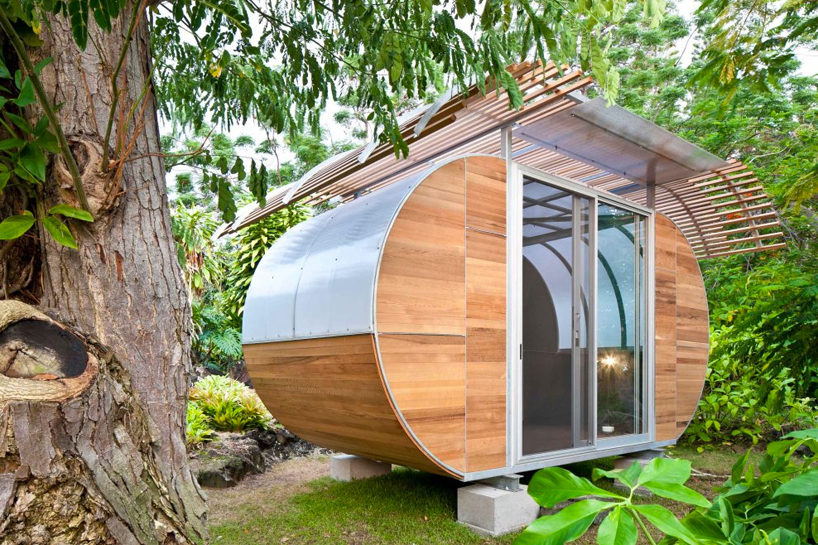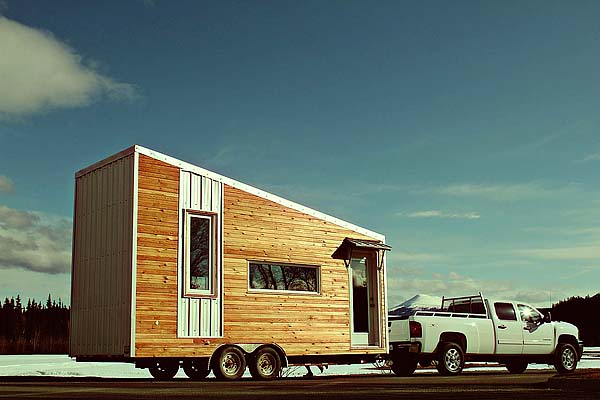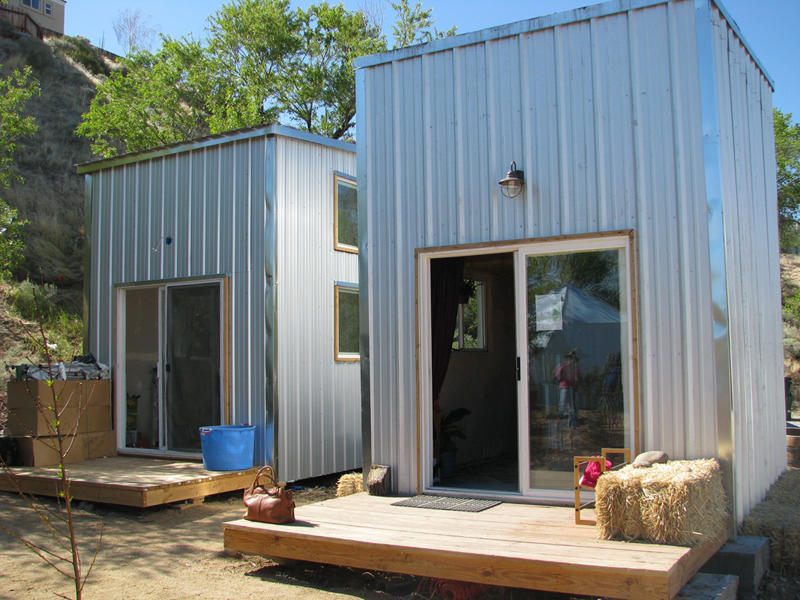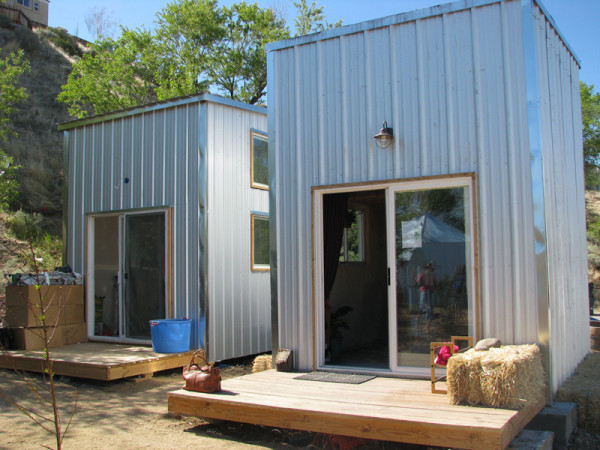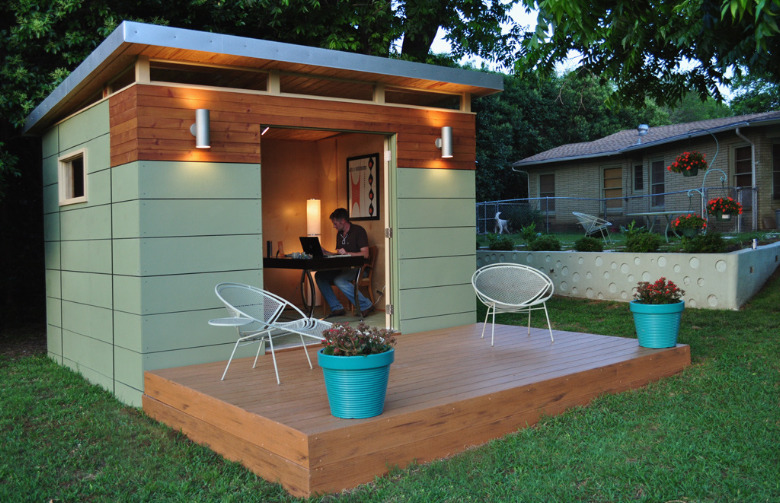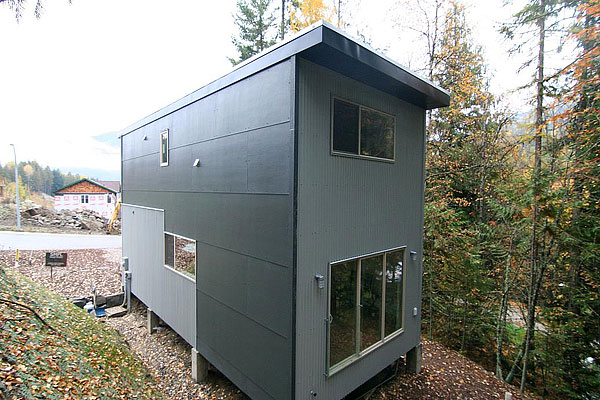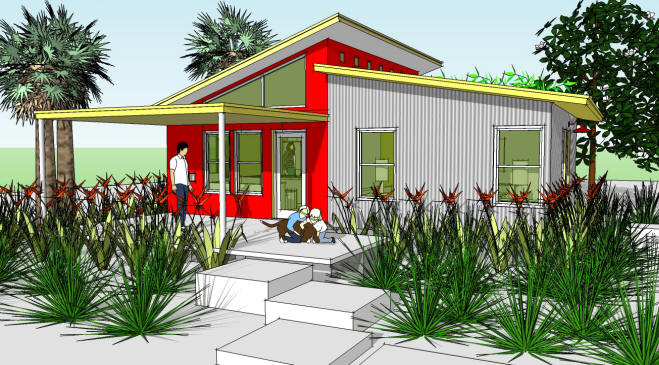Guest Post by Adam Leu
This past winter, my brother and I decided to try our hands at a tiny house build. With my skills as a builder and my brother’s as an artist and designer, we set out with a rough design and many things to learn. We began with a modified plan that was inspired by two of Michael Janzen’s solar house plans from tinyhousedesign.com. The final product is the beaming rustic modern tiny house you see above.
Our spacious tiny house began as a 20 ft trailer with dual #3500 axles that transported a lowly camper in days bygone. Painted and leveled, construction was ready to begin.

The now completed rustic modern home is 21ft long, cantilevered a foot off the back, and semi-divided into three seven-foot sections. The square footage is approximately 130 sq ft, not including the additional sleeping loft. It has a maxed out 8ft 6 in width and towering 13ft 3in height, with a folding deck and removable awning for travel. While the weight is yet to be determined, it is estimated at 5500 – 6000 pounds.

