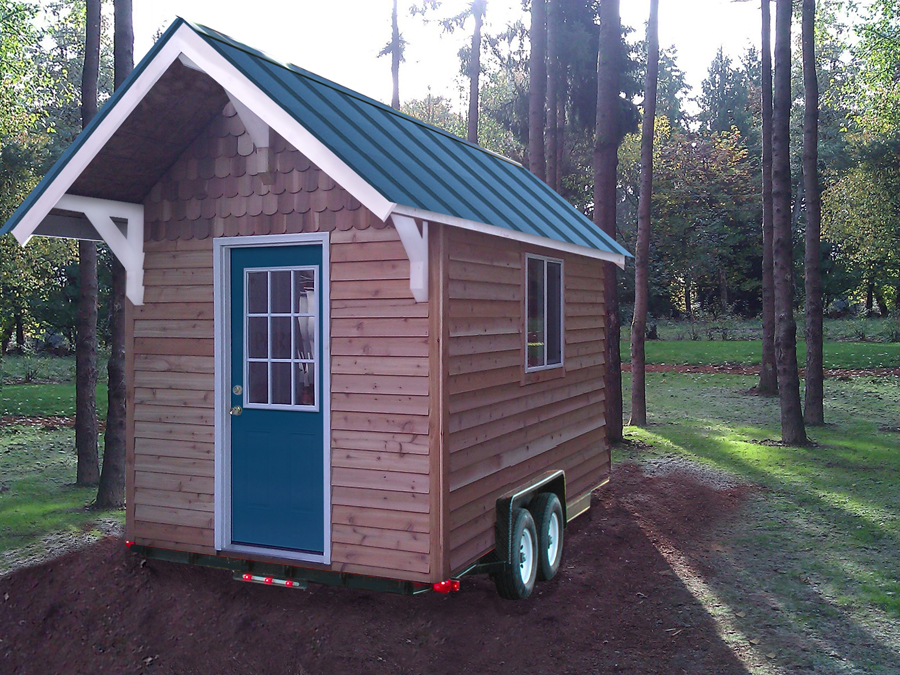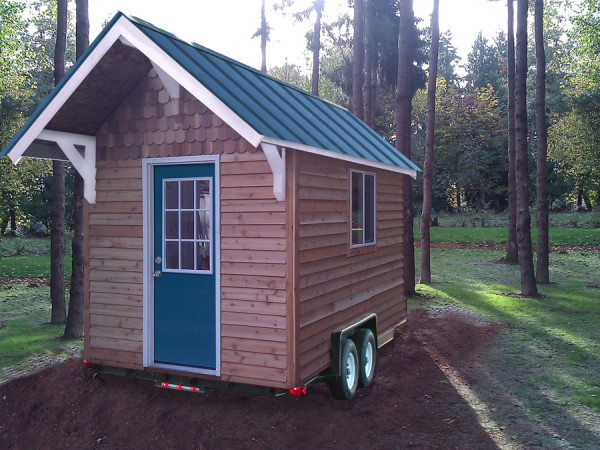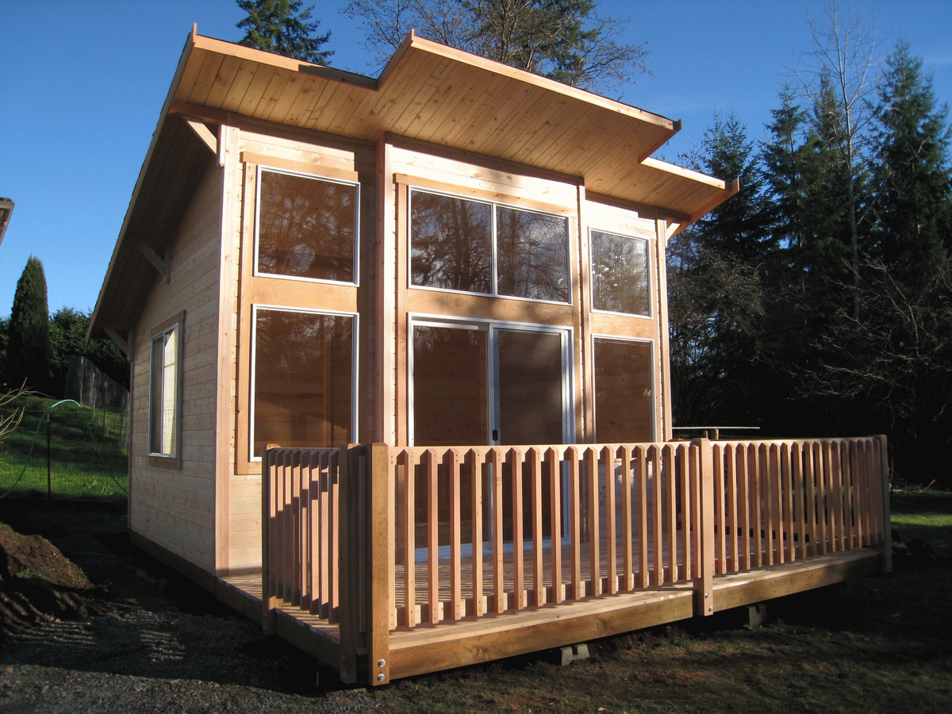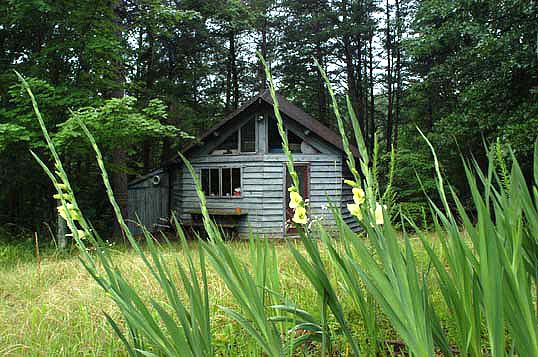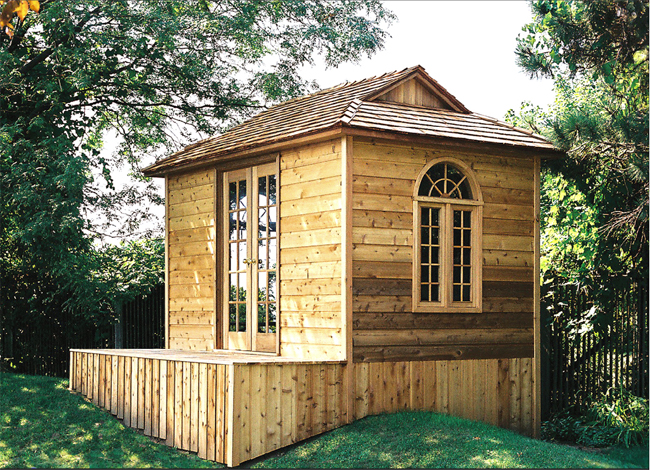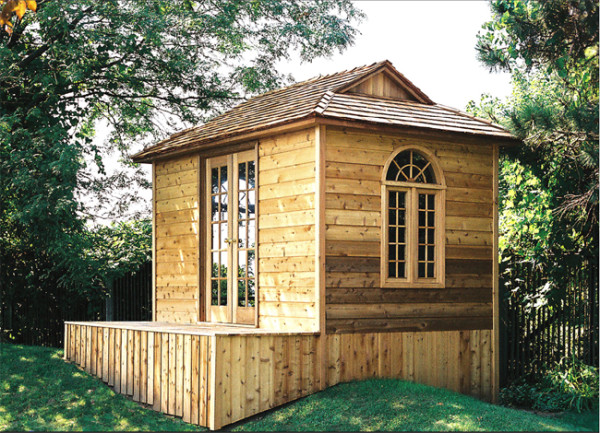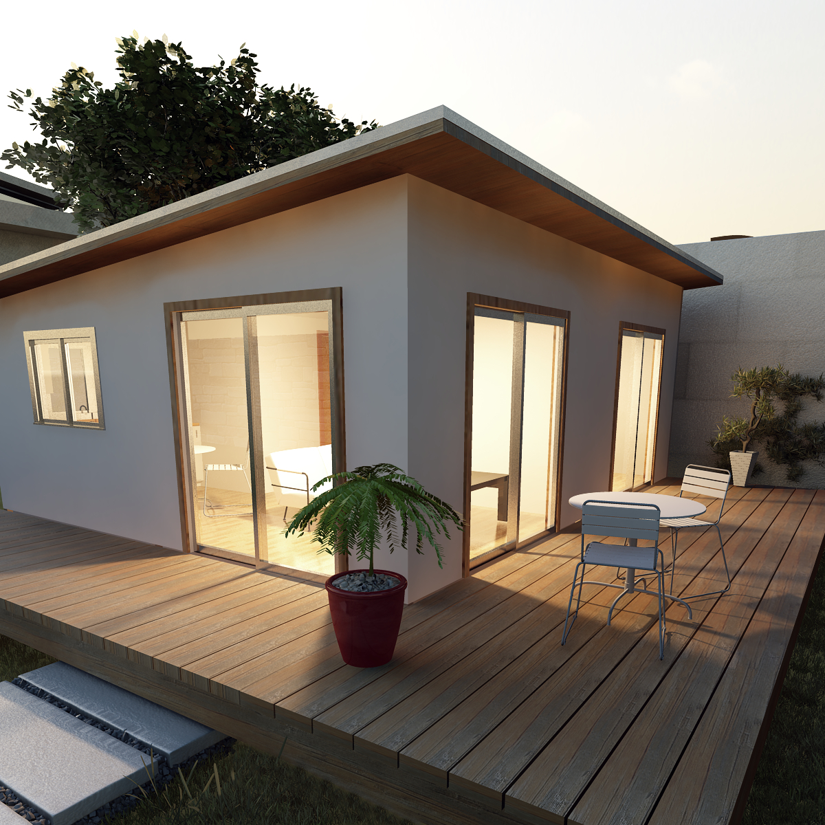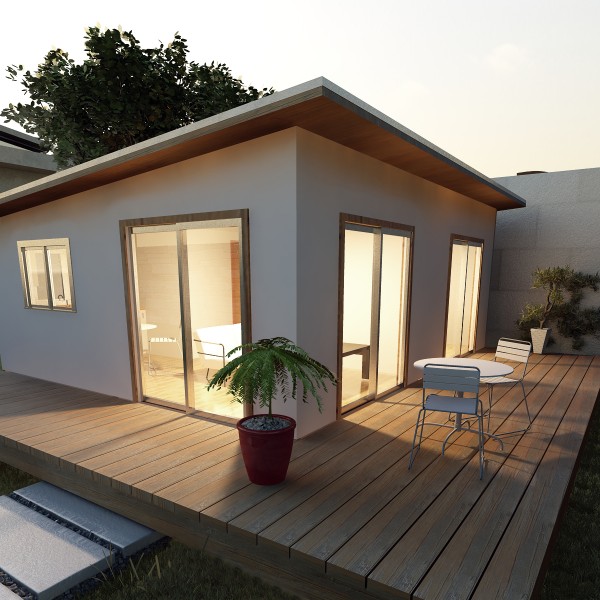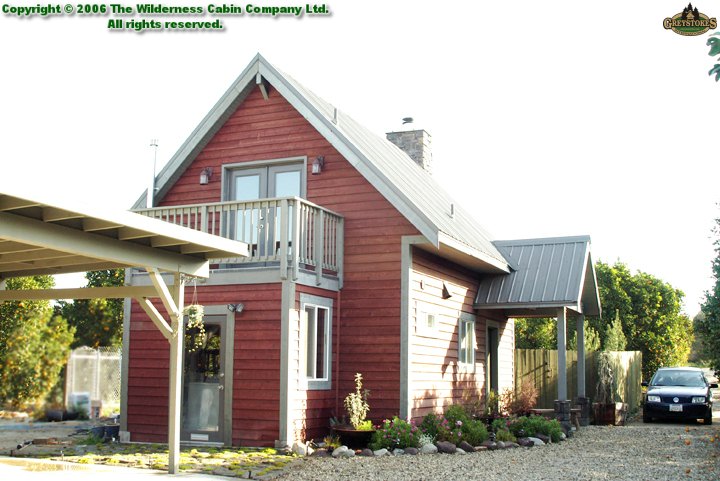Many tiny house dreamers want to build their own tiny house, but may be deterred by their lack of construction skills. In addition, fully customized tiny homes can be more than many people’s budgets. Tiny House Builders builds and sells simple, fully completed, mobile tiny houses that allow the owner/builder to customize the house to whatever style they want at an affordable price. The company accomplishes this with three levels of each of their products. Level One is a complete set of building plans instructional narrative, and step by step instructional photos. Level Two consists of a complete modular building “kit”. It arrives at your door with the completed floor system mounted on its own mobile chassis and the building shell in “panelized” form. Level Three is a complete building shell that can be further customized by the owner.
The first product sold by the company is the Wallowa. This tiny house is 8 feet by 12 feet and includes 2×4 framing, a standard home size entry door, two windows, double wall construction, cedar lap siding with cedar trim, and metal roofing guaranteed for 35 years. The interior clear ceiling height is 6 feet 8 inches, and the interior loft height at the peak is slightly over 3 feet 8 inches. The overall height with the building on its mobile chassis is 13 feet 5 inches, just under the legal limitation. Level One ($429) includes a complete set of detailed building plans, actual photos of construction and an instructional video. Level Two ($9,850) and Level Three ($15,975) allow the owner to design and build their own interior including wall covering, floor covering, plumbing, electrical, appliances and cabinetry.
