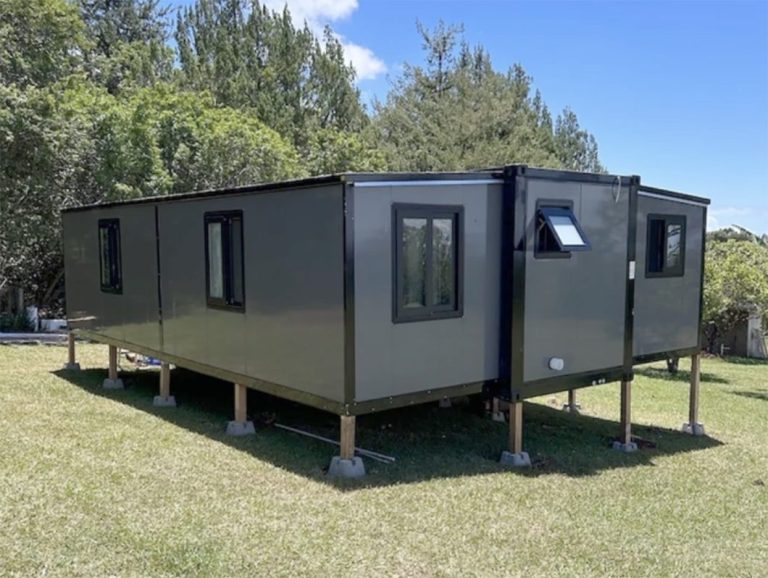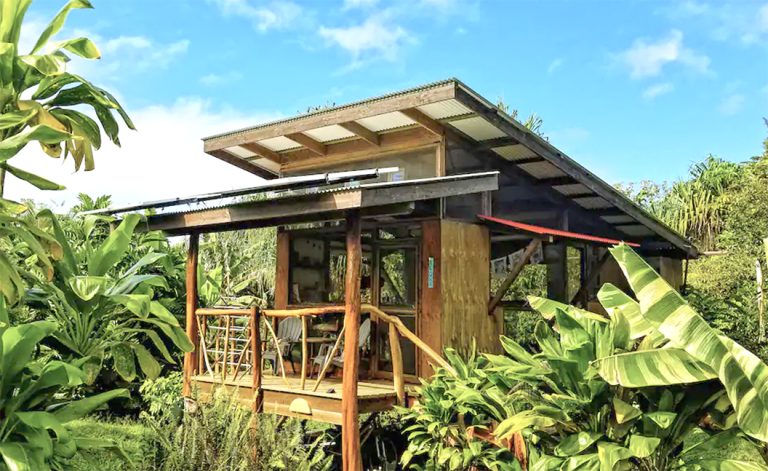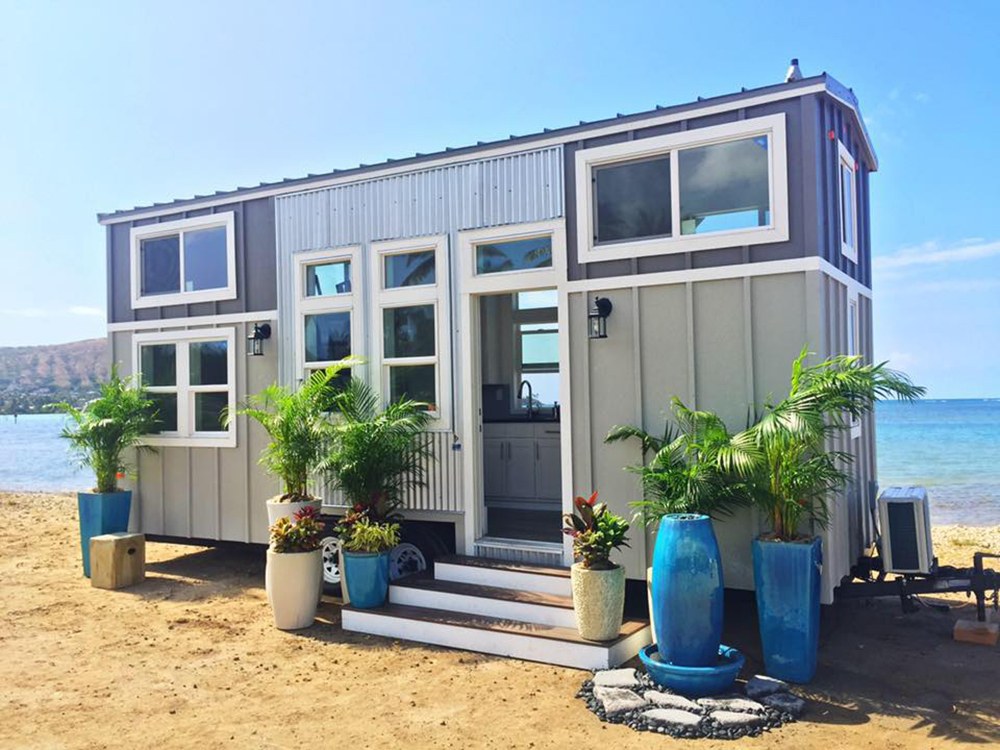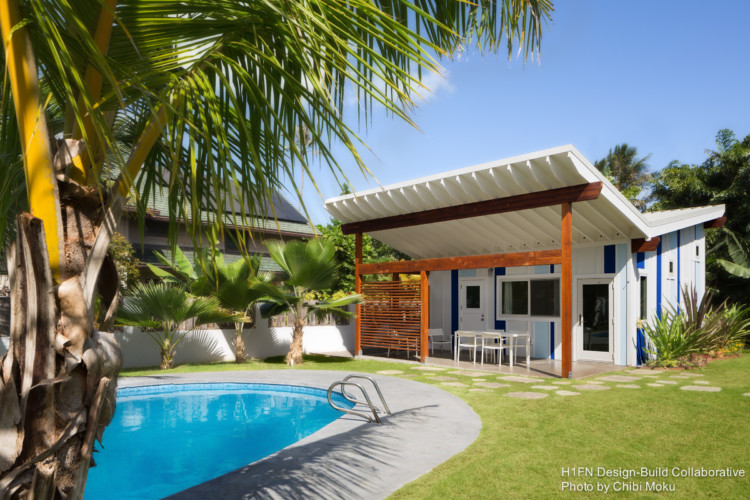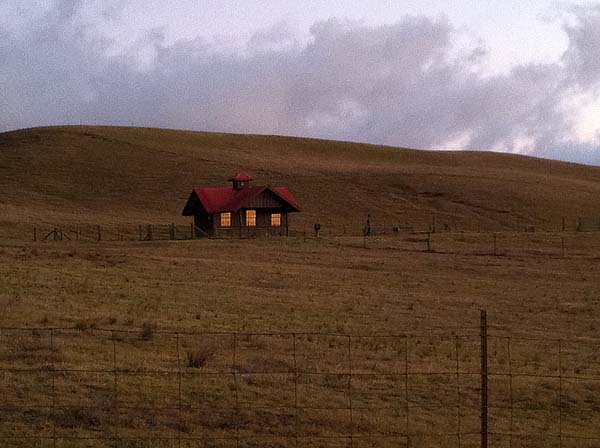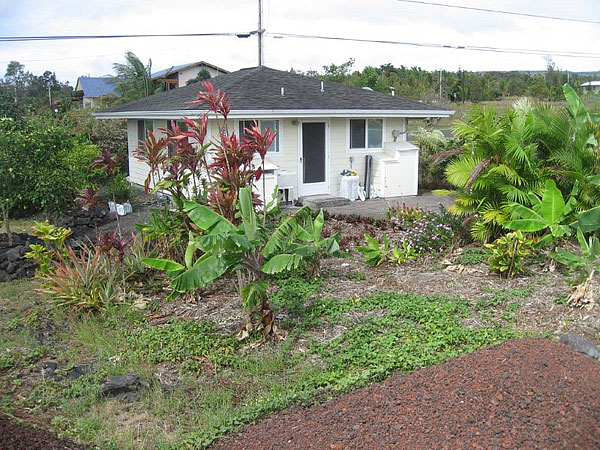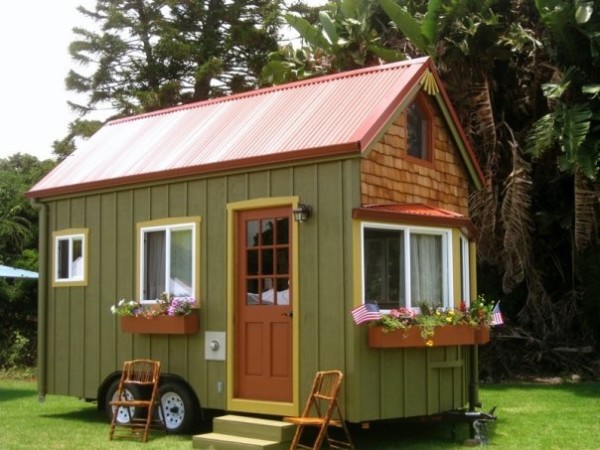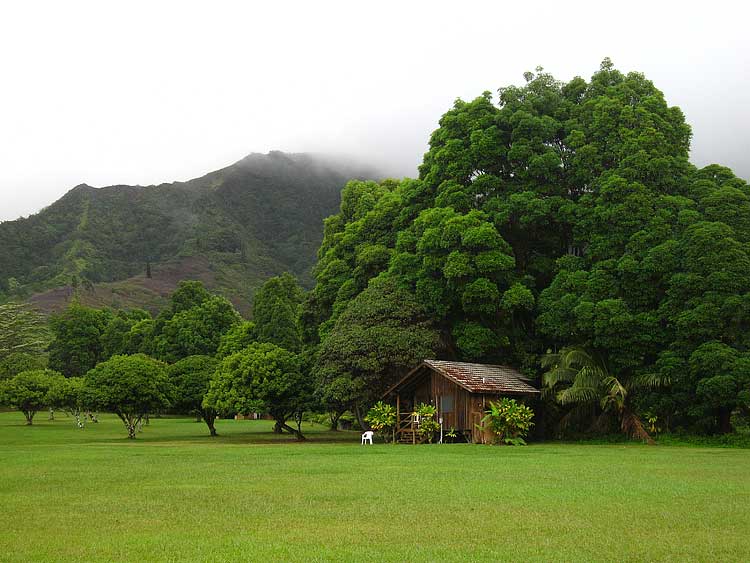Guest Post by Douglas Burch
Attached are pics of my micro-mini Hawaiian style house. I built it and incurred only $6,600 debt on top of the $3,600 income I received over a ten week period. That included my cutting paths through the jungle for survey, getting a D9 bulldozer to do the site preparation ($2,100) materials and $400 outside labor by the invaluable Robbie Villanueva who basically tore up my plans and became the architectural consultant that defined the house.
The post and pier construction keeps the house up off the ground (300 inches of rain per year) and doubles the floor space by making a utility space underneath (5 feet 2 inches but we should have made it 6 feed or more!) and allows the house to “walk” during the frequent quakes. In Hawaii posts for awnings and porches are never attached to the slab so the whole thing doesn’t tear itself to pieces when the wave passes through the ground. The overhand is 2 feet to keep rain off the walls and provides 288 square foot of rain collection for a catchment water system.

