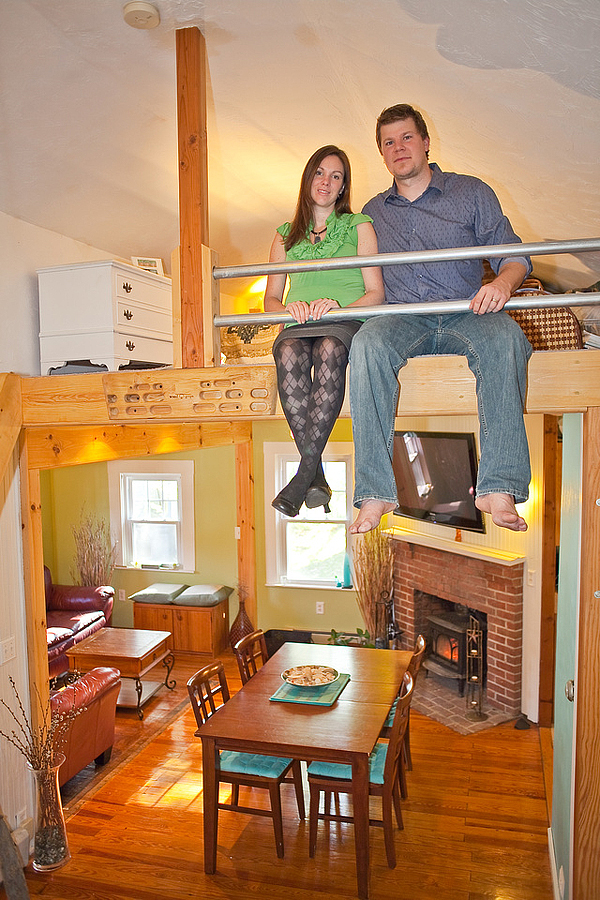Guest Post by Derek Diedricksen
The following is an interview with Dustin “Dr. Demolition” Diedricksen, as conducted by his brother Derek/”Deek” from Relaxshacks.com and “Tiny Yellow House” TV on youtube. As it mentions the duos Vermont Cabin quite a bit, be sure to check out their video tour that was shot last year (Tiny Yellow House Episode #5) . Dustin will also be part of Derek’s hands-on, tiny shelter building workshop this summer (July 9th) in Massachusetts, with additional demonstrations and educational lectures from guests Alex Pino (tinyhousetalk.com), tiny house author, magazine writer (Dwell, Readymade, etc) and architect Mimi Zeiger, and Tristan Chambers and Libby Reinish, who will be bringing their “Whittled Down Caravan”(whittleddown.com) for one of many open-house cabins that will be present that day. (all photos by Bruce Bettis).
As always- mega props, hugs, hi-fives, and repeat toasts (of high-percentage mead) to K.Grizz for posting this….

Deek: For starters, could you paint a picture of your current housing set-up, and drop some specs….so we can all get a better idea of what we’re going to be talking about here….
Sure, its converted cottage in Scituate, MA on a concrete-block foundation (i.e. crawlspace) with step-down sunroom (formerly a screened-in porch); attic transformed into loft and 13’ cathedral ceilings, all under a main gable-pitched roof. It also has a very insignificant kitchen bump-out positioned off rear of house- southwest facing and a small, partially subgrade utility area that doubles as mudroom/entrance from side yard adding a tiny bit of space. All in all, its two bedrooms being only about 90 square feet (SF) and 70 SF, and one 60 SF “full” bathroom. Basically, it’s a small dwelling on a 10,000 SF lot in a “beachy” neighborhood with larger homes.
Deek: Tell me how you and the wife came to find yourselves in a tiny home….were you intentionally gunning for “living small”?
We had been house hunting for two years with the only real criteria being a great location -very cliché I know. This search began when we were both working hard and only 23 years old. There was no immediate rush for a purchase, but we figured the right house would come along eventually. We had towns and neighborhoods in consideration and looked at online real-estate listings daily.
A more contemporary looking cottage then came up (online) when my wife was taking a week-long vacation to attend her best friend’s bachelorette party in Toronto. I scheduled a showing with the realtor the following day. The house was a project to say the least, and I completely ignored anything the realtor had to say. I saw the home’s potential, and realized that any other person would tear it down and build some monstrosity, which is unfortunately typical to other former cottages in the area, and I did not want to go that route. The house passed a self-administered (4 hour) home inspection by my brother (licensed home inspector) and myself- where soon after we were already scheming about improvement ideas.
I called up my wife and got the okay (site unseen for her) to put in an offer. We haggled for a low price and eventually got it with a promise that we weren’t going to demolish it. The seller did a lot of work to the house and could sleep easier knowing someone else could enjoy it as much as she had. My wife then came back from her trip as a homeowner.
Deek: VERY trusting of her! Now speaking of Dawn, she grew up in Nova Scotia, and lived in a 5600 square foot home, which had a game/rec?room that alone was bigger than your entire house- how has that transition been for her?
Surprisingly, it didn’t take any convincing or pushing to have my wife?move into our small home. She fell in love with the town, neighbors, and the semi-private beach at the end of the street; it also meant more ski trips each winter and other freedoms with the money saved. And we won’t have to dread downsizing during our retirement period when it is just the two of us on a fixed income. We bought our house ?for the long haul! We started out even smaller, so this house was a big upgrade!
Our first professional living quarters (after graduation from University) was a one bedroom mother-in-law suite, and a “whopping” 425 SF. The entire bedroom was about 6’ x 6 ½ ’ with a custom-cut foam mattress wedged on one side of the room. In other words, the headboard and footboard were both walls. The remaining floor space was possibly wider than shoulder-width (at least for me). My wife had to sleep on the far side of the bed to allow for my feet to extend beyond the foot of the bed and through the pocket door (always left open) to the room; this being a solution to accommodate my height (6’5”). There was no window to the room, so calling it a bedroom may be technically inaccurate. The living room was much longer than it was
wide and could only accommodate a loveseat for permissible passage to the small kitchen area. The kitchen was simply a peninsula counter with two bar stools, a stove, sink, and fridge crammed into about 50 square feet. The bathroom was at the far end of this “hallway” apartment and was typical of any really small (but full) bathroom.
Hence, moving into our new house enabled us to store bicycles, tools, etc.- We were thrilled to move up into such a “Huge” place!