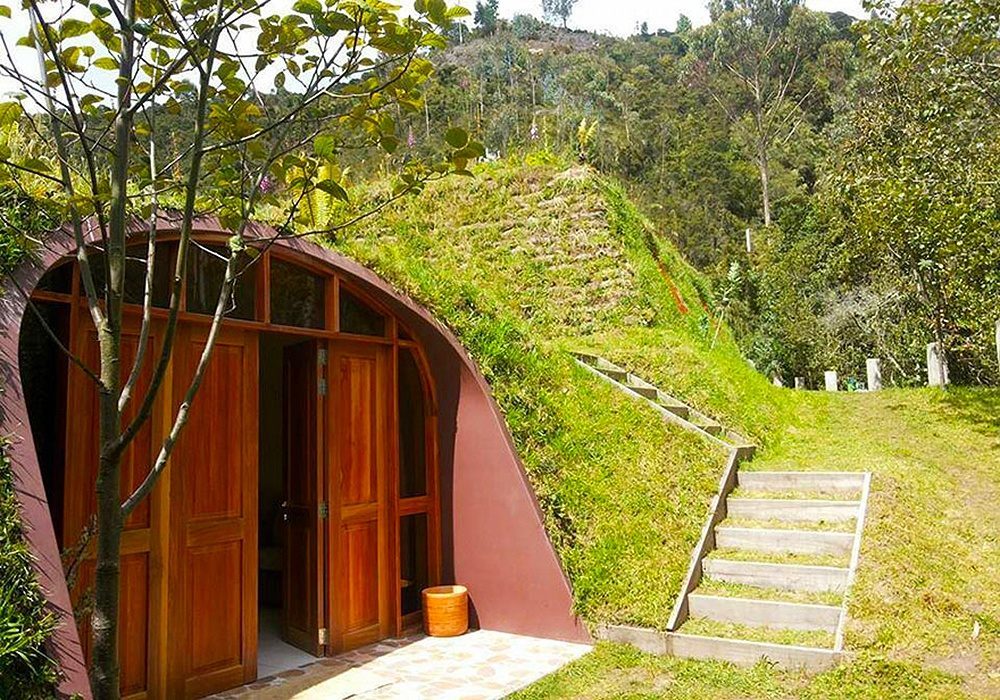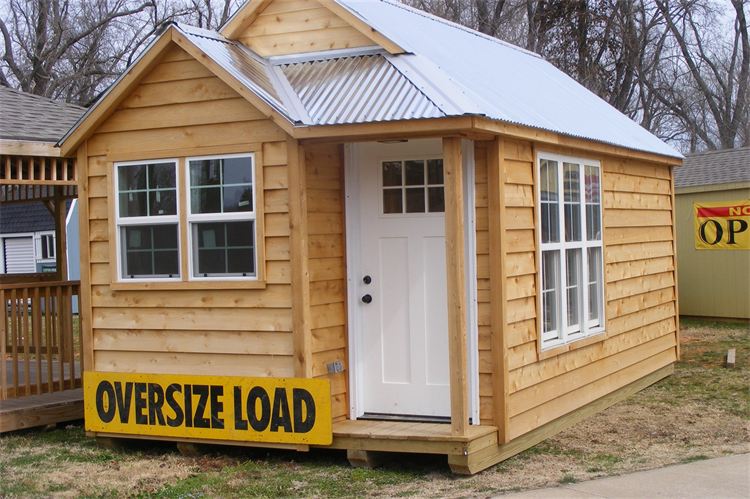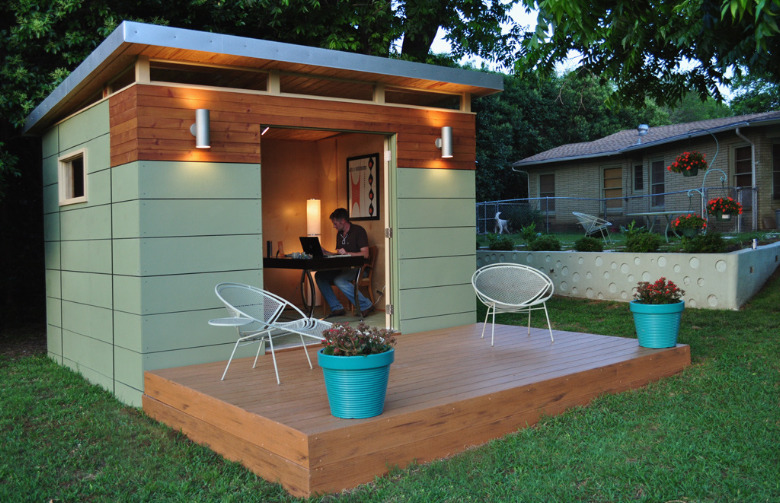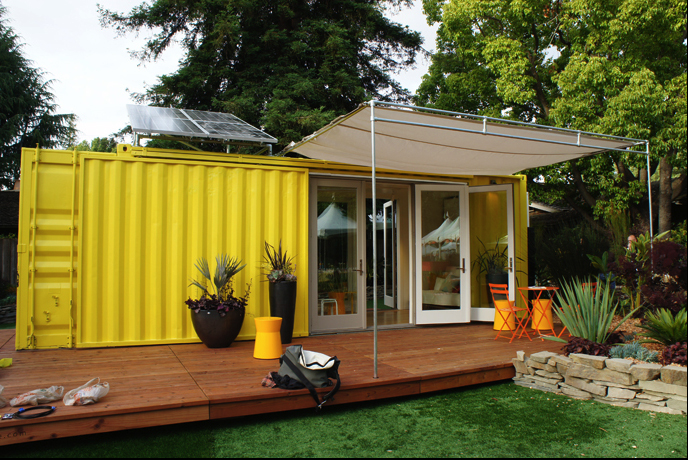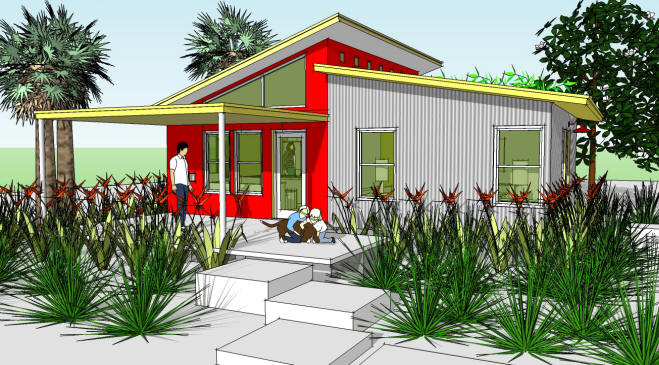Cars have carports, why can’t a house have a house port? Designer Hally Thacher was looking to build an eco-friendly home and was inspired by the structures that sheltered hay, alfalfa and farm equipment in the area of northern California where she had grown up. Her House Port and PopUP House designs make for a very interesting concept in home building.
The PopUP House is available in several configurations which are prefabricated and shipped flat-packed to the building site. The PopUP House consists of interior/exterior insulated panels. Over the top of the PopUP is the prefabbed House Port (the large freestanding roof) that protects the home against weather, keeps a consistent temperature throughout the hot summer and offers a covered outdoor area. Several smaller versions of the PopUP, called Cubes, can even be purchased and placed like a small village under the House Port.

