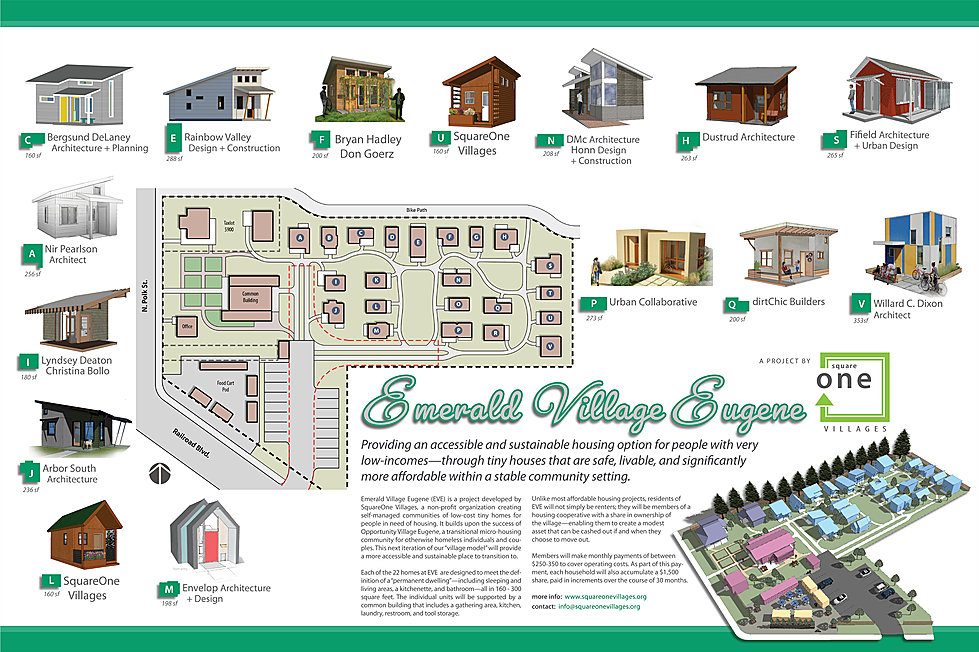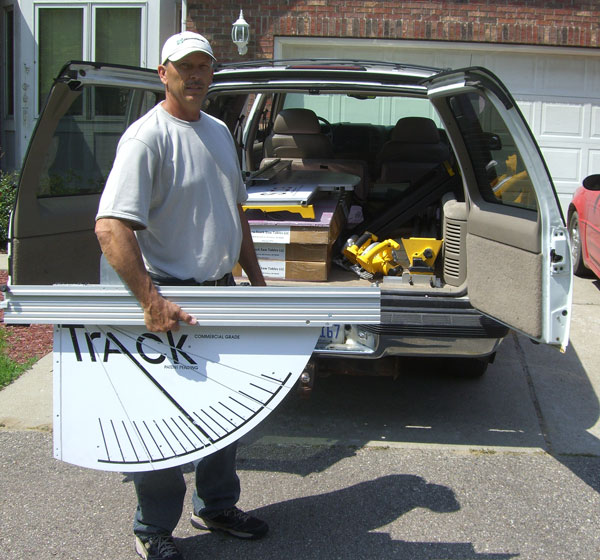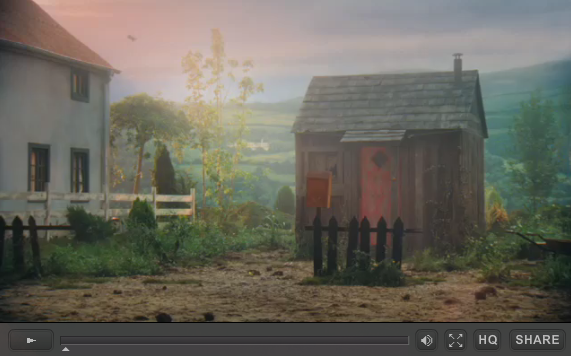Di has been responding with a lot of comments on the Tiny House Blog and I thought she had some great ideas of things to think about when looking into downsizing or designing a tiny house. I asked Di to do a guest post and following are her suggestions and ideas.
DIMENSION:
- Think of the present and future. Try a one-story building.
- Adjust the height, width and length of a building. An 8′ ceiling may be sufficient.
- Measure and rearrange interior items. It’s easy to edit a floor plan in MS Paint.
- A twin bed is 3′ x 6.25′. A double bed is 4′ x 6.25′.
- Most under-counter appliances are 2′ x 2′.
- Some stoves/fridges are more narrow.
- Some fridges/dishwashers are small enough to fit under a kitchen sink.
- Rather than a porch/deck, store a portable screenhouse and lawn chair in the trunk of your car.
Photo Credits: ProtoHaus

LIGHTING:
- Rather than rely on lighting, provide adequate daylight.
- Try windows east, west, north and south.
- For longer-lasting daylight, try skylights.
- Use windows/skylights where needed, such as over the bathroom, kitchen counter, bed/couch.
- For spaciousness, try recessed lighting and deep window sills.
- Rather than drapes, try a small curtain at the top of a window.
- For curtains, recycle your favorite fabrics – they’re easy to make, clean and change.
- Mini blinds are more versatile than shades.









