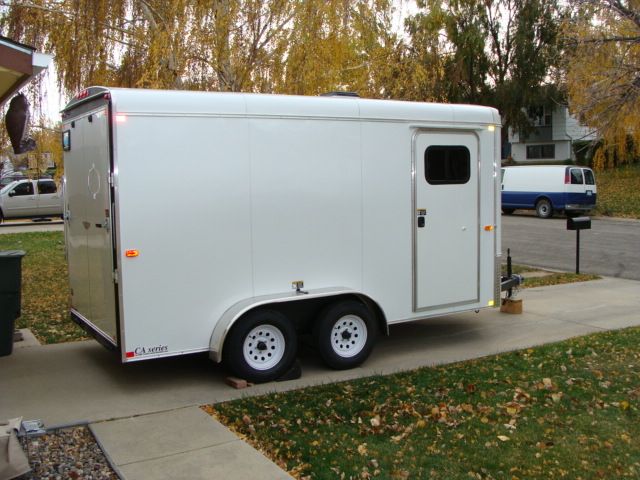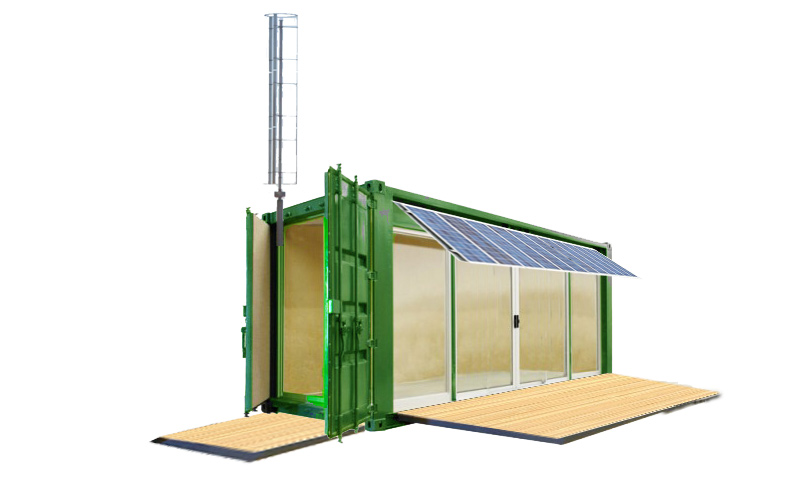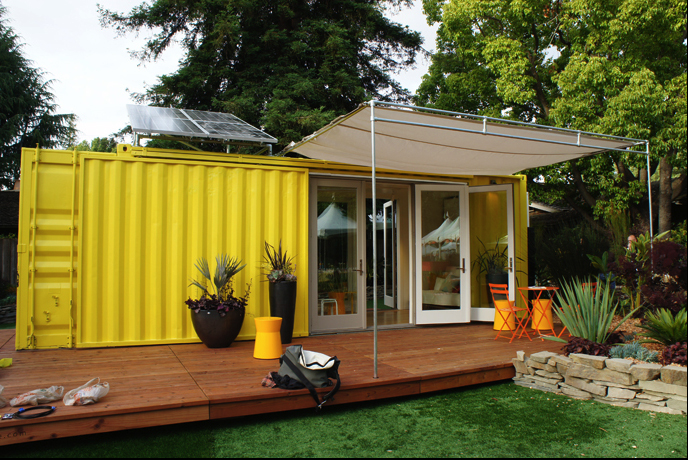Guest Post by R Blank (this is a repost from his original blog)
My wife and I have now been living tiny for several months. For those who don’t know, tiny homes (living units under roughly 200sq’) have become increasingly popular in the past couple of years. When we researched many options for different types of tiny homes, we found a lot of information — but very few first-person accounts of the experience.
And, after all, that’s what tiny living actually involves — a fundamental shift in thinking about consumption and space utilization — the rest (what type of tiny home, whether its mobile, how its built, etc) is all just details.

Given the increasing popularity of tiny homes I thought it might be valuable to someone out there considering the same to read some of my thoughts on what this experience has been like for us.
In our case, this isn’t a tiny home, so much as a my home-office. But we decided to place this small office structure on the land first, before building our home. Our land is 30 miles away from the nearest town (where ‘town’ is quite loosely defined; we’re literally 20 miles away from the nearest service at all, which is our post office), which makes development quite challenging. So we started small, so we could establish a base of operations without too much trouble (that it took us a year to even get this far, is an entirely separate story).





