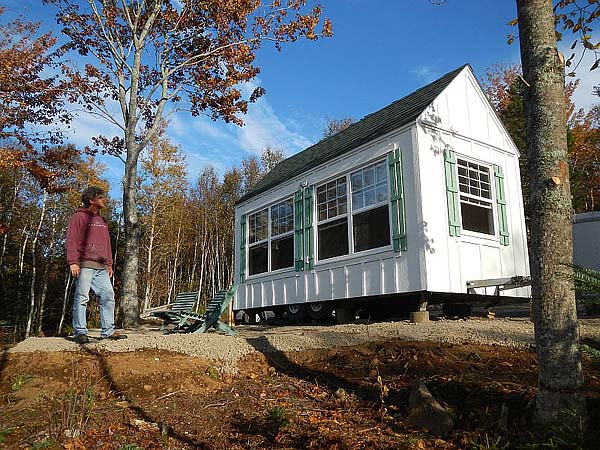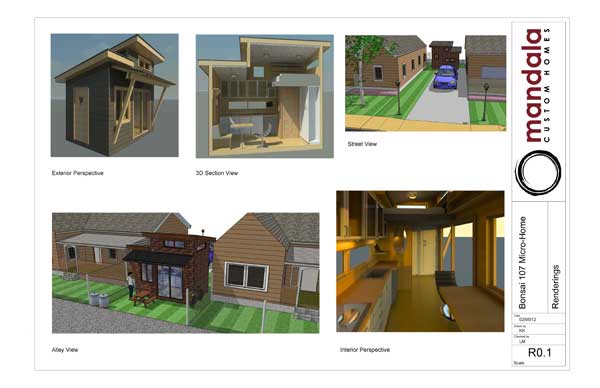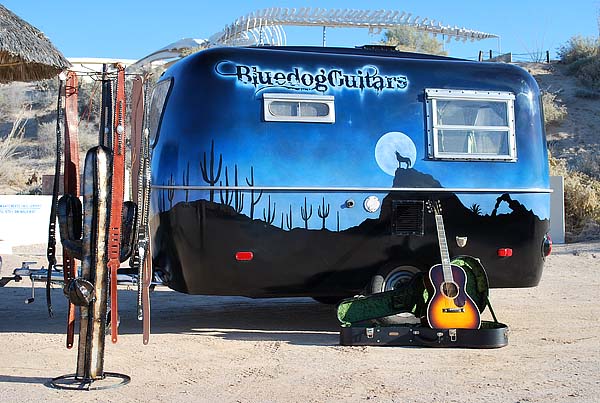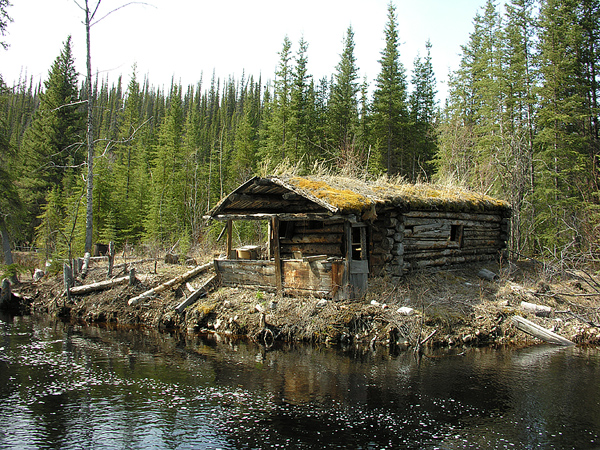by David Lacey
The X-Permit Cabin is an exercise to create a livable space that will be built on a salvaged travel trailer frame. It will be self sustainable, off grid, and will be built without building permits because it is a “travel trailer” and will be registered as such. The site is beside the ocean in Canada. The actual location will be revealed as time goes on. The point of this is to circumvent onerous permits and inspections that come with “permanent” structures. XPC will be an exercise in civics, construction, and innovation. I hope you follow us as we move forward.

Certainly, “tiny homes” have been built before and many are like the one we are building, on a trailer, for various reasons. This one is a personal experiment in building a livable space in a maximum of 135 square feet. There probably won’t be “grand innovation” involved, but the completed cabin on wheels must have the charm and friendly atmosphere of an old seaside cottage distilled into the space allocated.










