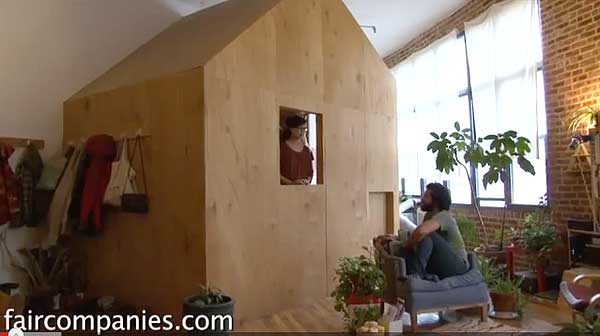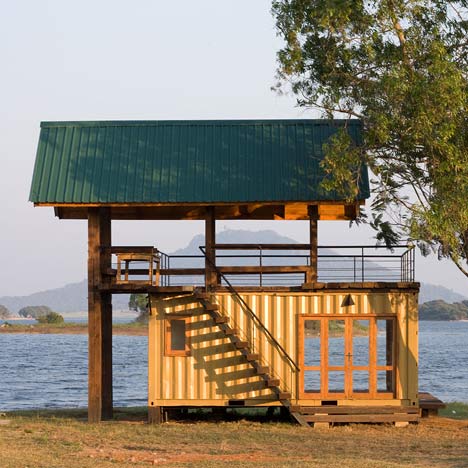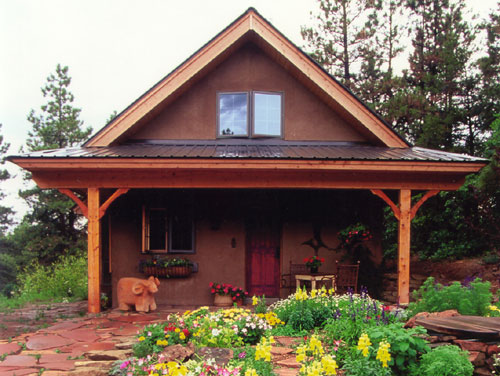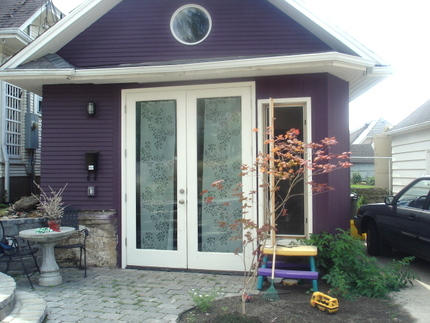When architect Lila Cohen and designer Teina Manu purchased a lot with a bungalow in Arizona, they decided not to live in the bungalow, but to make it their architectural office. Their home then became the 450 square foot shed at the back of the property. According to Lila and Teina, the shed was most likely built around 1916 and they wanted to retain the original style by re-purposing many of the items and materials found in the little structure.
Manu, who is a designer who creates custom furniture, wanted the home to be eco-friendly as well.
“Little and low-priced to me is green,” he said to Arizona Central.
The tiny house contains a small kitchen/dining area, a living room, one bedroom with a walk-in closet and a bathroom with a sunken tub. From the front door of the house, every room is visible except the bathroom. A full size washer and dryer are inside a closet and a tiny office area utilizes a vintage sewing-machine cabinet as a desk. In the kitchen the appliances are smaller than average and the eating area is a steel breakfast bar. The couple had a stove custom made and they use Japanese shoji screens to separate the bedroom and living/cooking area. In fact, every door in the house is a sliding screen door.










