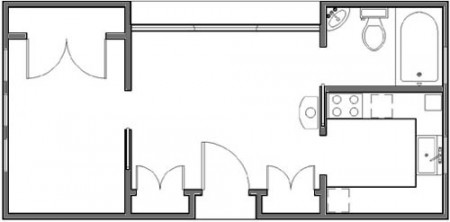Most of Jay Shafer’s designs have the steep 12 x 12 roof pitch and he tends to stay with the more classic look with a porch, etc.
Jay Shafer however has one design that moves into the modern spectrum. It is called the Z-Glass house. This home is not one that you would put on wheels and transport down the highway. Though the size would allow it with a permit as it is 14 feet x 28 feet. The house has a master bedroom, a living area and a bathroom and kitchen.
This home design has a modern aesthetic look and feel, and it is the most accessible for people who may not be able to climb up into a sleeping loft. The value of one-level living space is perfect for the dramatic aging of our population. As 76 million baby boomers reach older age, many will be looking for homes without stairs.
I also believe that this home could easily double in size by adding a second floor and making space for two more bedrooms above. The house pictured above has rolled hot steel siding, which is really neat. However you could use any type of siding to present the look you like.
Tumbleweed does not construct this home, but you can buy the plans from them at the Tumbleweed Tiny House Company web site. There is a special on this plan for the month of October. Usually $695, the plan is available for $495. So if this is the tiny house you have been looking for now is a great time to get Jay’s Z-Glass house plans, price is good through October 31, 2008.

If you enjoyed this post, subscribe to our feed


I thought Jay had a smaller version of this before he redesigned his site. Whether small or “large”, I still like the basic design. The open view with the wall of windows is pretty nice. Would be great for those places with a beautiful natural view.
When I see the open view of the windows like that. This site comes to mind: http://www.nanawall.com/
You can have a wall of windows open up to expand the living space into the outdoors.
~Dan
Does anyone OWN a Z-glass house that has been adjusted to meet specific needs? I need to see a video tour if possible. Also, if possible… if you are in NM, AZ, CO… I would like to come and take a look before winter sets in.
Is that possible?
Jay does have a smaller one in his latest portfolio that fits on a trailer and looks very much like this one but on a much smaller scale.
That NanaWall is really cool. It would be fun to work one of those into a construction project. Thanks for sharing Dan.
I really like this design. Someday.
I absolutly love this design. Especially the exterior steel siding. I’m just curious how energy efficient this home is. Is it easy to heat and keep warm? Call me crazy, but it’s my affordable version of a Frank Lloyd Wright home.
I know, I know… Frank was second to none, but I can’t seem to find that million dollars I lost in my couch cushions for the down payment on one of his designs. I love this house!
Thanks,
Chad
The smaller version is the Popomo – 172 sq feet. My problem with the popomo is I think t’s to small – so I like the Z-House at 390 sq feet ( and a little larger would be preferred ) – it’s bigger then my appurtenant but might be large enough for my needs. I just need to find a place that I can afford to put it and to have t built on the other side of the country where it would be cheaper to build. Then have it delivered. When I live it cost 15,000$ for permission to build anything which I think is ridiculous.
I really like jay shafers designs.
I’m wondering since plans are only thing can get from tumbleweed can this be built with natural materials like strawbales???
I’m in love with the simplicity. However, I cannot determine ceiling height. I am 6’4 and looking for 9.5 to 10 ft. Could you tell me the “plan” height? Many thanks, Cheers. M.