by David Lacey
The X-Permit Cabin is an exercise to create a livable space that will be built on a salvaged travel trailer frame. It will be self sustainable, off grid, and will be built without building permits because it is a “travel trailer” and will be registered as such. The site is beside the ocean in Canada. The actual location will be revealed as time goes on. The point of this is to circumvent onerous permits and inspections that come with “permanent” structures. XPC will be an exercise in civics, construction, and innovation. I hope you follow us as we move forward.
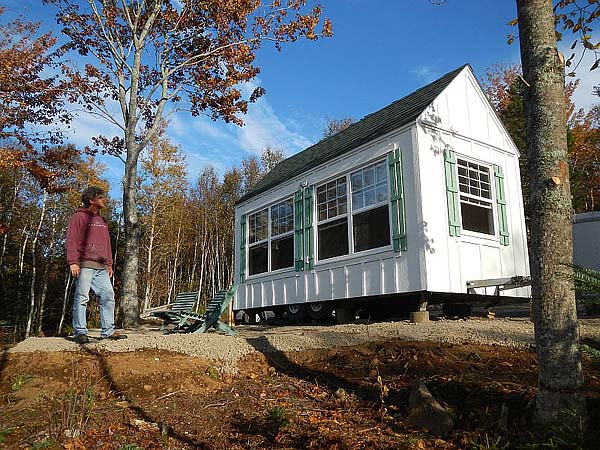
Certainly, “tiny homes” have been built before and many are like the one we are building, on a trailer, for various reasons. This one is a personal experiment in building a livable space in a maximum of 135 square feet. There probably won’t be “grand innovation” involved, but the completed cabin on wheels must have the charm and friendly atmosphere of an old seaside cottage distilled into the space allocated.
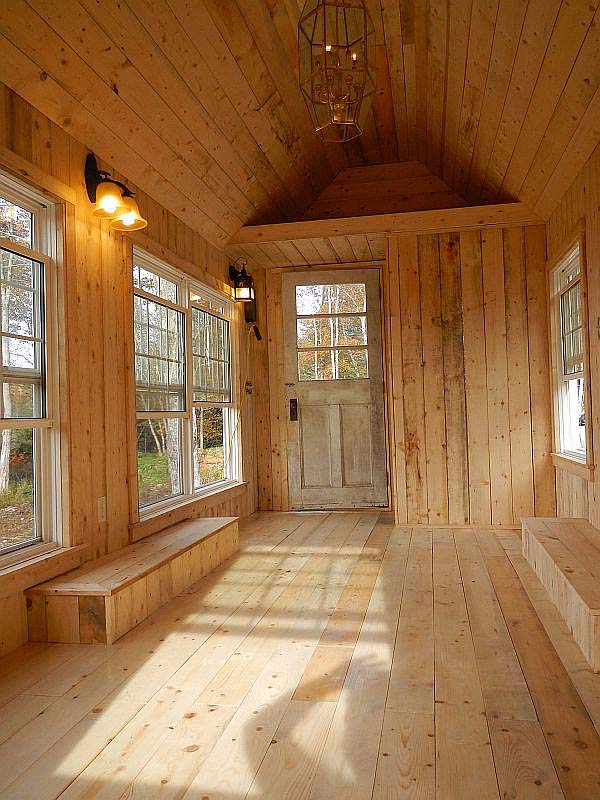
It will have sleeping for up to six, an on board power supply (solar/battery/inverter), a composting toilet, functioning lights, probably LED, and available 110v power for a laptop etc. It will have a cook stove, small heater/fireplace and refrigeration. It will have the usual holding tank (for grey water only) and on board water storage. It will be insulated for winter use.
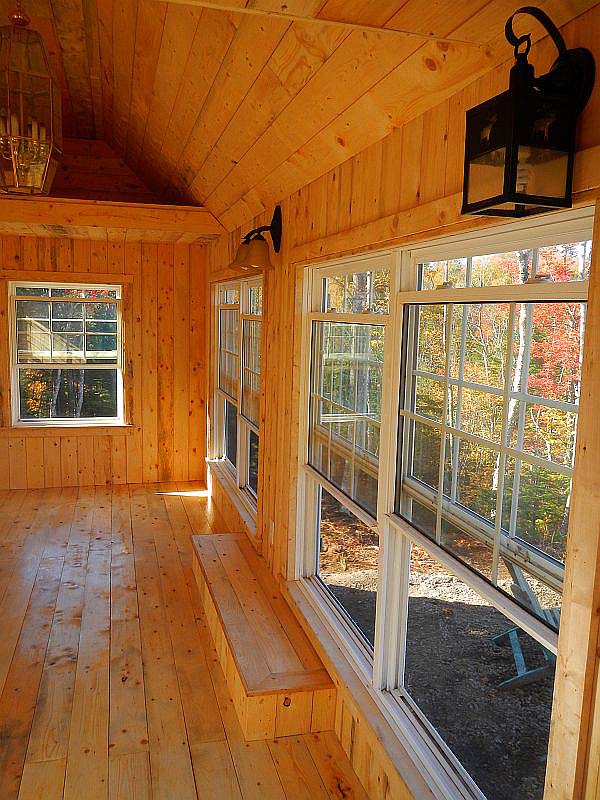
The hope is to have this rolling example completed for under $10,000.00 which brings us to an important question. Can this sort of structure be a solution for affordable temporary housing? That is housing that can be placed where the need is either short or medium term. Can these structures be used as temporary rentals, much like porta-potties are? The XPC will have all the reasonable comforts that are needed in an attractive package that says “home” not “trailer” hopefully.
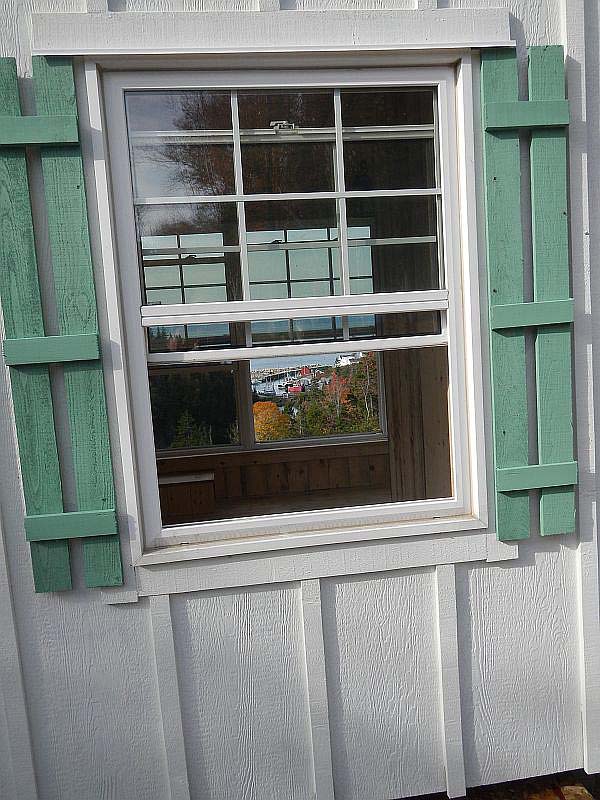
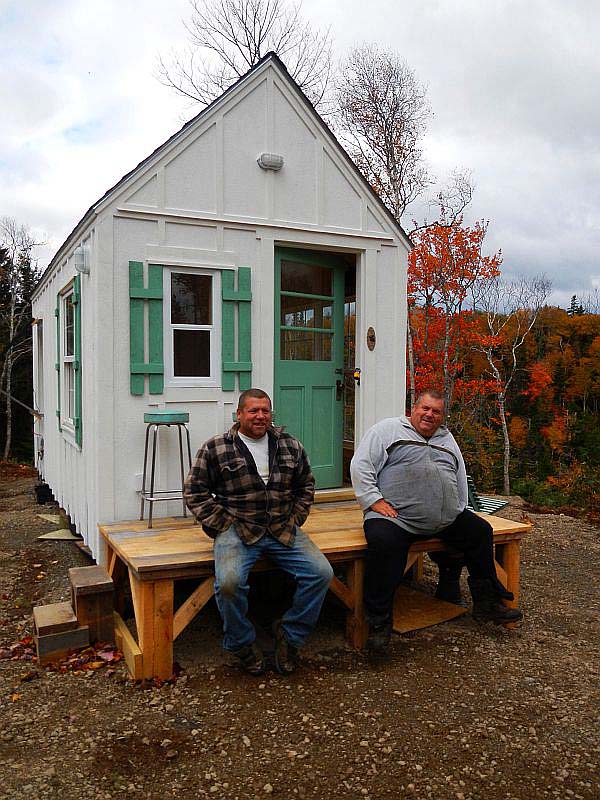
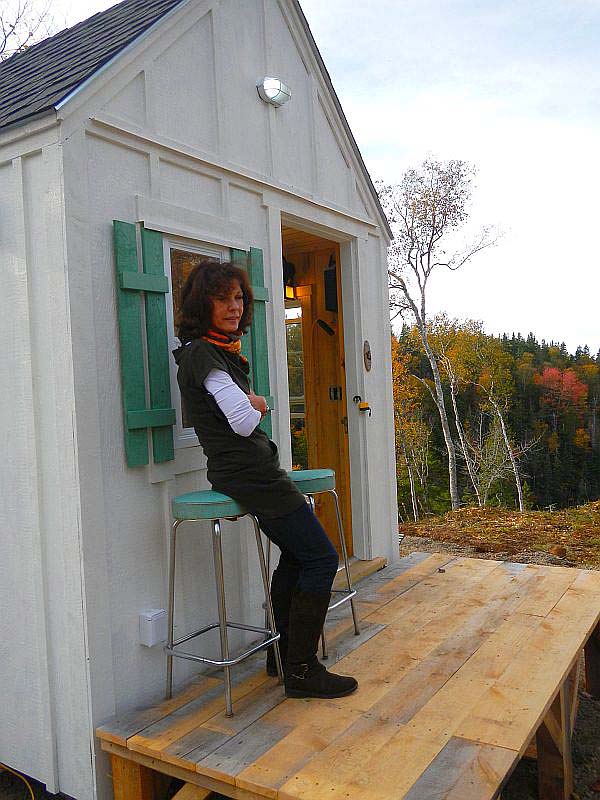
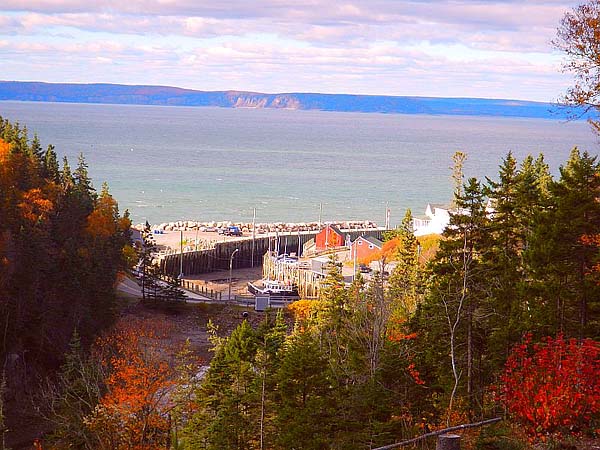
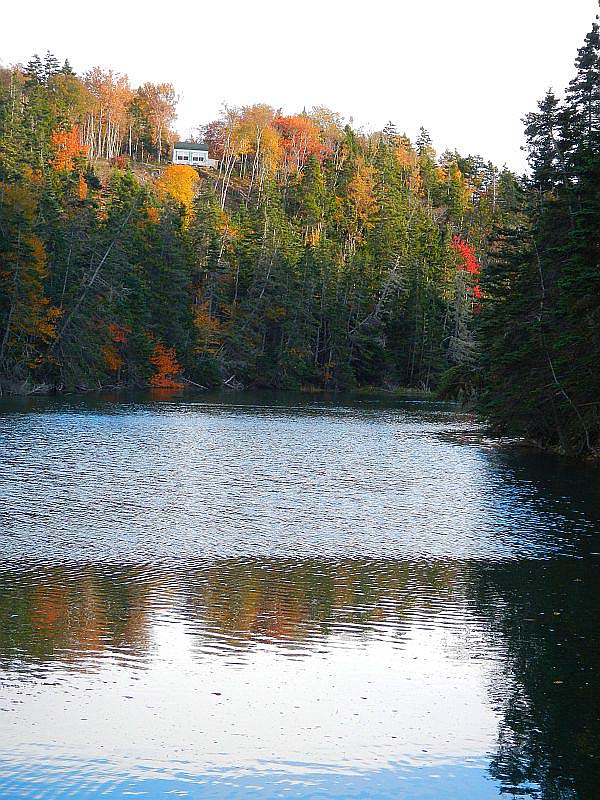
I love all the windows! Good luck on your project.
If by “the location will be revealed as time goes on,” you mean, “we don’t want official busybodies coming around asking questions,” I guarantee that someone will be able to pinpoint your location from the last two pictures. Just saying. It’s a gorgeous spot and a gorgeous house (windows! so many windows!) and I would hate for you run into red tape b/c some nebnose recognized the spot and ratted you out.
The local officials know full well what I am up to. they simply don’t have the will to take me, and this project on. they know I will slaughter them in court,the press and politically if it comes to that! We have history!
BTW , I love the good fight…..: ))
Great project, however the first thing I noticed in the photos are the assortment of lighting fixtures, none of them match nor even resemble one another in style or color, ok the two on the exterior are the same… is there a reason for this?
Yes, the lights are a little nutty, especially the chandelier, totally out of scale but a crazy $10 thrift shop find. Had to do it! And it only uses 40 watts. the rest just followed the rusty tin moose and his adventures….plus they were 50% off!
I agree with your desire to build on a travel trailer frame and have it be an RV/travel trailer. The the main crit I have had with many tiny house plans and designs I have seen built is that they are built too heavy. It takes extra work to build light and strong but it will be worth the effort as it will be more easily transportable.
My wife and I are beginning to prepare to downsize as we are getting older and don’t want to take care of as much stuff, yard, etc. and are needing to minimize expenses such as utilities and taxes. While we are thinking of finding a small rural house to replace our big rural spread, we will need several workshops. One for a fiber studio and one for wood working. We’ve been exploring building several tiny house shells on wheels for these shop spaces. This will accomplish 2 things. 1st. is they won’t be a property tax target (or much of one). 2nd. is that we may want to move again and all we would have to do is hook the shops to a truck and move it all to the next place. I may build these shops here before we move from this place.
Best of luck on your project.
I love the look and feel of it, inside and out, and what a pretty setting.
Yes, the setting is fabulous, and a bit of an unrealistic expectation for many. I am just lucky to have this. However, many small sites, unsuitable for conventional building may be okay for tiny homes or at least unconventional dwellings that can be built outside local laws.
If you’re building on a trailer just to skirt the permit requirement, why go wideload size wide. The single trip permit in Ontario is $100 is I’m remembering correctly. Not sure what it is in B.C.
Or you could really stretch things and register it as a hay wagon. Flipping thru the Ontario highway act, there’s not limit on width for hay bail trailers. If you ever had to move it, you could just put a bail on the back bumper. B.C.’s online code was too clunky to search.
I have heard this varies with location. It seems where I am that if it is a “horse hauled” rig it can be 12′ wide and any length…..
I like it *very* much! 🙂
This looks great! Love the windows – makes the sight lines longer and brings nature indoors.
Love the windows; so many small spaces also have small or limited windows and I NEED LOTS OF LIGHT! While I can understand the portable need to eliminate permits, I personally need to be in one space even paying property taxes. Home is where my cats are and they do NOT like to travel.
This wouldn’t work for me where I live since you cannot live on a trailer on residential property, such as a trailer in your side or backyard. I’m in Ca where the government loves to control its populace for ‘its own good’. I love what you done though.
put it on blocks and close in around the bottom. My county will let you have a non residential, auxiliary building of 200 sq ft with out permits. Now meeting non residential means no toilet hook up, no problem, use a composting toilet. Once you know what the code is, its easy enough to get around it.
Where I live no buildings allowed w/o permits – no carports, no temporary buildings, no trailers. Nothing.
same with us – NO – zero – trailers even to store or park on property in our Ontario municipality.
we have started process of meeting with municipalities to appeal – this is after all the wave of the future – hope reason reigns
This is also true for where this RV/Trailer is being built. They are only allowed in certain development zones and not as permanent living structures.
I hope the owner has obtained one or applied to the County to have the Bylaw amended (which could have a strong argument to be amended)
It could be placed in a campground, which is much better than nowhere.
Love the interior shots. And the windows are wonderful like everybody else has said. Look forward to seeing updates.
It is beautiful, wish the best for you.
Looks great. I am wondering what kind of solar power you have and how much will it run? I thought solar panels were terribly expensive. Are they included in the price you quoted for building the tiny house?
we just bought 120 watt panels for 180.00 each which is really cheap these days,that is 1.19 a watt compared to 6.00 a watt we paid about 8 years ago!!So solar is very affordable finally
Ron, Where did you buy your $180.00 solar panels? Love the Look of your home on wheels.
we bought our panels from a company called cyclone green from vancouver island british columbia ,I have seen other places as well at similar prices,solar is finally affordable!!!
Fact is , I currently have a 45w CTC panel and it is too light, with the low winter sun to keep the 150lb DC battery charged. Going to 100-200w panels in the spring. I’ll use the old one on my tool shed!
I like your goals for the project, but getting the laws changed would be even better.
do you plan to travel with it? Becausee here in AZ you can’t have a travel trailer on your own land longer than 3 months. I hate the stupid laws about what people have to live in. If anyone knows how to get them changed, they’ll be heroes to a lot of tiny housers!
I was wondering about the time limit here in Az! I have 3 parcels in Seligman and we joked and said every 3 months we could unhook and move to the other parcel lol
Good plan. Just get a PO box to keep your mail in one spot while you bounce around. It will also keep you from getting stuck in a rut by changing perspective and neighbours 4 times a year.
In Mohave County, AZ. you can live in your RV on your piece of desert, but must get a permit each year. 🙂
Love the windows and the look of it. Wishing you success.
I must admit, I sometimes wonder why I wouldn’t choose to buy a travel trailer, rather than build a house to be a travel trailer. Still – its a lovely little house. good luck with your plans!
Simply put, this, from my perspective, is just more fun….and it is uniquely mine. Not a cookie cutter thing, and probably just as cheap.
Travel trailers are not as well made and they outgas toxins for years after purchase. Just sayin.
OK Kent, Tiny-housers; At the risk of stepping on some toes, this is exactly the wrong way to go about siting and executing your tiny house.
I’ll explain.
Kent – there isn’t a week goes by when you’re not featuring a Tiny House in a landscape, yet nobody considers what the insertion of a home in a wild landscape does. In a more historic period, the home was small and made from locally sourced materials such as sod, logs, clay, cobb etc. The homes were modest and the materials blended into their barely diminished context. This Tiny House does none of that. If you’ve moved to the woods in your Tiny House, you have an obligation not to ruin the impression of wilderness – and it’s easy to do.
The Tiny Home featured here is installed along a ridge line, painted in a non-natural contrasting color in the midst of a huge gash of cleared forest running down the hill for everyone to see.
This is bad for a number of reasons:
• You’ve become prominently notable to jurisdictional authorities.
• You get to enjoy a huge view, yet you’ve destroyed the view of the wooded ridge for everyone else. Would have been far better to selectively remove just a few trees to open the view to the windows you look out most often. Better to paint the house in colors that blended into the woods so you remain invisible to the rest of us.
• Any landscape we experience is enhanced when it reveals itself in layers. Think of any natural place you love – it washes over you in waves. If you step into a landscape context and you can take it in all at one glance, you’ve lost the value. Don’t clear-cut your property to experience the “view”. You will lose all the pleasure of the changing view as you explore the site. And it will look like stink.
• Imagine too, that you’ve inspired a number of folks to follow your lead and install inexpensive homes all along that ridge line with the subsequent gashes of clear-cut forest running down the hill. Think how inspiring a suburban row of tiny houses with their subsequent individual expressions would impact that wilderness. What’s that line from the Eagle’s? “Call a place paradise – kiss it goodbye.”
• Codes of ordinance exist for a reason. How deep do you need to drill your well from the top of that ridge? Is your septic field going to create problems downstream?
• Context. A coastal cottage is romantic, but this isn’t the dunes of Nantucket or the cliffs of Newfoundland. Better to have taken your building design cues from the harbor style marina buildings at the foot of the hill and at least build a sense of community.
• Lastly. The Tiny House movement isn’t going to build a strong foundation if we keep building as cheaply as possible. A primary positive of a tiny house is we get to use small amounts of quality materials and quality construction and great design to build something lasting and sustainable. You only need to visit some abandoned mobile home somewhere to know where a cheap unloved structure ends up.
I could go on, but you may be getting the idea.
If the Tiny House community can’t insert themselves into their context with more thought and consideration than a developer, all the places we love are lost.
Tell me I’m wrong.
I agree that the best structures are the ones that are a part of the landscape, not IN it. The great architects understood this, and their buildings reflected that.
I totally agree, Mike.
There was a time once in Michigan when I could paddle a river and not see a soul. Maybe the occasional tent or two at a campsite along the bank. Now, with the exception to zoning ordinances that gives property owners the right to park a tiny house way too close to a river or stream, the view (and probably even more environmentally) is spoiled.
Camping is not too big an issue because the tent, camper or even tiny house must get a camping permit for use on state land. And must move after I believe two weeks. Although they can move a short distance and then come right back, having to move and get a new permit does slow down the abuse.
The bigger problem is that property owners along a public navigable waterway are now able, with a tiny house (calling it a camper), to abuse the ordinances that were put in place to protect these waterways.
I live in Northern Michigan, not far from Ontario. I spend a lot of time in Ontario. I see Ontario going the way of Michigan in the misuse of natural resources in so many ways. Take a look at a community of campers (tiny houses) along the Spanish River just south of Hwy 17 and just upstream from Espanola Ontario. This private property is rented by the owner in small lots to camper and tiny house owners. There must be at least 20 of them all in a string along the river. The only rule is that you must be on wheels. Every single one has an outhouse. The ground is so wet that in the spring the water in the outhouse is up to your butt. There is nowhere for the waste to go but into the river.
Well said. For anyone planning a cottage or tiny house. Think of your environment and neighbors first.
Mike and Peggy, it’s obvious that you aren’t thinking of “your neighbors” on our planet? Not everyone can afford a terribly wasteful McMansion (resource-wise and energy-wise), but affordable, small housing is so very needed for so many in this world even if it interferes with “your” views.
Don’t be like old man Potter in the movie, “It’s a Wonderful Life.” What’s wrong with helping people get out of the slums and into small, decent homes? The working rabble are just as human as you are and deserve a roof over their heads, even if it is the size of a small cottage or trailer.
It’s a shame that so many are worried about their property values instead of their fellow humans on this rock of ours!
David and Kent, keep up the great work! And, David, please think about replacing some of those diseased trees with fruit and nut trees. There’d be a lot less hunger in the world if we had more fruit and nut trees and a little less oak and pine.
Interesting to read everyone’s thoughts here – great input. I live on Vancouver Island and we have many beautiful lakes and ocean side places to visit. I feel very fortunate to live here. I remember as a child, and young adult, the small quaint cottages that dotted the shorelines of these lakes and ocean side, these cottages were unobtrusive and charming. I spent most of my childhood (during summer months) with family at a lake on Vancouver Island and enjoyed the quietness and beauty there. We now spend our holidays on a remote wee island off the coast of Vancouver Island, it is known for its small cottages (with outhouses), old growth trees and rare ecosystem. Times have changed. The small cottage has been replaced by mega mansion. I am startled at how many huge homes have gone up in place of where a small cottage once stood along shorelines of our lakes and ocean side. Big old trees were cut down to make room for these huge homes, concrete replaces green space. Most of these homes have more than one washroom, laundry room and dishwasher. What happened to the simple outhouse ? I believe small homes on wheels are wonderful and a relief to our environment. They are beautiful and certainly leave a much smaller carbon footprint than these large homes. I would rather look upon a tiny home on wheels than look upon a mega mansion. What a great idea to have a small home that can be moved – can’t do that with a mega mansion at the lakeside.
You are far from wrong! I have been a proponent of small, well designed housing for 40 years. As much as I enjoy the visuals and some of the more creative ideas, there is much to be concerned about here.
This intense theme promoting avoidance of all codes,governmental oversight and “The MAN” with little discussion about many areas of health, safety, and basic responsibility that each “Tiny House” person has to all the people you will come in contact with(from transporting to visitors) and the community around you when you stop.
Where is an ongoing(it must be) discussion about the problems encountered in the merging of two highly regulated industries (Housing construction and transportation). What does anyone here know about the following:
1)Trailer construction, axle ratings, axle location, tongue weight, etc.
2)Weight of your house(don’t forget your furnishings, you & guests, and ice and snow)
3)Strength of all your materials.(exp.:Why is most Pine sold today, not as strong as Pine from 70-100yrs ago?) How do lumber differences compare strength?
4)How do smoke detectors differ? carbon monoxide? wood stove,propane heat; HOW do you keep from killing yourself? or the family you just sold it to?
5)How far does your electrical box need to be from ????????clueless.
6)What are you going to do when you find out how your composting toilet works and ??? what do you do with it? move???
This list could easily be 200 things never discussed here.
Did you know there are codes manuals and flip charts you can buy at Home Depot and Lowes (National Standards)? Did you?
I have “been there before” with most of the issues. Composting toilets-15yrs experience. Great
Construction is miniaturized conventional, 2×3 vs 2×6.
All other stuff is based on code….loosely.
Wiring is conventional 110.
The weights, etc are less of an issue. This cabin can be hauled by a farm tractor legally. Since it is not a transcontinental rv this is just fine. It can also be transported by lowboy to any location without registration or restriction.
OK, I will comply with your request and tell you that you are WRONG. You have many good points but consider these alterrnative views.
*Hopefully Nature will soon reclaim some of the clear cut area around the house, so it more comfortably fits into it’s environment. (and yes I would paint it to to look more like the trees around it)
*Composting toilets do not require septic fields. Using large quantities of fresh water to remove waste is not really the best way to handle the pee/pooh dilemma of human existance. Flush is convient not efficient.
*Codes are an excellant guide but are NOT definative engineering solutions to every situation. Codes are written by insurance companys not innovative enngineers. They make excellant guides for eliminating poor solutions, but unfortunately also restrict superior solutions.
*Cheap is good! By cheap, I mean minimal material maximum function, not necessairly inexpensive. His windows appear to be minimal materials (double glazed plastic frame) but not inexpensive.
*You are 100% correct the small house movement needs Quality materials but often this can be achieved by repurposing materials. For example, old pallets are a source of excellant inexpensive (or free) high quality wood (often oak). The utilization is more labor intensive but the cost of materials is reduced.
*Commercial mobile homes tend to have poor quality materials and workmanship, but they do have superior space utilization.
I think we can both agree that building a small house actually requires more thought and care of construction than a larger home. The movement would fail if it were just replicating The Little Rascals Club House. The movement is growing primairly because of superior solutions, not because of inferior workmanship and low materials cost.
There is a composting toilet.A nature’s Head unit. The windows are recycled and were dead cheap! as was the frame, wheels, axles etc. The “clear cut” was milled to make the framing and planking locally. The trees were spruce and were dying from bug infestation and were salvaged for this use. They would have died in a year or so and been lost otherwise. The trimming was saved for use as firewood later. The paint is to replicate a traditional Northeast seaside cabin. Sorry it does not suit everyone’s idea of perfect but we love it as is and it suits the place it currently lives.
To big brother! “If you’ve moved to the woods in your Tiny House, you have an obligation not to ruin the impression of wilderness – and it’s easy to do.”
No one is under obligation to do anything on their own property. If you want to suggest it all sounds fine but nothing here gives you mother natures moral superiority patrol leader badge.
Just saying
I know where it is. But I couldn’t bear the thought of revealing your location. Sleeping would be a problem, and I would feel a sense of dune. I mean doom.
When you see the final incarnation, this summer I hope, you may just want to sleep there for a very long time! You have to see this place in real time to get the whole scene! Photos do not do it justice.
I love the light.airiness and the feeling of space. Good luck in the future.
Great idea. Now how do you keep the neighbors from ‘ratting’ on you?
In Nova Scotia, not Queen’s County but??????
Would love to see it when a nor’wester is a blowing .. or a sou’easter . . you are exposed to both on the Bay of Fundy . .
Great use of the gorgeous wood inside! And I like your use of recyceld light fixtures 🙂 I get why they don’t match.
I do have to agree with Mike on certain points too- painting it white, right where it’s highly visible, is not a low-key “don’t notice me” mode. I would go with the colors of the trees, etc. When you start cutting down trees you also open up the area for erosion and mud slides. I would start planting something right away for forstall that.
Very good points Anna plant before erosion becomes a problem. Perhaps the white blends in better in Winter but I think painting the house with a tree mural would be really cool.
Slides are unlikely. All rock. There is a whole undergrowth coming up now. The trees cut were diseased and were used in the construction. It is painted as it is to mimic a traditional northeast cabin. They were predominately white with green trim.
Kudos on your X-Permit Cabin experiment. It is just as cute as a bug. I hope it works out well for you.
Building on a wheeled frame what is in essence a custom travel trailer does in most jurisdictions exempt you from the attentions of building codes, permit fees and inspections, which only serves to cause delays in construction, and if you engineer it safely, do VERY good construction drawings, take MANY photos documenting every phase of construction and stick to a philosophy of generally exceeding site-built structural, electrical and plumbing code requirements, as well as ANSI requirements for travel trailers, you should be fine from that standpoint. Obtaining variances is still a possibility in most jurisdictions, although it is a hassle to be side-stepped if at all possible.
If you find a place to park it permanently, you can put it on piers and remove the axles if you so choose, and call it a storage shed or playhouse and avoid a lot of zoning hassles, while retaining the option of jacking it up, re-installing wheels & axles and towing it away, and selling it anywhere in the country. The whole idea is MAXIMIZING your options and MINIMIZING hassle.
As an architectural designer, the one thing that bothers the bejesus out of me about the Tiny Home Movement is the overwhelming penchant I see for sacrificing “livability” and “functionality” and ease ((and cost) of construction on the altar of “Cuteness”. This is exacerbated by an apparent fetish for the “My tiny home is “Tiny-er” than yours” conversation. What exactly is the point of that?
It only makes the rest of the universe question the sanity of someone trying to live in 135 sq.ft. when they could live more comfortably in 192sq. ft. for the same amount of labor and maybe $500 more in materials costs, and quite possibly little net loss of “Cuteness.”
In looking at the X-Permit, I absolutely love all the windows. But I would wager you are going to have one hell of a challenge installing a workable kitchen and bath in there without having some of those below-counter-height windows show up as a headache, i.e. a real limiting factor in your layout..
I am finishing up my first Tiny Home now, built on a 26′ travel trailer frame with 192 sq.ft. of livable space. I also purchased a 37′ frame for $800 for my next project, a 368 sq.ft. 2 bed 1 bath
contemporary cabin with a sleeping loft & alum. frame slide-out porch floor and hinged tilt-up porch roof. It can be enclosed with de-mountable greenhouse panels to create a passive solar
As to the zoning problems, I am also consistently amazed at how few commenters “think outside the ‘town’ box”. I live on a 2 acre unrestricted rural property a 12 minute commute from the city limits, with my own well, 2,500 gallon water storage tank, and septic system, and nobody can say diddly squat about trailers on my property, as long as I don’t exceed minimal county restrictions regarding septic system capacities. Just something to mull over if you are thinking of going tiny and sustainable and don’t absolutely have to live in the rat maze to make a living. I used to have a 25 minute commute from home to work while still within the city limits of Phoenix. This is a WAY better lifestyle.
Aaaargh.. “to create a passive solar ROOM” I found a source for 1/2″ thick 3′ x 4′ black rubber stall mats that can free-lay on the floor of the “porch greenhouse” and soak up the sunshine, creating a solar furnace that could possibly heat the whole trailer when proper vent fans are utilized. I’ll let you know how that works.
There are some basic tenets to keep this “legal”.
1- It is always “under construction”, as a travel trailer, on my land
2-It “always” will be a mobile unit, IE travel trailer
3-No matter what laws may come I can always find a way to circumvent them. In the boxer’s vernacular, “weave and bob”.
4-Anything is better than capitulation to laws that are inane.
The counters, kitchen etc will be on the wall opposite the “grand” ( but recycled) windows. These will be basic.Think “breakfast kitchen”.
We have purchased another frame, 37’this time! The next move will be a “utilities” trailer featuring storage, shower, washing and cooking facilities and other necessities that you don’t have to “sleep with”.
This one will be close but won’t have the best view but will have the functionality necessary to make the two units a year round possibility. It will be cut to size once we figure out what will be necessary. I think 18′ should do it, with a nice porch.But who knows? Plans change!
Best to all
Simply beautiful. I love the windows. I am looking at all ideas and yours is the most pleasing. I want my daughter to have a place of comfort when she needs her own space.
Agreed, a pretty sweet space for a single person who gets it! Congratulations to your daughter and you!
You are very kind & empathetic to be so respectful of your daughter’s needs. She is very fortunate.
I love it
Intelligent debate all round.In Andalucia south of Spain police are now forcing motor homes etc, off coastal areas to make them go to camp sites or hotels to increase the local revenue. Seems to me the best way for all of us to proceed is to find safe gardens or zones using a screen -and clean- approach. Keep camouflaged where possible! How about an international register of people prepared to accommodate small homes/vans caravans to create safety and reduce impact. As professional readers have noted humans tend to spoil the most enjoyed areas by clustering eventually. Then the magic so wonderfully ceated at first, is lost. Love this site, Luck all creators!
It seems a common thread throughout the Tiny House comments: finding a place to put it legally, for any amount of time! It seems it’s getting harder to find either a place to rent or buy without onerous restrictions. I’m all for intelligent environmental care – correct composting of sewage, correct disposal of greywater and so forth, but it would also seem we all have a fight on our hands, whether we want one or not. It all comes down to something that our former president George Bush Sr. signed. It’s a world-wide agenda for 21st century implementation and it’s called Agenda 21. I wonder if many of you have even heard of it. But I’ll wager you’ve all heard of Green Spaces, Wilderness Reserves, Sustainable Development, Carbon Footprint, Green and so forth. All of these words sprang from Agenda 21. What does this mean to us Tiny House folks? It’s all about government control over private property rights and taking them away from us via ever-restrictive building and zoning codes. Here in my state of Vermont, they are creeping in ever more quickly in the guise of Smart Growth (and funded by government grants that make the towns salivate and lose their common sense). I know it all sounds soooo Tin Foil Hat, but if we are to hope for a future of Tiny Homes being able to park anywhere, we need to know about this and fight it every time we see it being promoted by our city councils. It would behoove everyone in the Tiny House movement to become well-versed in just what Agenda 21 is and means to us individually. It is frightening.
I love your little house. I have several homes and plans bookmarked and am morphing them into a design for our own home in the future. I only hope that we will be able to actually live in it somewhere.
Most jurisdictions are “complaints based”. Build/place your structure out of sight. Get to know and love your neighbors….no matter what!, and be a positive influence in your community and I’ll bet you will have no problems.
I love this tiny house and would want one right away.
Can you pull into an rv park and travel with it?????
The best answer is “sort of”. It can be towed, but not as easily as a conventional cracker box travel trailer. It is more designed to be a so called “park model”. More a “stabile” than a mobile….
Thanks to all for your comments and observations. I admit personally that I am moving forward from a point of privilege and desire, and not necessity, with XPC. This does not mean it is not a very real experiment in small living. Maybe I am a good candidate as I may be moving from a very large house to a very small one ,and I will see how that works and I will keep you posted. I am trying to do everything as economically as possible, utilizing local materials and labor and recycling materials whenever they can be used. Most of all this exercise should be fun, fruitful and positive, at least I hope so.
Here is our last project: http://tcape.webs.com/
This may provide some perspective.
Really found myself flopping back and forth on this post!Who among us wouldn’t love this location and the views it provides, but on the other hand I can understand the comments about the environmental impact that goes along with it.Still processing it!
There is no “environmental impact” to consider. Seriously, this is in no way an issue. The white spruce trees removed were diseased with a beetle infestation and would have died and blown down, and consequently would have certainly become a fire hazard.
I have been a forester here for about 50 years. I understand white spruce, the species in question like few do. It will self regenerate, balsam fir first,as a shelter wood, then spruce, in a few years. There are thousands of natural healthy seedlings now on the site.
I noticed on route 9 in Maine, a couple of days ago, a paved road section, abandoned for a new routing 3-4 years ago is now a carpet of spruce. You simply cannot thwart this species. Think “weeds you can build a house with” and you will understand.
I don’t understand why people are building the “Tiny Houses” out of wood instead of aluminum. The old “Avion” and “Airstream” trailers are magnificent.
Every single mobile “Tiny House” is essentially a heavy house trailer. A big camper. My twenty year old “Airstream” is better and lighter and much cheaper.
I can see the efficacy involved in bolting a 24 foot Tall Insulated shipping container to my “Big Tex” car hauler trailer, but I just can’t see the reasoning behind putting a heavy box on a broken down camper frame.
Please read the preamble. You will see that the intent is not to tow XPC regularly.
The facts are simple:
1- smaller is cheaper, usually.
2-If that is better for you, fine.
3-If it isn’t, that is fine too
4-Otherwise, live with what you have or can afford.
I Would Love to do the same thing. Can I get a copy ofthe plan. I own a spot in Port Latour NS.
Is the cabin now for sale?
Hi Tom
This one was a “build as you go” thing with no plan other than to build around what you have for input parts such as a trailer frame, windows etc. I would be happy to talk over building one for you. Your needs, resources and the above would dictate how much it would cost. Have a look at the website and go through all the photos and you will get a pretty thorough idea regarding what is involved.
http://www.xpermitcabin.webs.com
Thanks
David
It’s a lovely little house and I feel that it has handily achieved the original goal…as an “x-permit” structure. While it may not be optimally sited it CAN be moved(!), and what has been clear cut will begin to look better in a few years. Did I miss which direction it faces? I’d like to maximize solar gain and protection from harsher weather. A shame about the clear cut but everybody’s doing it…on my property cutting down the one tree that is EXACTLY where my tiny dream home needs to go will break my heart…but go it must.
My property is a small wooded, stony grotto, behind my family’s summer home at Greenwood Lake, NY. Having owned the property since the 1880’s we are current on local code and this house would work for me, boat and travel trailers abound. The small promontory rock my tiny home will be built on overlooks the valley behind our property; with some muscle it would be possible to wrestle a trailer frame to the site.
I plan on using our beautiful stone and wood outhouse which has been in constant use as the ” powder room” since our first bathroom was installed in the ’20s…but the tiny home will be comfortable for single me, electricity (minimal use only), fully insulated…large bottled water, sink (small gray water tank), camping stove for cooking. I have a small period wood stove from the basement of the lake house which will be back in service after 60+ years. A loft for sleeping or storage and a comfy pull out love seat by the stove.
Ideally, I want the home to look as though it’s been there since the big house was built in 1902. Now, how do I afford this? Having just gotten back to work after a forced hiatus it will have to remain a dream for a little while but God willing I’ll maybe be able to realize it someday soon.
Thanks
I inquired of the city”permits”dept. about the allowance of a”tiny house”dwelling on my home lot(almost an acre)here in WA and was told of all the sewer/water restrictions that would have to be satisfied before issuing permits (but “variances” could be applied for..?) Lots of paperwork but might be worth it, if only to set a precedence and open the way for economic housing hope for the future! Getting around/working with building/transportation permits/restrictions may be the most challenging aspect of this Tiny Home movement, when all is said and done!Is there someone with the soul of a “rover” that would like to take this on and create a reference”blog”?
These have been wonderful comments, and really most like an exchange, which the small and tiny house movement really needs to engage in at this point in time. After all what good is it, to get very interested, invest in building or having built a beautiful and functional little home, but find that there is no where legally to put it; Therefor the comments and suggestions of the last person, Ivana Grace, make a lot of sense…create a reference blog, which could highlight and catalog the experiences of those trying to set up, offer suggestions and maybe start a grass root movement of people recognizing the need for changes in the codes and able to collectively put pressure in the direction of accommodation and change. Thanks all.
A shame about the clear cut but everybody’s doing it…on my property cutting down the one tree that is EXACTLY where my tiny dream home needs to go will break my heart…but go it must.
http://www.kabin.com
Could you point me in the direction of the code or the govt office that deals with the codes for these homes in BC, Canada? I want to a tiny mobile home very similar to yours. Will have a composting toilet for sure. But I need to have electrical heat and AC as I am sensitive to gas/propane and have an illness that requires I have sufficient heat as well as AC even in Western Canada. I would like to be able to put it on someone’s land (rural), as well as have it fit with the electrical hook ups of an RV park, and maybe at a national parkcampground as well.
I would be so so grateful! Thank you.