While on vacation Royal saw this little house in St Anthony, Idaho and shared it with me.
Wendell Greenalgh is the builder and owner. He said that a number of years back he had been part of a crew constructing a new home on a site in Colorado. There was already an existing home on the site that needed to be removed. Wendell stated that he was able to recover enough lumber from the older home to construct this small house.
The house is 16′ x 16′. The top floor is a bedroom and bathroom. The ground floor is is the kitchen and living room. He was trained in stone masonry and concrete work so he also built a basement under the house. There is a balcony and deck off the 2nd floor level. He said that grandkids like to sleep on the deck or on the grassy lawn. The house is sited adjacent to a canal, so they can stand in the yard and go fishing.
Wendell stated that the bicycle is his exercise program. On the day of the photos, Wendell was replacing some cedar shakes on the home. He and his wife absolutely enjoy living in their tiny home.
– Royal

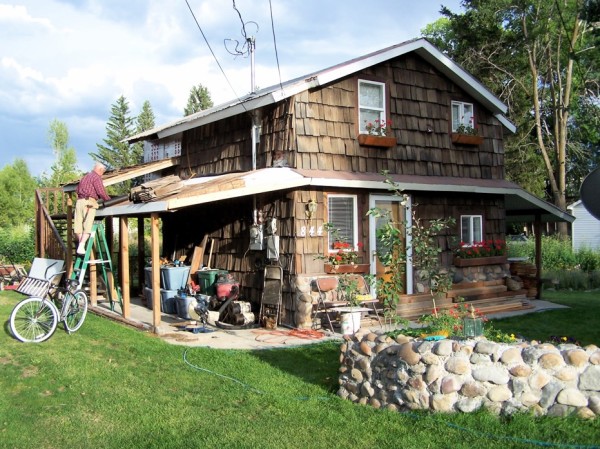
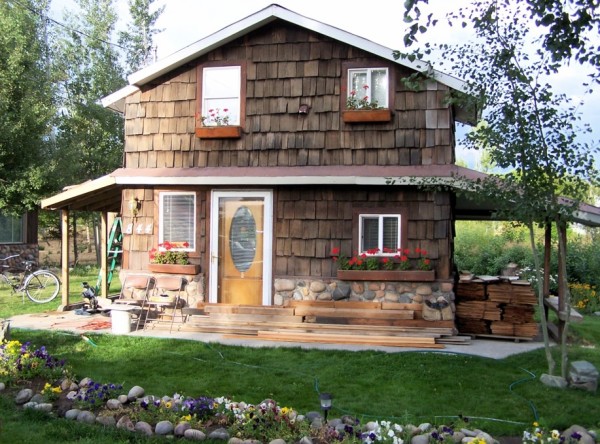
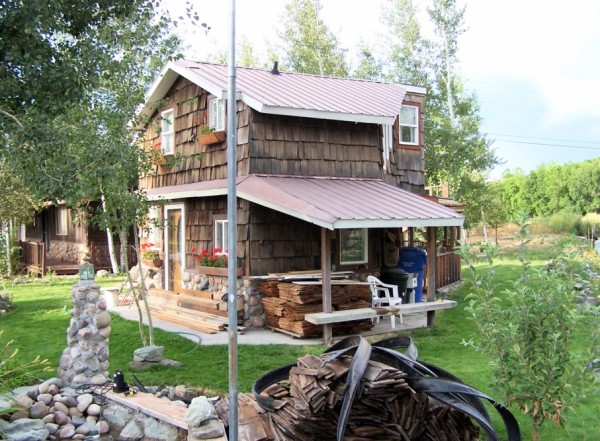
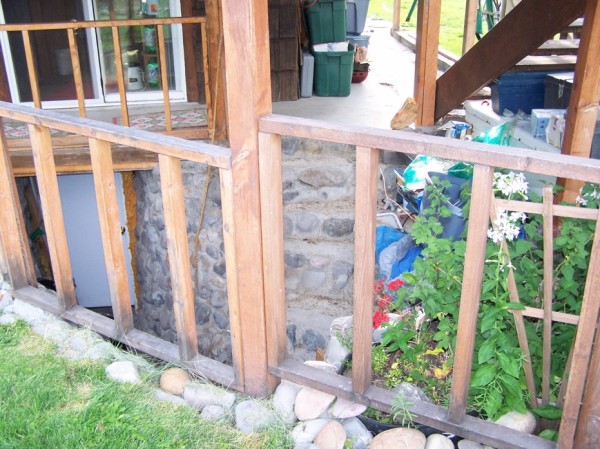
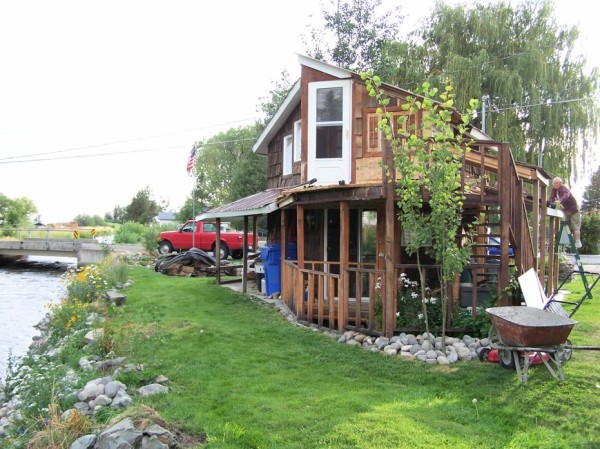
Oh my squee! I love this! It’s a 15 on a scale of 1-10. Congratulations to Wendell and his family, a brilliant downsize, I wish it was mine.
I really like this house but would love to see some interior photos and the basement too.
I have the snail mail address to the owner and I will write him and see if he will share some photos with us. Royal was not able to go inside and get pictures so I do not have any now.
Please furnish the floorplan for this house including the basement. I want to build one JUST LIKE IT!!!! Interior pictures would be great!!!
Please send the floorplan and interior pictures of the Greenalgh tiny house. I want to build one JUST LIKE IT. Thank you so much.
WHEN CAN WE PLEASE GET A LOOK AT THIS FLOORPLAN AND, MAYBE, SOME INTERIOR PICS?
Love it! This is what I picture in my mind when I think of a little homestead in the country.
Norman Rockwell would be pleased.
Sweet. That’s the kind of tiny house I’d like. I like the fact that it is all recycled materials, and looks very comfortable. In the west, too, even better. I just need to find a fellow handyperson to help me build!
A++ from me. Clearly an abode where the upscale Hobbits reside. I believe in taking from nature as needed, but very much appreciate the forethought and ability to pick on nature only once for the resources (re-using). Good job.
My cup of tea! Hope to see some interior shots in the near future if possible.
Awesome little home! And, how clever that he was able to use reclaimed construction supplies! Great job by Wendell. I’d love to see the inside as well.
Excellent job by Wendell & fam! Would like to see a basic floor plan of all three floors. Thank you.
Pleeze give me info on this house!!! I love it and I’d like to see a floorplan, including the basement and, of course, the upstairs. I’m alone and want to downsize on my farm. This would be perfect!!
Do we have anymore info on this house yet? I hate being so anxious but I love it and I’m hoping to build my house by January. Thank you
Please show interior pictures and floorplan- including basement. If not possible can you give e-mail or website? I want very much to see more of this house as I’m ready to build but still looking. Thank you.
Has there been any photos uploaded anywhere for the inside of this house yet? or a floor plan? Looking for a good floor plan for a 1 bedroom. This one having a basement would be a plus – I would love to have a root cellar.
Thank you