Walt Barrett President of A to Z Global Marketing Inc. has designed a Micro Home that he wants to make available to everyone at a very low price.
Walt states that the way things are going, a lot of people are going to need small affordable homes.
We built the model home ourselves stick by stick just to show people we knew what we were doing.
We want to start mass producing small homes, we added a lot more space up top by using the Gambrel roof in our design.
We have 128 square feet in the 8′ x 8′ micro on two levels. The home comes complete and ready to move in, with solar electric lights, shower, compost toilet and galley. The price for the unit is $9.995 and will be massed produced and can be shipped just about anywhere. We will also offer a precut kit at a much lower price.
We also offer a 46 page set of plans on CD for our 8′ x 16′ model with a full cutting schedule including all angle saw cuts and a complete bill of materials all on a CD for $495.00. These have been completed by a pro.
To view Walt’s website and a few of their products click here. Walt also has a movie that shows the construction of the 8′ x 8′ Micro Home.
If you enjoyed this post, subscribe to our feed
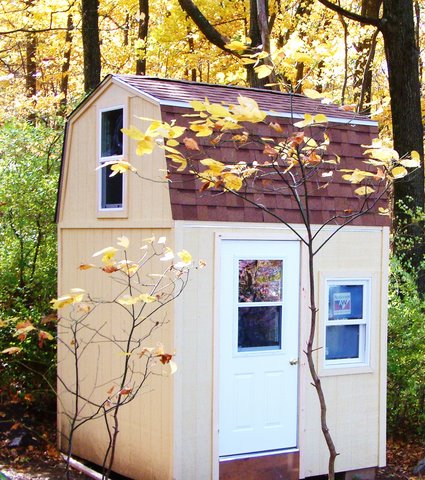
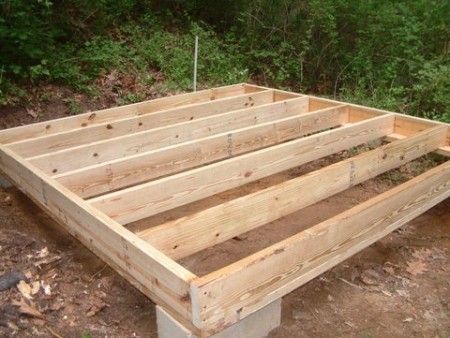
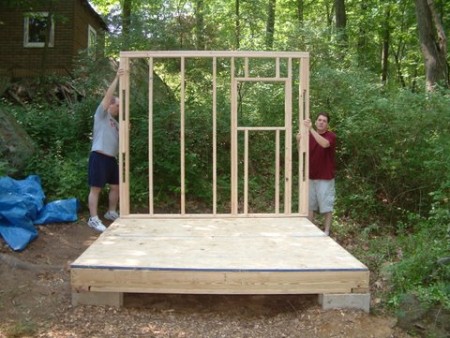
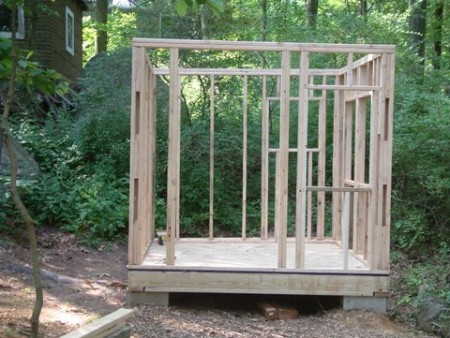
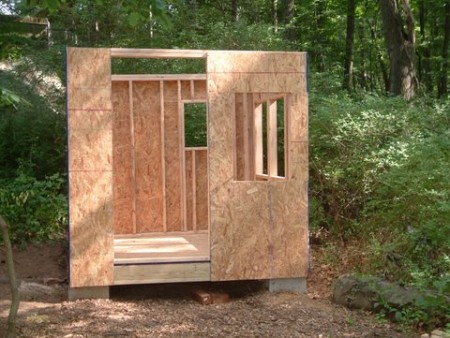
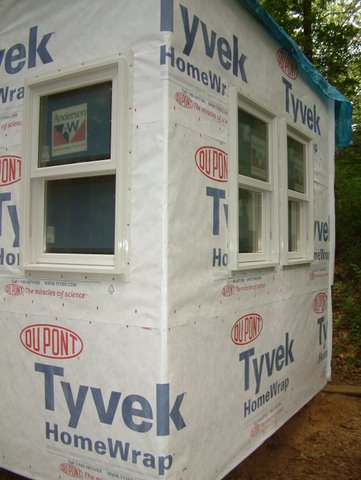
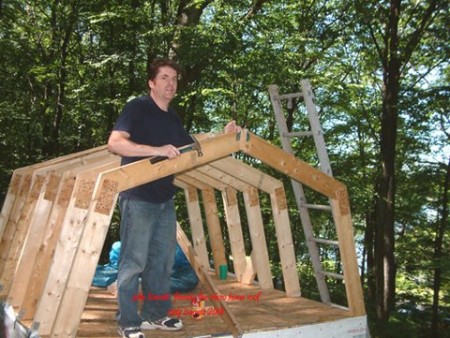
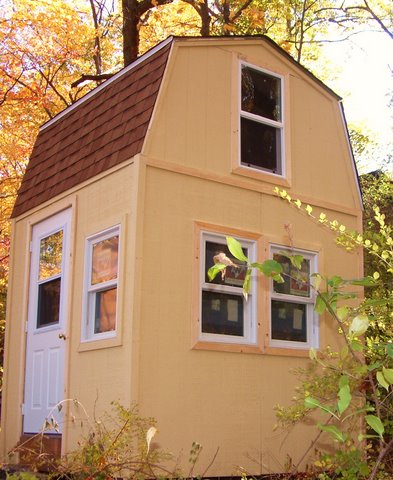
The thing that bothers me a LOT about these tiny homes is not the floor plans or the idea of them. Those I love. But check out the pics in both this and the previous WeeBee house. Pay close attention to where the roof meets the wall. No overhang! That’s just bad, bad, bad design. Especially if you look at the weebee pic with snow on the roof. The chances of having water problems goes up HUGE without having even a small overhang where the roofline meets the walls. Especially if you have any snow/ice build up, which the WeeBee does. At the very, very least, please, put in an eavestrough.
Very good point, I know Jay’s house at least has gutters and downspouts. I’ll send Kai a note and see why he has not done that. This micro-house is just in development and maybe they have not completed those details. Thanks for the heads up on that.
Pretty cool Kent. Another great find. I’d love to see finished interior pics with shower, composting toilet etc. Hopefully Walt will get those up in the future. As always, thanks Kent.
I too would be extreamly interested in interior pictures.
I very much enjoy your blog and am consistently impressed both by your content and your frequency of update – thank you.
Sidebar – Does anyone know the list price for the Teardrop Trailer?
Thank You Sara,
We will publish photos of the interior as soon as we complete it. We are experiencing extremely cold weather here right now. We expect it to break anytime now. We think you will be pleasantly surprised at the value we offer for $9995.00 plus shipping with shower, Toilet,and Galley. We also offer pre-cut kits at much lower prices.
I looked up the teardrop trailer for you. The pricing is here.
http://www.golittleguy.com/cms/content/view/19/174/
Please note that you can also buy a small cargo trailer from one of the big box stores and build your own unit at quite a savings if you are so inclined. Plans at http://www.desertteardrops.com/window.html
There are lots more suppliers on Google, but I’m sure you get the picture.
Thanks for commenting,
Walt Barrett
The point about the overhang is well taken, and although the unit did not leak over the winter in our heavy rain and snows, we have already changed our design to include the overhang. Even the perception of poor quality is not acceptable to me or my staff. consider it done. A suppler who does not listen to the market place is surely a fool!
Please keep the suggestions coming. We are open to all suggestions and modifications.
Thank you very much,
Walt
Teardrop trailer prices can run the gamut. I purchased my two-year old Pleasant Valley Spirit (never used) for $4900. I have seen teardrops as much as $15,000-$25,000. If you are wiling to buy a vintage body and fix it up yourself, you can save a lot of money. Teardrops are becoming popular and good prices can be hard to come by. Keep an eye on EBay and Craigslist and visit Teardrops.net and the T&TTT forum at http://www.mikenchell.com/forums
@Walt Barrett
That took me by surprise. I’m impressed to say the least. I certainly didn’t expect a little rant in a comment section on a blog would have direct results.
Thank you. That says a lot about your company.
Cheers.
Thanks,
Like I said, When a consumer or customer makes a complaint or suggestion we take them very seriously. We have become very successful on the Internet since 1996 by following that policy. We also have a very successful eBay store that has a 100% satisfaction rating. If a customer has a problem we offer him is money back, or a new product, or what ever he of she wants to solve the problem. We are in the process of developing a line of mass producible small homes that are less expensive than new automobiles. We are never going to succeed if we don’t listen to the consumer. We are interested in the prices, size, style, and quality that consumers want. It’s not about what we want; it’s about what you want. You talk, and we listen. Help us make our micro home and small homes even better and more affordable.
Thanks,
Walt Barrett
XsTatiC,
sorry for the late reply.
Point well taken. You are absolutly right, thank you.
The very small overhang of about 0.8 inch is a consession to building laws in my region. You are only allowed to build houses with not more than 40 m3 (1412.56 cuft) content without building permission. Unfortunately not the inner but outer dimensions are counting.
So if the Weebee had an extended Overhang the structure would be too big for german bureaucrats and then a building permission would cost twice as much as the whole house… I think _that_ is bad design (of laws;)
I’m fully awared about water problems since I’m living in a very rainy area of Germany, therefore the Weebee is well sealed, esp. in all doubtfuly areas (rooftop, roof/wall, walls/windows), plus has a rear vented outer lining.
I think it serves well even without an elongated overhang.
Thanks again,
cheers from Germany,
Kai
Please send pictures of the finished interior to the tiny house blog. It is hard to imagine how you can fit every thing in there and still be able to turn around, much less sit down, eat, change clothes etc.
Where are the water heater and other systems going? What about stuff, even the most minimal living requires bedding, towels, dishes and clothes.
I love the look of this house I am a Gambrel roof fan on tiny homes, but I find your site some what difficult to navigate and the only thing related to the house is a single video. I would like to see more of it and interior pictures. It has been many months since your last reply an updates??
Arg misspell sorry any updates??? lol again love the house. O and the orange site hurts to look at it.
Yes, I’m sure now he’ll want to hire you. Try being a little more polite.
* Would Like To See The Inside.
Tyvek house wrap not installed correctly at the window tops. As shown in photo, you will have water intrusion problems. Check the manufacturer’s installation instructions.
Did you insulate the floor and walls? what with?
Could we see photos of the finished interior?
Love the concept. Keep up the hard work.
Sadly, local house builders, mostly “contract” builders build one house at a time vice “tract builders” elsewhere who build multiple houses intending that later buyers buy pre-built houses… a minor difference yes, but…………
Anyway, local builders are so firmly embedded within local politics and bureaucracies along with pro-business anti-individual citizen politicians and bureaucrats that having ANY “non-traditional” house receive the approval needed to build is either unavailable or would require lengthy and costly to the want-to-build citizen.
The “city” (as defined by the power-elite) requires traditionally SIZED along with every other aspect of a house to ensure maximum cost to assist those earning their wealth from house building.
An unholy alliance between the greedy and their greedy cohorts/minions/lackeys.
Can’t fight city hall the adage declares and hereabouts that is oh-so true.